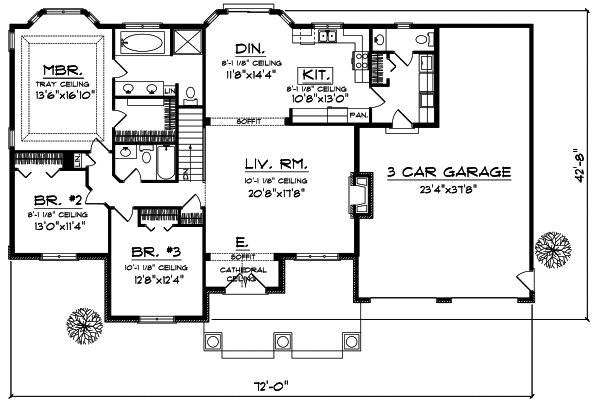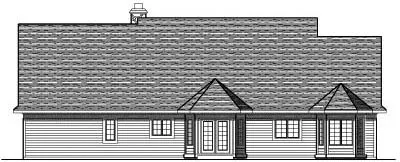House Plans > Bungalow Style > Plan 7-248
3 Bedroom , 2 Bath Bungalow House Plan #7-248
All plans are copyrighted by the individual designer.
Photographs may reflect custom changes that were not included in the original design.
3 Bedroom , 2 Bath Bungalow House Plan #7-248
-
![img]() 1895 Sq. Ft.
1895 Sq. Ft.
-
![img]() 3 Bedrooms
3 Bedrooms
-
![img]() 2-1/2 Baths
2-1/2 Baths
-
![img]() 1 Story
1 Story
-
![img]() 3 Garages
3 Garages
-
Clicking the Reverse button does not mean you are ordering your plan reversed. It is for visualization purposes only. You may reverse the plan by ordering under “Optional Add-ons”.
Main Floor
![Main Floor Plan: 7-248]()
-
Rear Elevation
Clicking the Reverse button does not mean you are ordering your plan reversed. It is for visualization purposes only. You may reverse the plan by ordering under “Optional Add-ons”.
![Rear Elevation Plan: 7-248]()
See more Specs about plan
FULL SPECS AND FEATURESHouse Plan Highlights
This Cottage style ranch has an exterior that tastefully mixes stone and siding to create a pleasing curb appeal that reflects an era of yesterday. The foyer opens to the large living room with high ceilings and a fireplace creating the perfect spot for family gatherings. The large kitchen with ample cupboard space and a roomy dining area has easy access to the laundry room and garage. The spacious master suite includes a private master bath with amenities that include a whirlpool tub double vanity and a large corner shower. Two additional bedrooms each with large closets share a full bath.This floor plan is found in our Bungalow house plans section
Full Specs and Features
| Total Living Area |
Main floor: 1895 Total Finished Sq. Ft.: 1895 |
|
|---|---|---|
| Beds/Baths |
Bedrooms: 3 Full Baths: 2 |
Half Baths: 1 |
| Garage |
Garage: 752 Garage Stalls: 3 |
|
| Levels |
1 story |
|
| Dimension |
Width: 72' 0" Depth: 42' 8" |
Height: 27' 6" |
| Roof slope |
10:12 (primary) 10:12 (secondary) |
|
| Walls (exterior) |
2"x6" |
|
| Ceiling heights |
8' (Main) |
Foundation Options
- Basement Standard With Plan
- Crawlspace $395
- Slab $395
House Plan Features
-
Lot Characteristics
Suited for corner lots -
Kitchen
Nook / breakfast -
Interior Features
Great room Open concept floor plan No formal living/dining -
Exterior Features
Covered rear porch -
Unique Features
Vaulted/Volume/Dramatic ceilings -
Garage
Side-entry garage
Additional Services
House Plan Features
-
Lot Characteristics
Suited for corner lots -
Kitchen
Nook / breakfast -
Interior Features
Great room Open concept floor plan No formal living/dining -
Exterior Features
Covered rear porch -
Unique Features
Vaulted/Volume/Dramatic ceilings -
Garage
Side-entry garage





















