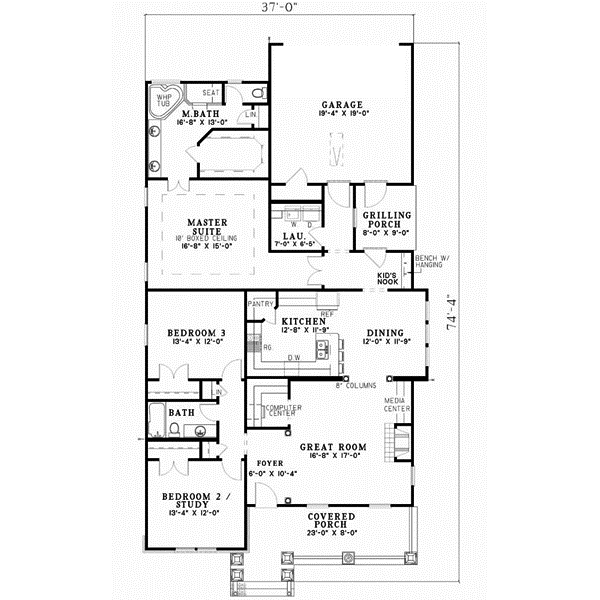House Plans > Bungalow Style > Plan 12-500
3 Bedroom , 2 Bath Bungalow House Plan #12-500
All plans are copyrighted by the individual designer.
Photographs may reflect custom changes that were not included in the original design.
3 Bedroom , 2 Bath Bungalow House Plan #12-500
-
![img]() 1933 Sq. Ft.
1933 Sq. Ft.
-
![img]() 3 Bedrooms
3 Bedrooms
-
![img]() 2 Full Baths
2 Full Baths
-
![img]() 1 Story
1 Story
-
![img]() 2 Garages
2 Garages
-
Clicking the Reverse button does not mean you are ordering your plan reversed. It is for visualization purposes only. You may reverse the plan by ordering under “Optional Add-ons”.
Main Floor
![Main Floor Plan: 12-500]()
See more Specs about plan
FULL SPECS AND FEATURESHouse Plan Highlights
The detailing of this home warmly invites friends and family into a home reflective of the Craftsman Era. A covered porch leads to a foyer separating the guest bedrooms from the rest of the home. The great room entry has eight-inch columns, media center, a cozy fireplace and a hidden computer center for study time or a small home office. A spacious kitchen with bar seating adjoins the dining room and has a wall of windows for plenty of natural lighting. Conveniently located near the garage entry is a kid?s nook with bench to help keep family areas clutter free. A ten-foot boxed ceiling, a large walk-in closet, whirlpool tub and a separate shower with seat enhance the master suite for the ultimate privacy and relaxation.This floor plan is found in our Bungalow house plans section
Full Specs and Features
| Total Living Area |
Main floor: 1933 Porches: 268 |
Total Finished Sq. Ft.: 1933 |
|---|---|---|
| Beds/Baths |
Bedrooms: 3 Full Baths: 2 |
|
| Garage |
Garage: 400 Garage Stalls: 2 |
|
| Levels |
1 story |
|
| Dimension |
Width: 37' 0" Depth: 74' 4" |
Height: 25' 10" |
| Roof slope |
10:12 (primary) 10:12 (secondary) |
|
| Walls (exterior) |
2"x4" |
|
| Ceiling heights |
9' (Main) |
Foundation Options
- Basement $299
- Daylight basement $299
- Crawlspace Standard With Plan
- Slab Standard With Plan
House Plan Features
-
Lot Characteristics
Suited for a narrow lot -
Kitchen
Walk-in pantry Eating bar -
Interior Features
Great room No formal living/dining Den / office / computer -
Exterior Features
Covered front porch Grilling porch/outdoor kitchen -
Unique Features
Vaulted/Volume/Dramatic ceilings -
Garage
Rear garage Rear-entry garage
Additional Services
House Plan Features
-
Lot Characteristics
Suited for a narrow lot -
Kitchen
Walk-in pantry Eating bar -
Interior Features
Great room No formal living/dining Den / office / computer -
Exterior Features
Covered front porch Grilling porch/outdoor kitchen -
Unique Features
Vaulted/Volume/Dramatic ceilings -
Garage
Rear garage Rear-entry garage




















