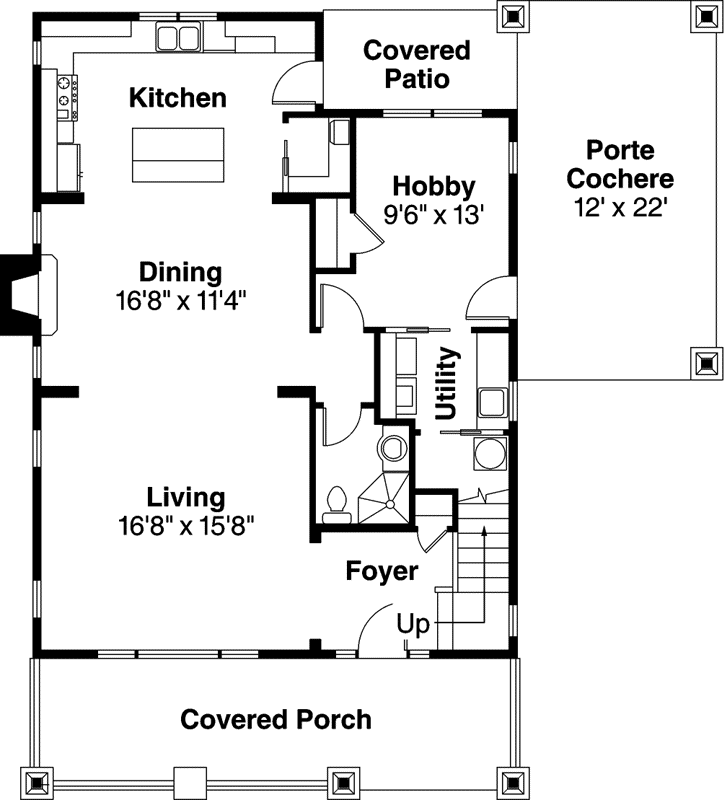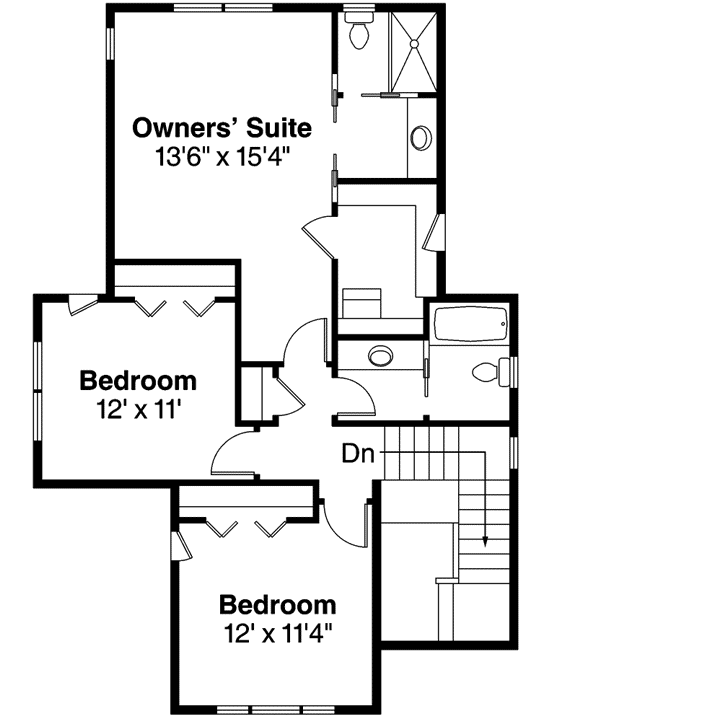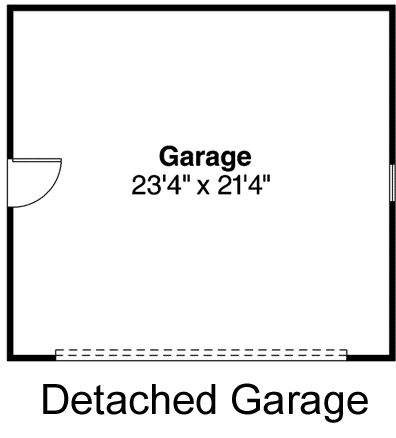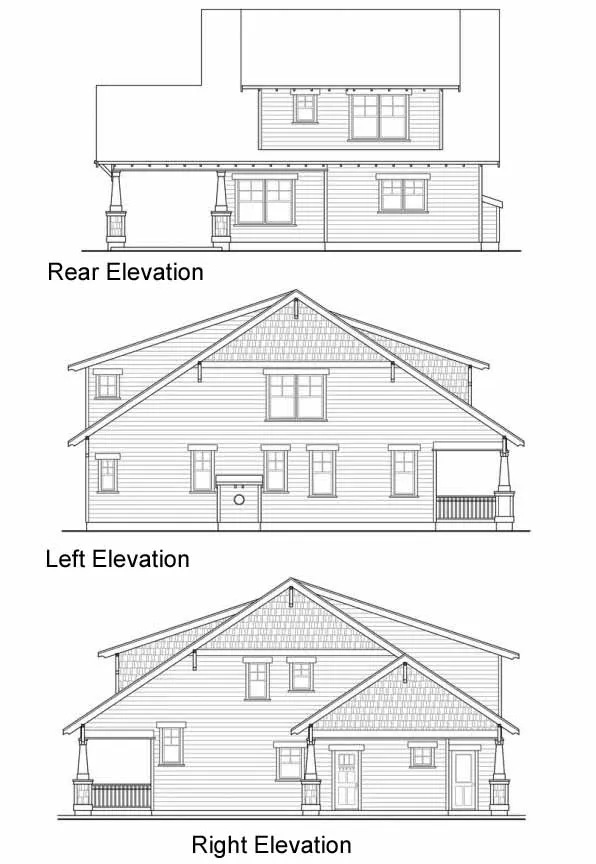House Plans > Bungalow Style > Plan 17-851
3 Bedroom , 3 Bath Bungalow House Plan #17-851
All plans are copyrighted by the individual designer.
Photographs may reflect custom changes that were not included in the original design.
3 Bedroom , 3 Bath Bungalow House Plan #17-851
-
![img]() 2026 Sq. Ft.
2026 Sq. Ft.
-
![img]() 3 Bedrooms
3 Bedrooms
-
![img]() 3 Full Baths
3 Full Baths
-
![img]() 2 Stories
2 Stories
-
![img]() 2 Garages
2 Garages
-
Clicking the Reverse button does not mean you are ordering your plan reversed. It is for visualization purposes only. You may reverse the plan by ordering under “Optional Add-ons”.
Main Floor
![Main Floor Plan: 17-851]()
-
Upper/Second Floor
Clicking the Reverse button does not mean you are ordering your plan reversed. It is for visualization purposes only. You may reverse the plan by ordering under “Optional Add-ons”.
![Upper/Second Floor Plan: 17-851]()
-
Clicking the Reverse button does not mean you are ordering your plan reversed. It is for visualization purposes only. You may reverse the plan by ordering under “Optional Add-ons”.
![Bungalow Style Floor Plans Plan: 17-851]()
Plan Options
-
Rear Elevation
Clicking the Reverse button does not mean you are ordering your plan reversed. It is for visualization purposes only. You may reverse the plan by ordering under “Optional Add-ons”.
![Rear Elevation Plan: 17-851]()
See more Specs about plan
FULL SPECS AND FEATURESHouse Plan Highlights
Its Craftsman-style front dormer handrailed front porch tapered columns and porte cochere all add to the nostalgic charm of the Blue River. This two-story Craftsman bungalow would be equally at home in a suburban neighborhood or a retreat setting. It's easy to imagine relaxing on the porch in summer sipping iced drinks chatting with friends or waving to neighbors passing by. Soft light spills into the vaulted foyer through sidelights and glass near the top of the Craftsman door. The stairway that angles up the right wall leads to three bedrooms and two bathrooms. Straight ahead is a coat closet which makes good use of the under-stair space. Family living areas fill the main floor. A wide opening on the left side of the foyer feeds into a large living room with a wide triplex of windows facing the porch and two standard-sized windows arrayed along the other outside wall. Slender wall segments mark the juncture of the living room and dining room. The dining area is also naturally bright due to matched windows that flank its gas fireplace. An opening on the opposite wall provides access to a convenient powder room and a good-sized hobby room or home office windowed on two sides. A pocket door in the hobby room opens into a utility room fully outfitted with a utility tub and a wide folding counter. Another door leads out to the porte cochere. A second set of slender wall segments marks where the Blue River's dining room segues into the C-shaped kitchen. A conversation bar rims one side of its central work island. The roomy and partially recessed walk-in pantry is next to a door leading out onto a cozy covered patio.This floor plan is found in our Bungalow house plans section
Full Specs and Features
| Total Living Area |
Main floor: 1138 Upper floor: 888 |
Total Finished Sq. Ft.: 2026 |
|---|---|---|
| Beds/Baths |
Bedrooms: 3 Full Baths: 3 |
|
| Garage |
Garage: 528 Garage Stalls: 2 |
|
| Levels |
2 stories |
|
| Dimension |
Width: 44' 0" Depth: 48' 0" |
Height: 27' 7" |
| Roof slope |
8:12 (primary) |
|
| Walls (exterior) |
2"x6" |
|
| Ceiling heights |
9' (Upper) |
Foundation Options
- Basement $540
- Crawlspace Standard With Plan
- Slab $415
House Plan Features
-
Lot Characteristics
Suited for a narrow lot -
Bedrooms & Baths
Upstairs Master -
Kitchen
Island Eating bar -
Interior Features
Hobby / rec-room Main Floor laundry Open concept floor plan No formal living/dining -
Exterior Features
Covered front porch Covered rear porch -
Garage
Detached garage
Additional Services
House Plan Features
-
Lot Characteristics
Suited for a narrow lot -
Bedrooms & Baths
Upstairs Master -
Kitchen
Island Eating bar -
Interior Features
Hobby / rec-room Main Floor laundry Open concept floor plan No formal living/dining -
Exterior Features
Covered front porch Covered rear porch -
Garage
Detached garage























