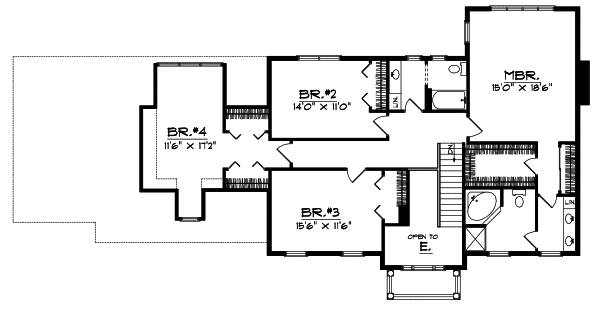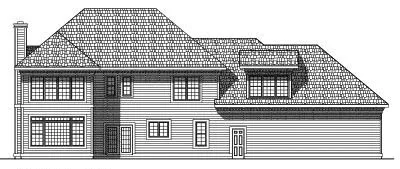House Plans > Colonial Style > Plan 7-387
4 Bedroom , 2 Bath Colonial House Plan #7-387
All plans are copyrighted by the individual designer.
Photographs may reflect custom changes that were not included in the original design.
4 Bedroom , 2 Bath Colonial House Plan #7-387
-
![img]() 2917 Sq. Ft.
2917 Sq. Ft.
-
![img]() 4 Bedrooms
4 Bedrooms
-
![img]() 2-1/2 Baths
2-1/2 Baths
-
![img]() 2 Stories
2 Stories
-
![img]() 3 Garages
3 Garages
-
Clicking the Reverse button does not mean you are ordering your plan reversed. It is for visualization purposes only. You may reverse the plan by ordering under “Optional Add-ons”.
Main Floor
![Main Floor Plan: 7-387]()
-
Upper/Second Floor
Clicking the Reverse button does not mean you are ordering your plan reversed. It is for visualization purposes only. You may reverse the plan by ordering under “Optional Add-ons”.
![Upper/Second Floor Plan: 7-387]()
-
Rear Elevation
Clicking the Reverse button does not mean you are ordering your plan reversed. It is for visualization purposes only. You may reverse the plan by ordering under “Optional Add-ons”.
![Rear Elevation Plan: 7-387]()
See more Specs about plan
FULL SPECS AND FEATURESHouse Plan Highlights
This attractive two-story home has four bedrooms and plenty of room for your family and guests. The island kitchen is adjacent to a sunny nook making it easy to serve meals. The large family room features a fireplace surrounded by cabinets and is sure to be a favorite family gathering place. When you need to entertain try the formal living and dining rooms. Upstairs you will enjoy the luxurious master suite it offers two closets one a walk-in and a spacious master bath featuring a whirlpool tub and a separate vanity area. This floor has three additional bedrooms with plenty of closet space that share a full bath. A large laundry room half bath and a three-car garage complete the plan.This floor plan is found in our Colonial house plans section
Full Specs and Features
| Total Living Area |
Main floor: 1380 Upper floor: 1537 |
Total Finished Sq. Ft.: 2917 |
|---|---|---|
| Beds/Baths |
Bedrooms: 4 Full Baths: 2 |
Half Baths: 1 |
| Garage |
Garage: 912 Garage Stalls: 3 |
|
| Levels |
2 stories |
|
| Dimension |
Width: 81' 4" Depth: 37' 0" |
Height: 33' 8" |
| Roof slope |
10:12 (primary) |
|
| Walls (exterior) |
2"x6" |
|
| Ceiling heights |
9' (Main) |
Foundation Options
- Basement Standard With Plan
- Crawlspace $395
- Slab $395
House Plan Features
-
Lot Characteristics
Suited for corner lots Suited for a back view -
Bedrooms & Baths
Teen suite/Jack & Jill bath -
Kitchen
Island Walk-in pantry Butler's pantry Nook / breakfast -
Interior Features
Great room Formal dining room Den / office / computer -
Unique Features
Vaulted/Volume/Dramatic ceilings -
Garage
Oversized garage (3+) Side-entry garage
Additional Services
House Plan Features
-
Lot Characteristics
Suited for corner lots Suited for a back view -
Bedrooms & Baths
Teen suite/Jack & Jill bath -
Kitchen
Island Walk-in pantry Butler's pantry Nook / breakfast -
Interior Features
Great room Formal dining room Den / office / computer -
Unique Features
Vaulted/Volume/Dramatic ceilings -
Garage
Oversized garage (3+) Side-entry garage






















