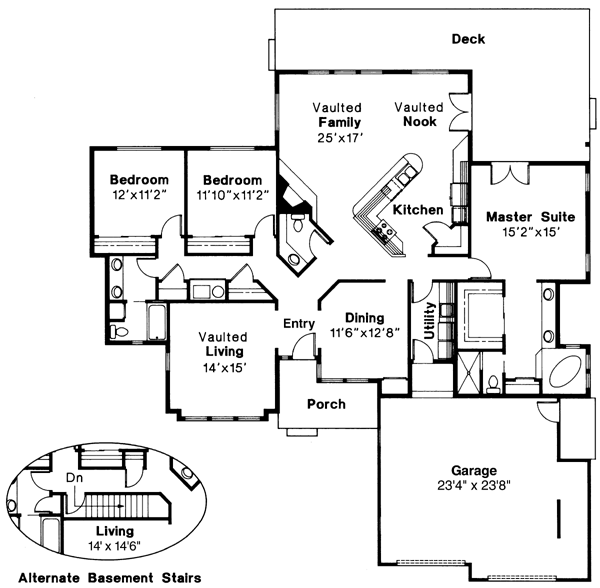House Plans > Contemporary Style > Plan 17-102
3 Bedroom , 2 Bath Contemporary House Plan #17-102
All plans are copyrighted by the individual designer.
Photographs may reflect custom changes that were not included in the original design.
3 Bedroom , 2 Bath Contemporary House Plan #17-102
-
![img]() 2260 Sq. Ft.
2260 Sq. Ft.
-
![img]() 3 Bedrooms
3 Bedrooms
-
![img]() 2-1/2 Baths
2-1/2 Baths
-
![img]() 1 Story
1 Story
-
![img]() 2 Garages
2 Garages
-
Clicking the Reverse button does not mean you are ordering your plan reversed. It is for visualization purposes only. You may reverse the plan by ordering under “Optional Add-ons”.
Main Floor
![Main Floor Plan: 17-102]()
See more Specs about plan
FULL SPECS AND FEATURESHouse Plan Highlights
Informality formality and privacy -- it's all here in the contemporary Raleigh. Day-to-day family living takes place in an informal bright and spacious family roomkitchen. A high vaulted ceiling makes the room seem even larger than it is and the area's open design allows cooks and members of the clean-up crew to participate fully in family activities. An L-shaped island which houses the cooktop sink dishwasher and eating bar is the only separation. The kitchen also comes complete with a step-in pantry double oven and an eating nook. French doors that open onto a wide deck make outdoor dining a breeze. From the kitchen it's only a few steps to a pocket powder room a full size utility room and a formal dining room with a built-in hutch. A wall of high windows each section crowned by half-rounds illuminates the spacious living room. Placement of the master suite at the opposite side of the home from the two other bedrooms offers privacy and quiet to its owners. Both sleeping areas feature bathrooms with compartmentalized water closets. Mirrors over the twin lavatories in the adjacent dressing rooms need never be steamy. In the master bath there is ample space for a spa or an oversize bathtub in addition to the shower. And the walk-in closet is positively huge. Double doors in the master bedroom open onto the deck.This floor plan is found in our Contemporary house plans section
Full Specs and Features
| Total Living Area |
Main floor: 2260 Total Finished Sq. Ft.: 2260 |
|
|---|---|---|
| Beds/Baths |
Bedrooms: 3 Full Baths: 2 |
Half Baths: 1 |
| Garage |
Garage: 641 Garage Stalls: 2 |
|
| Levels |
1 story |
|
| Dimension |
Width: 66' 0" Depth: 67' 0" |
Height: 21' 8" |
| Roof slope |
8:12 (primary) |
|
| Walls (exterior) |
2"x6" |
|
| Ceiling heights |
8' (Main) |
Foundation Options
- Basement $540
- Crawlspace Standard With Plan
- Slab $415
House Plan Features
-
Lot Characteristics
Suited for a back view -
Bedrooms & Baths
Split bedrooms -
Kitchen
Eating bar Nook / breakfast -
Interior Features
Family room Formal living room -
Unique Features
Vaulted/Volume/Dramatic ceilings
Additional Services
House Plan Features
-
Lot Characteristics
Suited for a back view -
Bedrooms & Baths
Split bedrooms -
Kitchen
Eating bar Nook / breakfast -
Interior Features
Family room Formal living room -
Unique Features
Vaulted/Volume/Dramatic ceilings




















