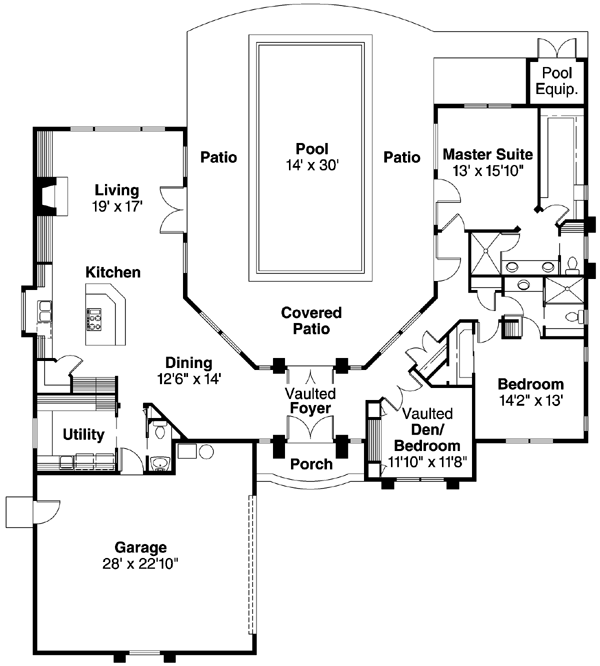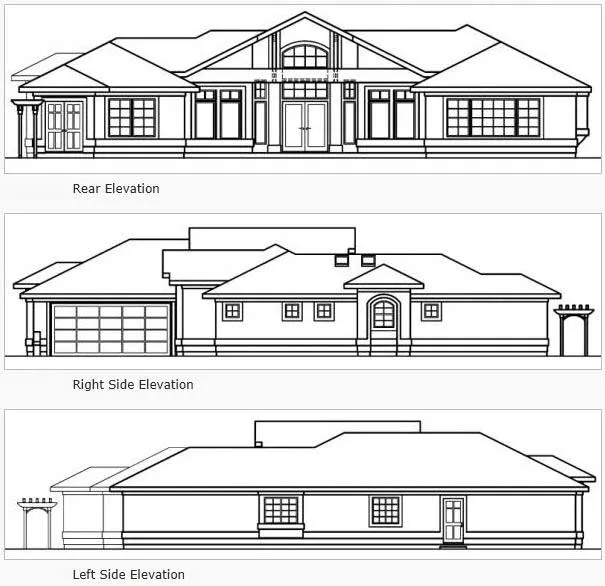House Plans > Mediterranean Style > Plan 17-529
3 Bedroom , 2 Bath Mediterranean House Plan #17-529
All plans are copyrighted by the individual designer.
Photographs may reflect custom changes that were not included in the original design.
3 Bedroom , 2 Bath Mediterranean House Plan #17-529
-
![img]() 2261 Sq. Ft.
2261 Sq. Ft.
-
![img]() 3 Bedrooms
3 Bedrooms
-
![img]() 2-1/2 Baths
2-1/2 Baths
-
![img]() 1 Story
1 Story
-
![img]() 2 Garages
2 Garages
-
Clicking the Reverse button does not mean you are ordering your plan reversed. It is for visualization purposes only. You may reverse the plan by ordering under “Optional Add-ons”.
Main Floor
![Main Floor Plan: 17-529]()
-
Rear Elevation
Clicking the Reverse button does not mean you are ordering your plan reversed. It is for visualization purposes only. You may reverse the plan by ordering under “Optional Add-ons”.
![Rear Elevation Plan: 17-529]()
See more Specs about plan
FULL SPECS AND FEATURESHouse Plan Highlights
This design is a totally contemporary single-level plan with two distinct wings that wrap around a central courtyard with a large pool at center. Parents and guests can keep a watchful eye on that pool whether they're in the master suite foyer dining room kitchen or living room. Stucco columns and raised stucco trim accent the gently arched openings of the lofty entry and two front windows each filled with a sparkling expanse of glass. Inside the majestic vaulted foyer an abundance of natural light spills down through two arched transoms (front and rear). More washes in through double atrium doors that provide a view of as well as access to the pool. Family gathering spaces and a utility room are to the left sleeping quarters are to the right. The room closest to the entry could be used as a home office den library or whatever is needed. Dining room kitchen and living room flow together in a large room where ceiling variations help define the spaces. Kitchen features include built-in appliances a walk-in pantry garden window and a large work island rimmed by a raised eating bar. Laundry appliances and a powder room are just around the corner off a hallway that links the kitchen to a two-car garage. The utility room is larger than most. A built-in desk on one side could house the family computer or a sewing machine and the long counter next to the broom closet is perfect for folding clothes. The master suite boasts an exceptionally deep walk-in closet plus a skylit bathroom with a shower double vanity and separately enclosed toilet. Secondary bedrooms share yet another bathroom.This floor plan is found in our Mediterranean house plans section
Full Specs and Features
| Total Living Area |
Main floor: 2261 Total Finished Sq. Ft.: 2261 |
|
|---|---|---|
| Beds/Baths |
Bedrooms: 3 Full Baths: 2 |
Half Baths: 1 |
| Garage |
Garage: 720 Garage Stalls: 2 |
|
| Levels |
1 story |
|
| Dimension |
Width: 74' 6" Depth: 78' 6" |
Height: 19' 4" |
| Roof slope |
6:12 (primary) |
|
| Walls (exterior) |
2"x6" |
|
| Ceiling heights |
9' (Main) |
Foundation Options
- Basement $540
- Crawlspace Standard With Plan
- Slab $415
House Plan Features
-
Lot Characteristics
Suited for a back view -
Bedrooms & Baths
Teen suite/Jack & Jill bath -
Kitchen
Island Walk-in pantry Eating bar -
Interior Features
Family room Open concept floor plan No formal living/dining Den / office / computer -
Exterior Features
Covered rear porch -
Unique Features
Vaulted/Volume/Dramatic ceilings -
Garage
Side-entry garage
Additional Services
House Plan Features
-
Lot Characteristics
Suited for a back view -
Bedrooms & Baths
Teen suite/Jack & Jill bath -
Kitchen
Island Walk-in pantry Eating bar -
Interior Features
Family room Open concept floor plan No formal living/dining Den / office / computer -
Exterior Features
Covered rear porch -
Unique Features
Vaulted/Volume/Dramatic ceilings -
Garage
Side-entry garage





















