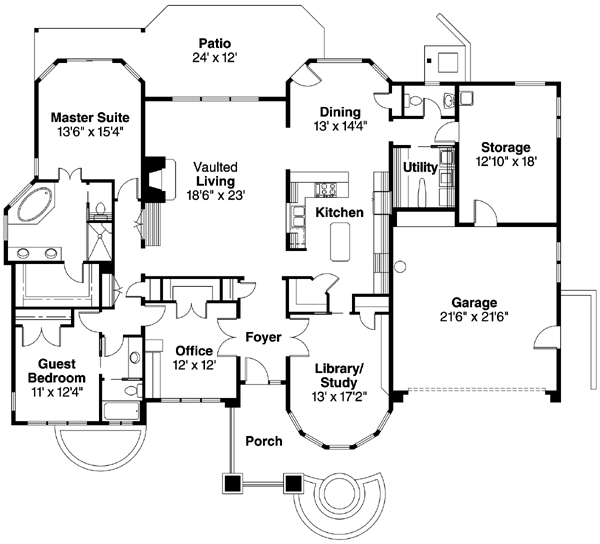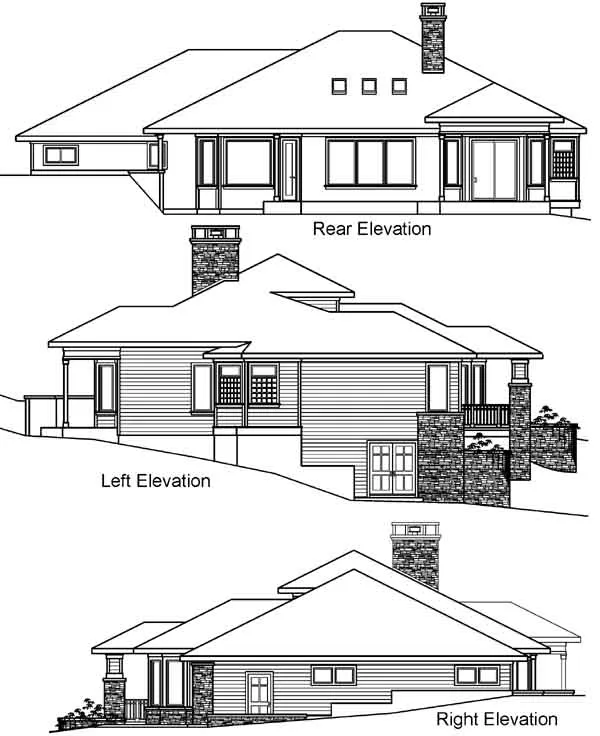House Plans > Contemporary Style > Plan 17-555
2 Bedroom , 2 Bath Contemporary House Plan #17-555
All plans are copyrighted by the individual designer.
Photographs may reflect custom changes that were not included in the original design.
2 Bedroom , 2 Bath Contemporary House Plan #17-555
-
![img]() 2350 Sq. Ft.
2350 Sq. Ft.
-
![img]() 2 Bedrooms
2 Bedrooms
-
![img]() 2-1/2 Baths
2-1/2 Baths
-
![img]() 1 Story
1 Story
-
![img]() 2 Garages
2 Garages
-
Clicking the Reverse button does not mean you are ordering your plan reversed. It is for visualization purposes only. You may reverse the plan by ordering under “Optional Add-ons”.
Main Floor
![Main Floor Plan: 17-555]()
-
Rear Elevation
Clicking the Reverse button does not mean you are ordering your plan reversed. It is for visualization purposes only. You may reverse the plan by ordering under “Optional Add-ons”.
![Rear Elevation Plan: 17-555]()
See more Specs about plan
FULL SPECS AND FEATURESHouse Plan Highlights
Unusual rounded planters draw eyes to this design a midsize single level home ideal for singles or empty nesters. Stone veneer lends its variegated textures to the planters wainscoting and columns. High on the roof the parade of clerestory windows nicely echoes the grid on the garage door.This plan is designed for construction on an up-sloping lot but it could also be built on flat ground. No living space would be lost only basement areas.Entering from the right you walk between a planter and a nearly rounded bay window to reach the railed porch. Inside the foyer diffuse light streams in through a transom and sidelight. Mirror-image double doors open into the librarystudy on the right and the office on the left.Straight ahead is a bright and spacious vaulted living room. Display shelves with recessed lighting wrap around three sides. During the day more light washes in through the high row of clerestory windows facing front as well as skylights and wide windows at the rear. A gas fireplace and home entertainment center fill part of the left wall.Openings into the dining room and kitchen are on the right as is a pass-through in front of the kitchen sink. A raised eating bar provides partial separation between the dining room and kitchen while the walk-in pantry and central work island add to the ample cupboard and counter space.Laundry appliances are nearby in a large utility room complete with a deep sink and drop-down ironing board. The small powder room is equally handy.The luxurious master suite plus a guest room with private bath fill the left wing.This floor plan is found in our Contemporary house plans section
Full Specs and Features
| Total Living Area |
Main floor: 2350 Total Finished Sq. Ft.: 2350 |
|
|---|---|---|
| Beds/Baths |
Bedrooms: 2 Full Baths: 2 |
Half Baths: 1 |
| Garage |
Garage: 499 Garage Stalls: 2 |
|
| Levels |
1 story |
|
| Dimension |
Width: 73' 0" Depth: 60' 8" |
Height: 29' 0" |
| Roof slope |
6:12 (primary) |
|
| Walls (exterior) |
2"x6" |
|
| Ceiling heights |
10' (Main) |
Foundation Options
- Basement Standard With Plan
- Crawlspace Standard With Plan
- Slab $415
House Plan Features
-
Lot Characteristics
Suited for a back view -
Bedrooms & Baths
Guest suite Teen suite/Jack & Jill bath -
Kitchen
Island Walk-in pantry Eating bar -
Interior Features
Family room Library No formal living/dining Den / office / computer -
Unique Features
Vaulted/Volume/Dramatic ceilings
Additional Services
House Plan Features
-
Lot Characteristics
Suited for a back view -
Bedrooms & Baths
Guest suite Teen suite/Jack & Jill bath -
Kitchen
Island Walk-in pantry Eating bar -
Interior Features
Family room Library No formal living/dining Den / office / computer -
Unique Features
Vaulted/Volume/Dramatic ceilings





















