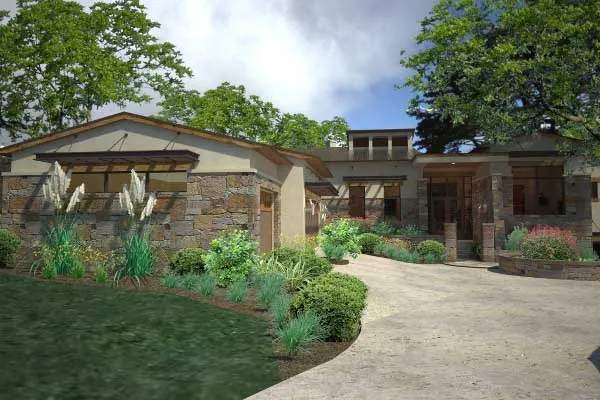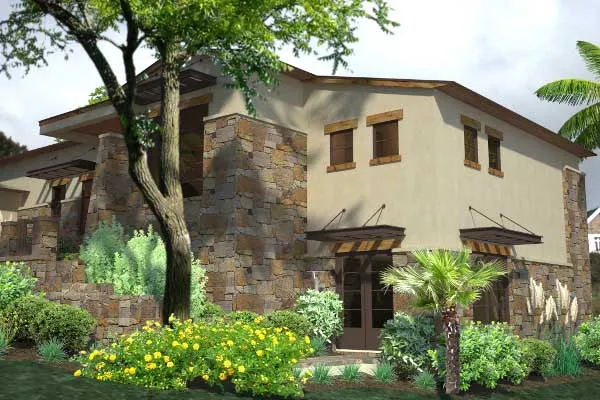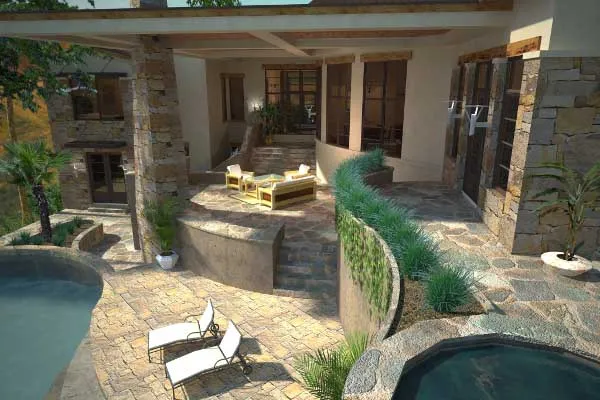House Plans > Contemporary Style > Plan 61-193
3 Bedroom , 3 Bath Contemporary House Plan #61-193
All plans are copyrighted by the individual designer.
Photographs may reflect custom changes that were not included in the original design.
3 Bedroom , 3 Bath Contemporary House Plan #61-193
-
![img]() 3638 Sq. Ft.
3638 Sq. Ft.
-
![img]() 3 Bedrooms
3 Bedrooms
-
![img]() 3-1/2 Baths
3-1/2 Baths
-
![img]() 1 Story
1 Story
-
![img]() 3 Garages
3 Garages
-
Clicking the Reverse button does not mean you are ordering your plan reversed. It is for visualization purposes only. You may reverse the plan by ordering under “Optional Add-ons”.
Main Floor
![Main Floor Plan: 61-193]()
-
Lower Floor
Clicking the Reverse button does not mean you are ordering your plan reversed. It is for visualization purposes only. You may reverse the plan by ordering under “Optional Add-ons”.
![Lower Floor Plan: 61-193]()
See more Specs about plan
FULL SPECS AND FEATURESHouse Plan Highlights
A low profile but clean entry gives way to wide open views and a glorious outdoor living area and exterior fireplace/BBQ area. Contemporary styling low pitched roofs and stylish steel channel awnings add dimension and sun control to a modern but warm facade.A family room large enough to accommodate living and dining functions is conveniently located to a large gourmet kitchen. A wide expanse of windows brings in light and is protected by the large flat roof over the porch.A very large utility area provides room for not only laundry functions but includes a desk, freezer, sink, island and cubbies/storage for the kids.Speaking of kids, the bedroom area includes walk-in-closets, and private den area for relaxing and watching TV. Below there is a game room for rowdier functions. A Hollywood bath between the bedrooms provides a roomy environment for bathing and dressing.The master bedroom includes large windows for natural light and coffered ceiling treatment. The master bath includes dual vanities, over sized shower and a huge walk-in-closet.Access to a private atrium/courtyard from the WIC flanks the nook and utility room as well.A flexible lower level provides office space for work at home executives and a game/guest room area with access to a Hollywood bath arrangement.This floor plan is found in our Contemporary house plans section
Full Specs and Features
| Total Living Area |
Main floor: 3638 Lower Floor: 626 |
Porches: 1195 Total Finished Sq. Ft.: 3638 |
|---|---|---|
| Beds/Baths |
Bedrooms: 3 Full Baths: 3 |
Half Baths: 1 |
| Garage |
Garage: 922 Garage Stalls: 3 |
|
| Levels |
1 story |
|
| Dimension |
Width: 88' 0" Depth: 117' 5" |
Height: 23' 10" |
| Roof slope |
3:12 (primary) |
|
| Walls (exterior) |
2"x6" |
|
| Ceiling heights |
13' (Main) |
Foundation Options
- Basement $395
- Walk-out basement $395
- Crawlspace Standard With Plan
- Slab Standard With Plan
House Plan Features
-
Lot Characteristics
Suited for a side-sloping lot -
Bedrooms & Baths
Guest suite Split bedrooms Teen suite/Jack & Jill bath -
Kitchen
Island Walk-in pantry Eating bar Nook / breakfast -
Interior Features
Family room Hobby / rec-room Open concept floor plan Den / office / computer Unfinished/future space -
Exterior Features
Covered rear porch Grilling porch/outdoor kitchen -
Unique Features
Photos Available -
Garage
Oversized garage (3+) Side-entry garage
Additional Services
House Plan Features
-
Lot Characteristics
Suited for a side-sloping lot -
Bedrooms & Baths
Guest suite Split bedrooms Teen suite/Jack & Jill bath -
Kitchen
Island Walk-in pantry Eating bar Nook / breakfast -
Interior Features
Family room Hobby / rec-room Open concept floor plan Den / office / computer Unfinished/future space -
Exterior Features
Covered rear porch Grilling porch/outdoor kitchen -
Unique Features
Photos Available -
Garage
Oversized garage (3+) Side-entry garage



























