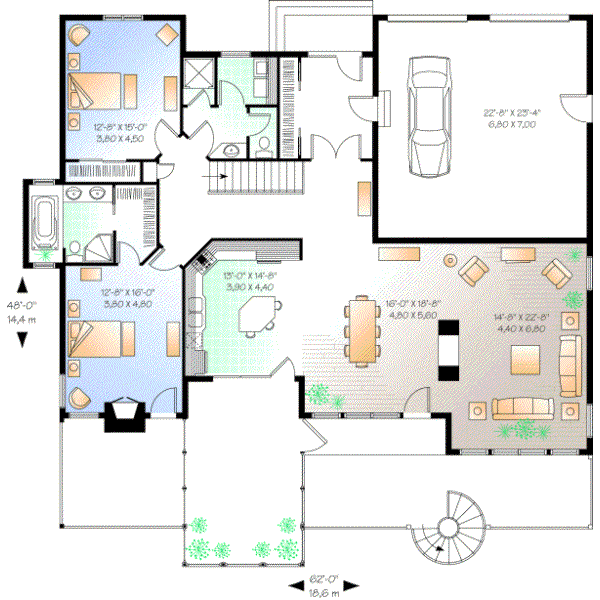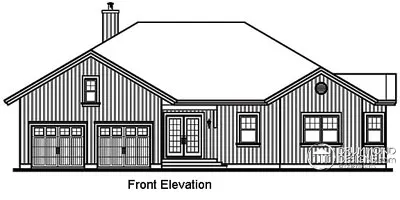House Plans > Contemporary Style > Plan 5-753
4 Bedroom , 3 Bath Contemporary House Plan #5-753
All plans are copyrighted by the individual designer.
Photographs may reflect custom changes that were not included in the original design.
Design Comments
Storage - 384 Sq. Ft.
Not available in Quebec.
"This designer does not include electrical layouts with their designs."
"Allow up to 15 business days for delivery."
4 Bedroom , 3 Bath Contemporary House Plan #5-753
-
![img]() 3930 Sq. Ft.
3930 Sq. Ft.
-
![img]() 4 Bedrooms
4 Bedrooms
-
![img]() 3 Full Baths
3 Full Baths
-
![img]() 2 Stories
2 Stories
-
![img]() 2 Garages
2 Garages
-
Clicking the Reverse button does not mean you are ordering your plan reversed. It is for visualization purposes only. You may reverse the plan by ordering under “Optional Add-ons”.
Main Floor
![Main Floor Plan: 5-753]()
-
Lower Floor
Clicking the Reverse button does not mean you are ordering your plan reversed. It is for visualization purposes only. You may reverse the plan by ordering under “Optional Add-ons”.
![Lower Floor Plan: 5-753]()
-
Rear Elevation
Clicking the Reverse button does not mean you are ordering your plan reversed. It is for visualization purposes only. You may reverse the plan by ordering under “Optional Add-ons”.
![Rear Elevation Plan: 5-753]()
See more Specs about plan
FULL SPECS AND FEATURESHouse Plan Highlights
1st level (9' ceiling) Strategic foyer with large coat closet laundry room with shower facilities two bedrooms of which one has fireplace and private bathroom kitchen with island and lunch counter triple garden doors large dining room shares a see-thru fireplace with family room. Lower level Ample storage two bedrooms of which one has a fireplace bathroom a small apartment consisting of kitchen with integrated table attractive family room with fireplace laundry area and bedroom suite with bathroom. Basement apartment for grand-parents a large terrace two screened-in areas very spacious and comfortable home.This floor plan is found in our Contemporary house plans section
Full Specs and Features
| Total Living Area |
Main floor: 1965 Lower Floor: 1965 |
Total Finished Sq. Ft.: 3930 |
|---|---|---|
| Beds/Baths |
Bedrooms: 4 Full Baths: 3 |
|
| Garage |
Garage: 563 Garage Stalls: 2 |
|
| Levels |
2 stories |
|
| Dimension |
Width: 62' 0" Depth: 48' 0" |
Height: 32' 2" |
| Walls (exterior) |
2"x6" |
|
| Ceiling heights |
8' (Upper) |
Foundation Options
- Walk-out basement Standard With Plan
- Crawlspace $395
- Slab $395
House Plan Features
-
Lot Characteristics
Suited for a back view Suited for a down-sloping lot Suited For A Vacation Home -
Bedrooms & Baths
Main floor Master Teen suite/Jack & Jill bath In-law quarters/apartment -
Kitchen
Island Eating bar -
Interior Features
Family room Great room Upstairs laundry Media room Open concept floor plan No formal living/dining -
Exterior Features
Covered rear porch
Additional Services
House Plan Features
-
Lot Characteristics
Suited for a back view Suited for a down-sloping lot Suited For A Vacation Home -
Bedrooms & Baths
Main floor Master Teen suite/Jack & Jill bath In-law quarters/apartment -
Kitchen
Island Eating bar -
Interior Features
Family room Great room Upstairs laundry Media room Open concept floor plan No formal living/dining -
Exterior Features
Covered rear porch






















