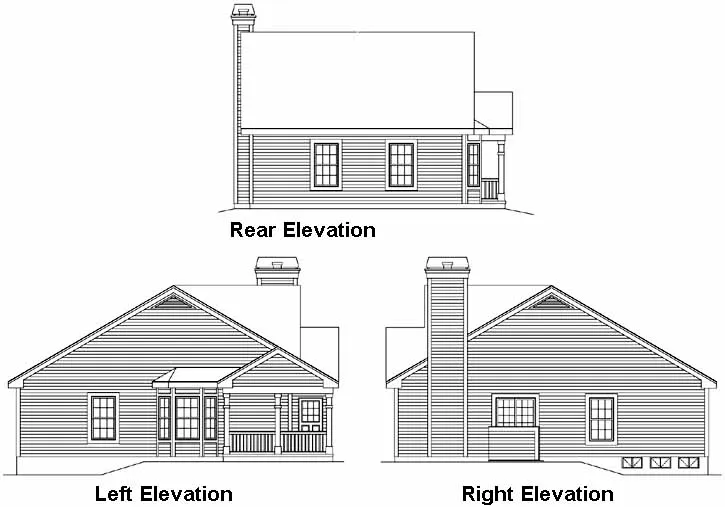House Plans > Cottage Style > Plan 77-230
2 Bedroom , 2 Bath Cottage House Plan #77-230
All plans are copyrighted by the individual designer.
Photographs may reflect custom changes that were not included in the original design.
2 Bedroom , 2 Bath Cottage House Plan #77-230
-
![img]() 1084 Sq. Ft.
1084 Sq. Ft.
-
![img]() 2 Bedrooms
2 Bedrooms
-
![img]() 2 Full Baths
2 Full Baths
-
![img]() 1 Story
1 Story
-
Clicking the Reverse button does not mean you are ordering your plan reversed. It is for visualization purposes only. You may reverse the plan by ordering under “Optional Add-ons”.
Main Floor
![Main Floor Plan: 77-230]()
-
Rear Elevation
Clicking the Reverse button does not mean you are ordering your plan reversed. It is for visualization purposes only. You may reverse the plan by ordering under “Optional Add-ons”.
![Rear Elevation Plan: 77-230]()
See more Specs about plan
FULL SPECS AND FEATURESHouse Plan Highlights
Stylish Retreat For A Narrow Lot1084 total square feet of living areaSpecial featuresThe exterior of this home features a delightful country porch for quiet eveningsThe living room offers a front feature window that invites the sun a fireplace and a dining area with private patioThe U-shaped kitchen includes plenty of storage cabinets and a bayed breakfast room with a built-in pantryBoth secondary bedrooms have walk-in closets and access to their own private bath2 bedrooms 2 bathsBasement foundationThis floor plan is found in our Cottage house plans section
Full Specs and Features
| Total Living Area |
Main floor: 1084 Basement: 1072 |
Porches: 140 Total Finished Sq. Ft.: 1084 |
|---|---|---|
| Beds/Baths |
Bedrooms: 2 Full Baths: 2 |
|
| Levels |
1 story |
|
| Dimension |
Width: 35' 0" Depth: 40' 8" |
Height: 22' 0" |
| Roof slope |
7:12 (primary) 10:12 (secondary) |
|
| Walls (exterior) |
2"x4" |
|
| Ceiling heights |
9' (Main) |
Foundation Options
- Basement Standard With Plan
- Crawlspace $250
- Slab $250
House Plan Features
-
Lot Characteristics
Suited for a narrow lot -
Interior Features
No formal living/dining -
Exterior Features
Covered front porch Wrap-around porch -
Unique Features
Vaulted/Volume/Dramatic ceilings Photos Available
Additional Services
House Plan Features
-
Lot Characteristics
Suited for a narrow lot -
Interior Features
No formal living/dining -
Exterior Features
Covered front porch Wrap-around porch -
Unique Features
Vaulted/Volume/Dramatic ceilings Photos Available





















