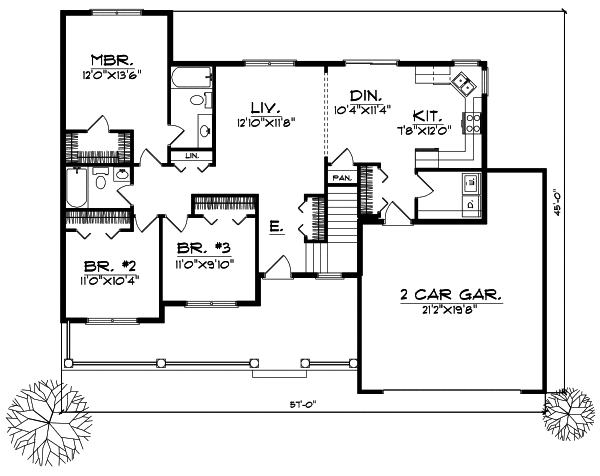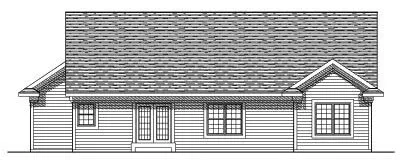House Plans > Country Style > Plan 7-556
3 Bedroom , 2 Bath Country House Plan #7-556
All plans are copyrighted by the individual designer.
Photographs may reflect custom changes that were not included in the original design.
3 Bedroom , 2 Bath Country House Plan #7-556
-
![img]() 1342 Sq. Ft.
1342 Sq. Ft.
-
![img]() 3 Bedrooms
3 Bedrooms
-
![img]() 2 Full Baths
2 Full Baths
-
![img]() 1 Story
1 Story
-
![img]() 2 Garages
2 Garages
-
Clicking the Reverse button does not mean you are ordering your plan reversed. It is for visualization purposes only. You may reverse the plan by ordering under “Optional Add-ons”.
Main Floor
![Main Floor Plan: 7-556]()
-
Rear Elevation
Clicking the Reverse button does not mean you are ordering your plan reversed. It is for visualization purposes only. You may reverse the plan by ordering under “Optional Add-ons”.
![Rear Elevation Plan: 7-556]()
See more Specs about plan
FULL SPECS AND FEATURESHouse Plan Highlights
A comfortable front porch perfect for lazy summer evenings makes this home attractive for any buyer. Inside open spaces and minimal hallways create an illusion of a much larger home. The entry has a convenient coat closet and opens to the gracious living room. Continue through an arch to the dining area and social kitchen designed to keep conversation flowing. The master suite is a private haven with its own bath and walk-in closet. Two bedrooms share a full bath nearby making it perfect for young children. Extra storage in the two-car garage is a thoughtful touch.This floor plan is found in our Country house plans section
Full Specs and Features
| Total Living Area |
Main floor: 1342 Total Finished Sq. Ft.: 1342 |
|
|---|---|---|
| Beds/Baths |
Bedrooms: 3 Full Baths: 2 |
|
| Garage |
Garage: 416 Garage Stalls: 2 |
|
| Levels |
1 story |
|
| Dimension |
Width: 57' 0" Depth: 45' 0" |
Height: 23' 5" |
| Roof slope |
8:12 (primary) |
|
| Walls (exterior) |
2"x6" |
|
| Ceiling heights |
9' (Main) |
Foundation Options
- Basement Standard With Plan
- Crawlspace $395
- Slab $395
House Plan Features
-
Lot Characteristics
Suited for a back view Suited for a narrow lot -
Kitchen
Walk-in pantry Eating bar -
Interior Features
Great room Open concept floor plan No formal living/dining -
Exterior Features
Covered rear porch -
Garage
Workshop Oversized garage (3+)
Additional Services
House Plan Features
-
Lot Characteristics
Suited for a back view Suited for a narrow lot -
Kitchen
Walk-in pantry Eating bar -
Interior Features
Great room Open concept floor plan No formal living/dining -
Exterior Features
Covered rear porch -
Garage
Workshop Oversized garage (3+)





















