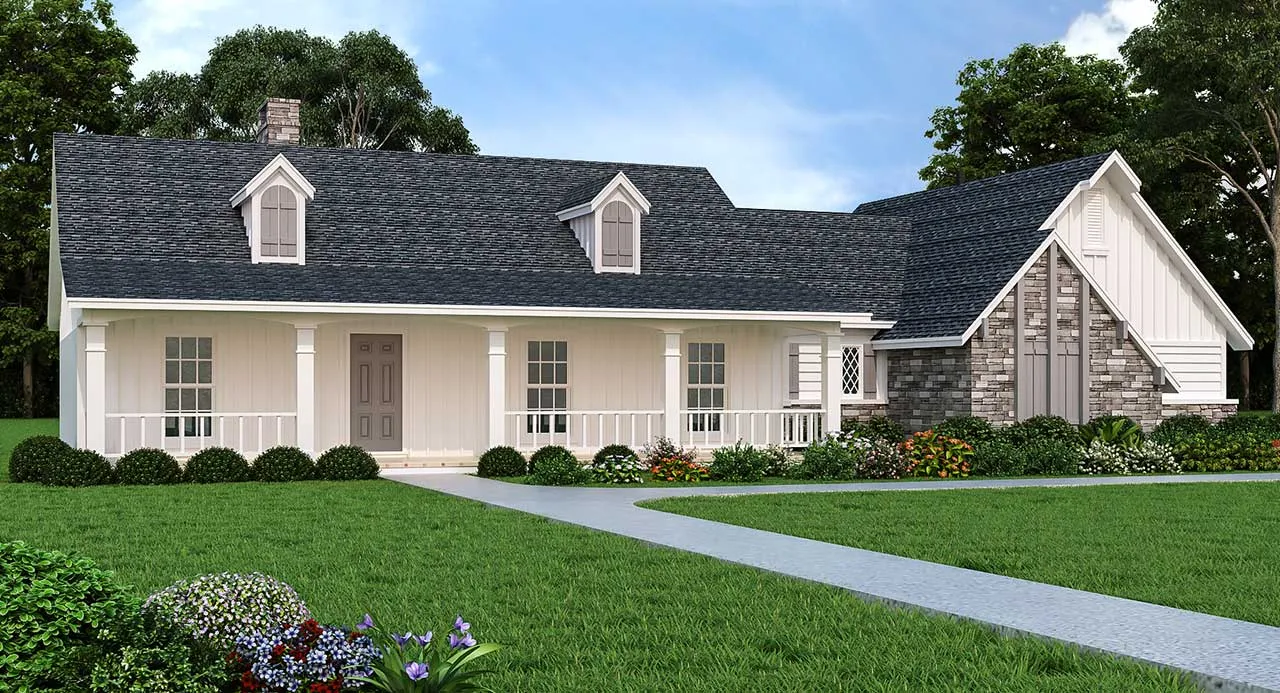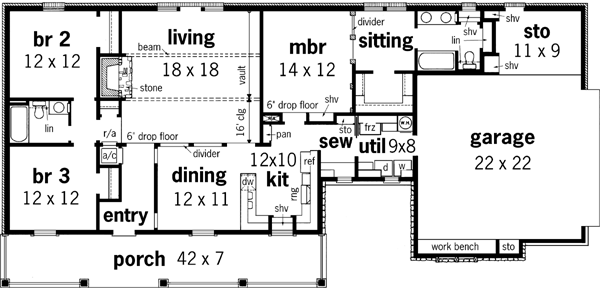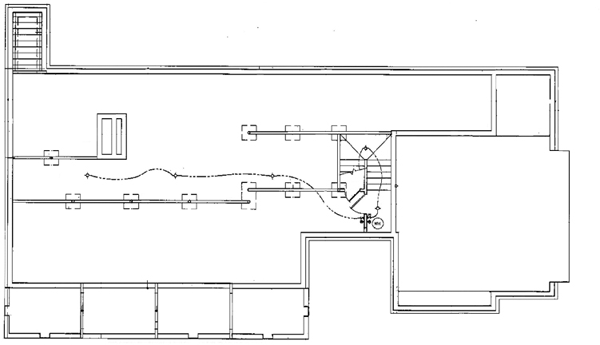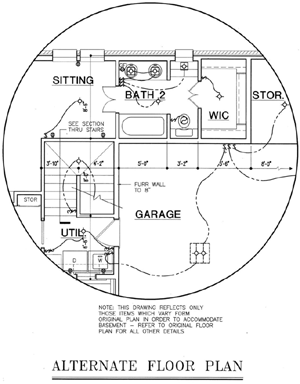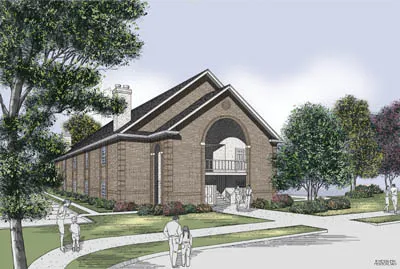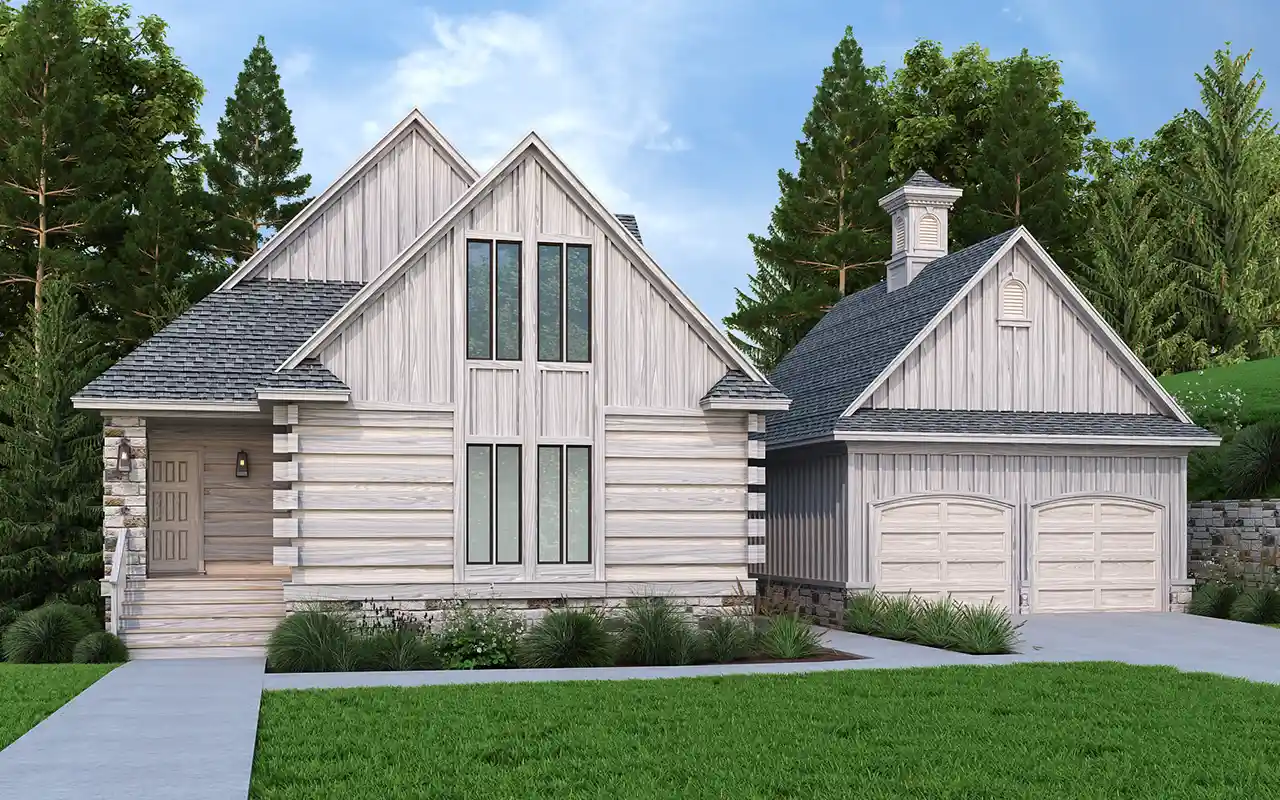House Plans > Country Style > Plan 30-176
3 Bedroom , 2 Bath Country House Plan #30-176
All plans are copyrighted by the individual designer.
Photographs may reflect custom changes that were not included in the original design.
Design Comments
CAD file available in AutoCad
3 Bedroom , 2 Bath Country House Plan #30-176
-
![img]() 1600 Sq. Ft.
1600 Sq. Ft.
-
![img]() 3 Bedrooms
3 Bedrooms
-
![img]() 2 Full Baths
2 Full Baths
-
![img]() 1 Story
1 Story
-
![img]() 2 Garages
2 Garages
-
Clicking the Reverse button does not mean you are ordering your plan reversed. It is for visualization purposes only. You may reverse the plan by ordering under “Optional Add-ons”.
Main Floor
![Main Floor Plan: 30-176]()
-
Lower Floor
Clicking the Reverse button does not mean you are ordering your plan reversed. It is for visualization purposes only. You may reverse the plan by ordering under “Optional Add-ons”.
![Lower Floor Plan: 30-176]()
-
Clicking the Reverse button does not mean you are ordering your plan reversed. It is for visualization purposes only. You may reverse the plan by ordering under “Optional Add-ons”.
![Country Style Floor Plans Plan: 30-176]()
Plan Options
See more Specs about plan
FULL SPECS AND FEATURESHouse Plan Highlights
This home design is based upon a few, still existing but long abandoned frontier homes of the Deep South. Like most homestead structures built in the Deep South in the 1800's, the initial home was a simple one-room structure. The entire family lived in the one room while the main home was being built just steps away. After the main home was completed, the original structure was used as a kitchen and was often joined to the main home with a breezeway. As means became available, shed porches were added across the front of the main house and as the family grew, attic spaces were taken in and dormers added to accommodate the need for more space. These historical steps were retraced in creating the exterior façade of this rustic cottage design but the interior is totally modern. It is a super energy saving design featuring 6” exterior walls and a host of other low cost features designed to save loads of utility cost. The kitchen and the master bath have windows encased with sidewalls to hold glass shelves for displaying your favorite plants. The master suite has built in bookshelves and a private sitting area. The built in pantry and sewing area make the kitchen a dream for the active homemaker. Living room features include a sloped beamed ceiling and a massive stone-faced wood-burning fireplace.This floor plan is found in our Country house plans section
Full Specs and Features
| Total Living Area |
Main floor: 1600 Porches: 295 |
Total Finished Sq. Ft.: 1600 |
|---|---|---|
| Beds/Baths |
Bedrooms: 3 Full Baths: 2 |
|
| Garage |
Garage: 484 Garage Stalls: 2 |
|
| Levels |
1 story |
|
| Dimension |
Width: 75' 0" Depth: 37' 0" |
Height: 20' 0" |
| Roof slope |
8:12 (primary) |
|
| Walls (exterior) |
2"x6" |
|
| Ceiling heights |
8' (Main) |
Foundation Options
- Basement $175
- Crawlspace $175
- Slab Standard With Plan
House Plan Features
-
Lot Characteristics
Suited for corner lots -
Bedrooms & Baths
Split bedrooms Master sitting area/Nursery -
Interior Features
Family room Hobby / rec-room Formal dining room -
Exterior Features
Covered front porch -
Unique Features
Vaulted/Volume/Dramatic ceilings -
Garage
Side-entry garage
Additional Services
House Plan Features
-
Lot Characteristics
Suited for corner lots -
Bedrooms & Baths
Split bedrooms Master sitting area/Nursery -
Interior Features
Family room Hobby / rec-room Formal dining room -
Exterior Features
Covered front porch -
Unique Features
Vaulted/Volume/Dramatic ceilings -
Garage
Side-entry garage
