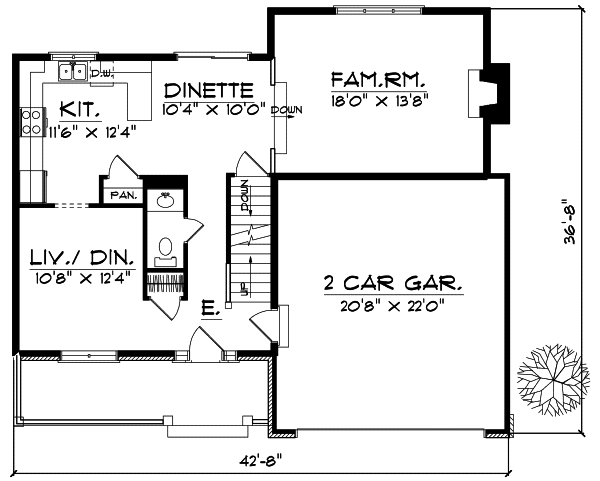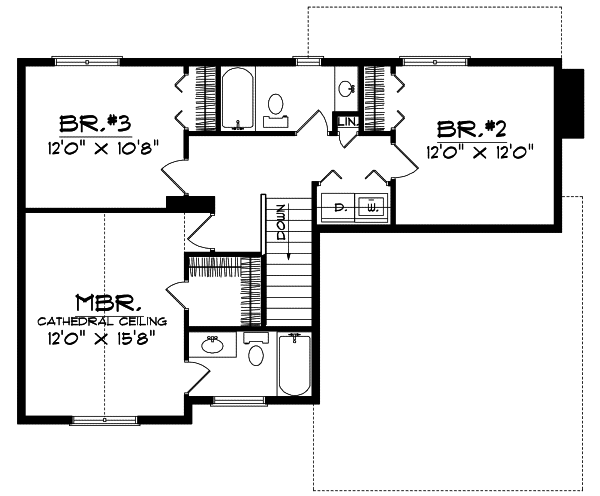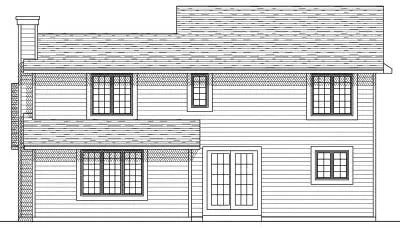House Plans > Country Style > Plan 7-156
3 Bedroom , 2 Bath Country House Plan #7-156
All plans are copyrighted by the individual designer.
Photographs may reflect custom changes that were not included in the original design.
3 Bedroom , 2 Bath Country House Plan #7-156
-
![img]() 1671 Sq. Ft.
1671 Sq. Ft.
-
![img]() 3 Bedrooms
3 Bedrooms
-
![img]() 2-1/2 Baths
2-1/2 Baths
-
![img]() 2 Stories
2 Stories
-
![img]() 2 Garages
2 Garages
-
Clicking the Reverse button does not mean you are ordering your plan reversed. It is for visualization purposes only. You may reverse the plan by ordering under “Optional Add-ons”.
Main Floor
![Main Floor Plan: 7-156]()
-
Upper/Second Floor
Clicking the Reverse button does not mean you are ordering your plan reversed. It is for visualization purposes only. You may reverse the plan by ordering under “Optional Add-ons”.
![Upper/Second Floor Plan: 7-156]()
-
Rear Elevation
Clicking the Reverse button does not mean you are ordering your plan reversed. It is for visualization purposes only. You may reverse the plan by ordering under “Optional Add-ons”.
![Rear Elevation Plan: 7-156]()
See more Specs about plan
FULL SPECS AND FEATURESHouse Plan Highlights
The traditional faade of this two-story three-bedroom home combined with a practical floor plan fits the lifestyle of today's homebuyers. The main floor is the perfect place to relax with family or entertain friends. The main floor offers both a family room with a fireplace and a livingdining room perfect for entertaining. The kitchen with wrap-around counters and a large pantry also opens directly into a dining area perfect for family meals. The main floor also offers a two-stall garage and a half bath. A master bedroom with a cathedral ceiling private bath and large walk-in closet shares space upstairs with two family bedrooms an additional full bath and a convenient second-floor laundry closet.This floor plan is found in our Country house plans section
Full Specs and Features
| Total Living Area |
Main floor: 864 Upper floor: 807 |
Total Finished Sq. Ft.: 1671 |
|---|---|---|
| Beds/Baths |
Bedrooms: 3 Full Baths: 2 |
Half Baths: 1 |
| Garage |
Garage: 454 Garage Stalls: 2 |
|
| Levels |
2 stories |
|
| Dimension |
Width: 42' 8" Depth: 36' 8" |
Height: 25' 1" |
| Roof slope |
8:12 (primary) |
|
| Walls (exterior) |
2"x6" |
|
| Ceiling heights |
8' (Main) |
Foundation Options
- Basement Standard With Plan
- Crawlspace $395
- Slab $395
House Plan Features
-
Lot Characteristics
Suited for a down-sloping lot -
Bedrooms & Baths
Split bedrooms -
Kitchen
Eating bar Nook / breakfast -
Interior Features
Family room No formal living/dining Den / office / computer -
Exterior Features
Covered front porch -
Unique Features
Vaulted/Volume/Dramatic ceilings
Additional Services
House Plan Features
-
Lot Characteristics
Suited for a down-sloping lot -
Bedrooms & Baths
Split bedrooms -
Kitchen
Eating bar Nook / breakfast -
Interior Features
Family room No formal living/dining Den / office / computer -
Exterior Features
Covered front porch -
Unique Features
Vaulted/Volume/Dramatic ceilings






















