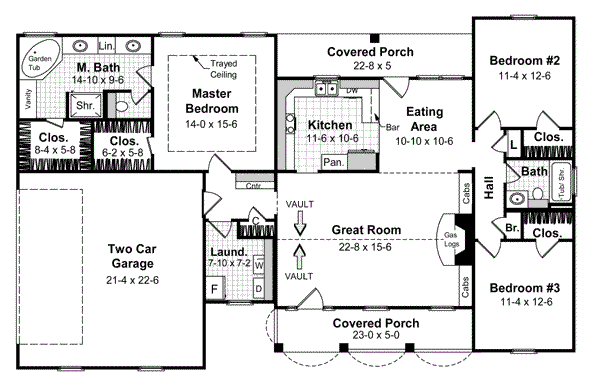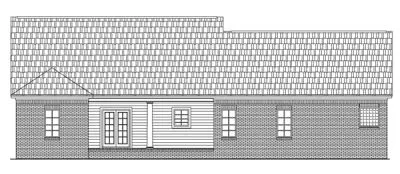House Plans > Country Style > Plan 2-160
3 Bedroom , 2 Bath Country House Plan #2-160
All plans are copyrighted by the individual designer.
Photographs may reflect custom changes that were not included in the original design.
3 Bedroom , 2 Bath Country House Plan #2-160
-
![img]() 1701 Sq. Ft.
1701 Sq. Ft.
-
![img]() 3 Bedrooms
3 Bedrooms
-
![img]() 2 Full Baths
2 Full Baths
-
![img]() 1 Story
1 Story
-
![img]() 2 Garages
2 Garages
-
Clicking the Reverse button does not mean you are ordering your plan reversed. It is for visualization purposes only. You may reverse the plan by ordering under “Optional Add-ons”.
Main Floor
![Main Floor Plan: 2-160]()
-
Rear Elevation
Clicking the Reverse button does not mean you are ordering your plan reversed. It is for visualization purposes only. You may reverse the plan by ordering under “Optional Add-ons”.
![Rear Elevation Plan: 2-160]()
See more Specs about plan
FULL SPECS AND FEATURESHouse Plan Highlights
This home features a gorgeous traditional country style which includes three spacious bedrooms, two large baths, and an oversized 2 car garage. The open floorplan of the home includes a split bedroom layout, and includes a vaulted great room ceiling with a gas log fireplace and plenty of built-ins. The expansive master suite features a trayed ceiling, large his and her walk-in closets, an oversized shower (4' x 3'), garden tub, vanity, and dual lavatories. The large front and rear covered porches provide a quiet place for family conversations. The home also includes a large laundry, and plenty of storage provided by the pantry and the linen, broom, and coat closets. An easy-to-build and feature rich home for your family!This floor plan is found in our Country house plans section
Full Specs and Features
| Total Living Area |
Main floor: 1701 Porches: 228 |
Total Finished Sq. Ft.: 1701 |
|---|---|---|
| Beds/Baths |
Bedrooms: 3 Full Baths: 2 |
|
| Garage |
Garage: 497 Garage Stalls: 2 |
|
| Levels |
1 story |
|
| Dimension |
Width: 65' 0" Depth: 41' 0" |
Height: 21' 2" |
| Roof slope |
8:12 (primary) 10:12 (secondary) |
|
| Walls (exterior) |
2"x4" |
|
| Ceiling heights |
9' (Main) |
Foundation Options
- Basement $250
- Crawlspace Standard With Plan
- Slab Standard With Plan
House Plan Features
-
Lot Characteristics
Suited for corner lots -
Bedrooms & Baths
Split bedrooms -
Kitchen
Eating bar -
Interior Features
Great room Open concept floor plan No formal living/dining -
Exterior Features
Covered front porch Covered rear porch -
Unique Features
Vaulted/Volume/Dramatic ceilings -
Garage
Side-entry garage
Additional Services
House Plan Features
-
Lot Characteristics
Suited for corner lots -
Bedrooms & Baths
Split bedrooms -
Kitchen
Eating bar -
Interior Features
Great room Open concept floor plan No formal living/dining -
Exterior Features
Covered front porch Covered rear porch -
Unique Features
Vaulted/Volume/Dramatic ceilings -
Garage
Side-entry garage





















