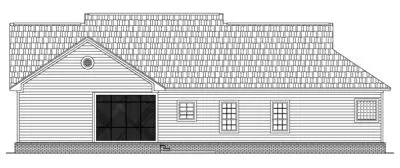House Plans > Country Style > Plan 2-181
3 Bedroom , 3 Bath Country House Plan #2-181
All plans are copyrighted by the individual designer.
Photographs may reflect custom changes that were not included in the original design.
3 Bedroom , 3 Bath Country House Plan #2-181
-
![img]() 1818 Sq. Ft.
1818 Sq. Ft.
-
![img]() 3 Bedrooms
3 Bedrooms
-
![img]() 3 Full Baths
3 Full Baths
-
![img]() 1 Story
1 Story
-
![img]() 2 Garages
2 Garages
-
Clicking the Reverse button does not mean you are ordering your plan reversed. It is for visualization purposes only. You may reverse the plan by ordering under “Optional Add-ons”.
Main Floor
![Main Floor Plan: 2-181]()
-
Rear Elevation
Clicking the Reverse button does not mean you are ordering your plan reversed. It is for visualization purposes only. You may reverse the plan by ordering under “Optional Add-ons”.
![Rear Elevation Plan: 2-181]()
See more Specs about plan
FULL SPECS AND FEATURESHouse Plan Highlights
This home features an open floorplan with a split-bedroom layout. Large master suite includes a trayed ceiling, large his and her walk-in closets, jet tub, oversized shower, and large vanity next to her closet. Enjoy the vaulted ceiling, gas log fireplace, and attractive built-ins in the great room. All bedrooms feature large walk-in closets with their own private bath. Bedroom #2 could be easily be used as a much-needed "in-law suite". The much-requested "flex space" is provided for uses such as a home office / media center / half bath / hobby room / or winter-wear closet. Large kitchen features popular island with an oversized bar. The home also includes a covered front porch, a screened-in porch, and a separate patio for small groups to gather. Oversized garage with plenty of storage. A very versatile plan and a great value for your family!This floor plan is found in our Country house plans section
Full Specs and Features
| Total Living Area |
Main floor: 1818 Porches: 224 |
Total Finished Sq. Ft.: 1818 |
|---|---|---|
| Beds/Baths |
Bedrooms: 3 Full Baths: 3 |
|
| Garage |
Garage: 526 Garage Stalls: 2 |
|
| Levels |
1 story |
|
| Dimension |
Width: 63' 4" Depth: 53' 0" |
Height: 22' 0" |
| Roof slope |
8:12 (primary) 12:12 (secondary) |
|
| Walls (exterior) |
2"x4" |
|
| Ceiling heights |
9' (Main) |
Foundation Options
- Basement Standard With Plan
House Plan Features
-
Lot Characteristics
Suited for corner lots -
Bedrooms & Baths
Split bedrooms -
Kitchen
Island Eating bar -
Interior Features
Great room Open concept floor plan No formal living/dining -
Exterior Features
Covered front porch Covered rear porch Screened porch/sunroom -
Unique Features
Vaulted/Volume/Dramatic ceilings -
Garage
Side-entry garage
Additional Services
House Plan Features
-
Lot Characteristics
Suited for corner lots -
Bedrooms & Baths
Split bedrooms -
Kitchen
Island Eating bar -
Interior Features
Great room Open concept floor plan No formal living/dining -
Exterior Features
Covered front porch Covered rear porch Screened porch/sunroom -
Unique Features
Vaulted/Volume/Dramatic ceilings -
Garage
Side-entry garage





















