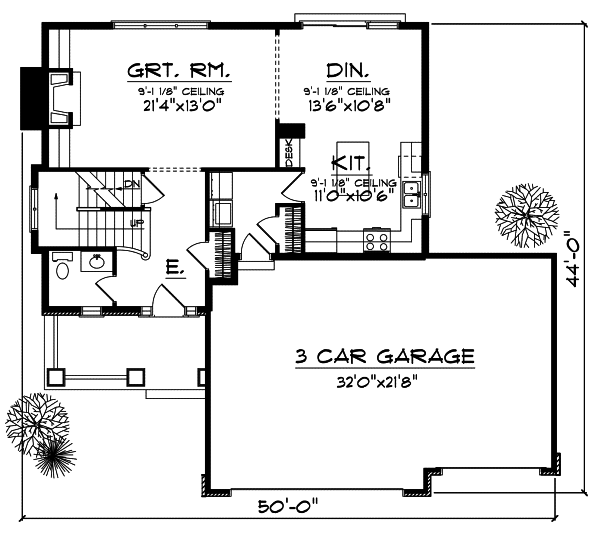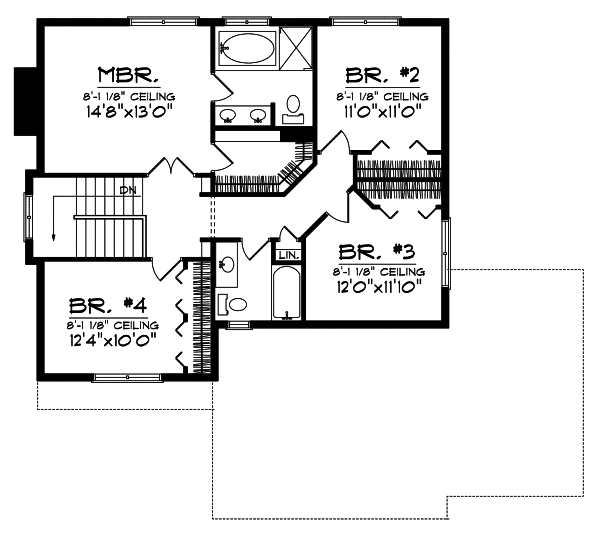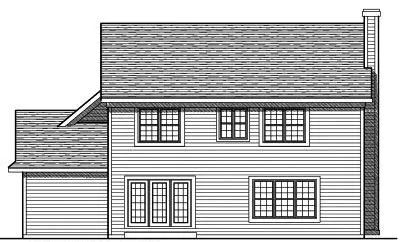House Plans > Country Style > Plan 7-720
4 Bedroom , 2 Bath Country House Plan #7-720
All plans are copyrighted by the individual designer.
Photographs may reflect custom changes that were not included in the original design.
4 Bedroom , 2 Bath Country House Plan #7-720
-
![img]() 1864 Sq. Ft.
1864 Sq. Ft.
-
![img]() 4 Bedrooms
4 Bedrooms
-
![img]() 2-1/2 Baths
2-1/2 Baths
-
![img]() 2 Stories
2 Stories
-
![img]() 3 Garages
3 Garages
-
Clicking the Reverse button does not mean you are ordering your plan reversed. It is for visualization purposes only. You may reverse the plan by ordering under “Optional Add-ons”.
Main Floor
![Main Floor Plan: 7-720]()
-
Upper/Second Floor
Clicking the Reverse button does not mean you are ordering your plan reversed. It is for visualization purposes only. You may reverse the plan by ordering under “Optional Add-ons”.
![Upper/Second Floor Plan: 7-720]()
-
Rear Elevation
Clicking the Reverse button does not mean you are ordering your plan reversed. It is for visualization purposes only. You may reverse the plan by ordering under “Optional Add-ons”.
![Rear Elevation Plan: 7-720]()
See more Specs about plan
FULL SPECS AND FEATURESHouse Plan Highlights
This two-story home features a front porch and garage door details that give it a country flavor. Inside the economical layout combines the great room dining room and kitchen to make use of virtually every square foot of space. With 9-foot ceilings throughout the main level you will get the feeling that this home is more spacious that it actually is. The great room features a fireplace flanked by built-ins perfect for an entertainment center while the kitchen has an island and built-in desk area. The master bedroom is located on the second floor and features a spacious bathroom and walk-in closet. Three additional bedrooms finish the upstairs making this a four-bedroom home under 1900 square feet with a three-stall garage.This floor plan is found in our Country house plans section
Full Specs and Features
| Total Living Area |
Main floor: 884 Upper floor: 980 |
Total Finished Sq. Ft.: 1864 |
|---|---|---|
| Beds/Baths |
Bedrooms: 4 Full Baths: 2 |
Half Baths: 1 |
| Garage |
Garage: 687 Garage Stalls: 3 |
|
| Levels |
2 stories |
|
| Dimension |
Width: 50' 0" Depth: 44' 0" |
Height: 28' 10" |
| Roof slope |
10:12 (primary) 8:12 (secondary) |
|
| Walls (exterior) |
2"x6" |
|
| Ceiling heights |
9' (Main) |
Foundation Options
- Basement Standard With Plan
- Crawlspace $395
- Slab $395
House Plan Features
-
Lot Characteristics
Suited for a down-sloping lot -
Bedrooms & Baths
Teen suite/Jack & Jill bath -
Kitchen
Island Eating bar -
Interior Features
Great room Open concept floor plan No formal living/dining Den / office / computer -
Exterior Features
Covered front porch Covered rear porch Screened porch/sunroom -
Garage
Side-entry garage
Additional Services
House Plan Features
-
Lot Characteristics
Suited for a down-sloping lot -
Bedrooms & Baths
Teen suite/Jack & Jill bath -
Kitchen
Island Eating bar -
Interior Features
Great room Open concept floor plan No formal living/dining Den / office / computer -
Exterior Features
Covered front porch Covered rear porch Screened porch/sunroom -
Garage
Side-entry garage






















