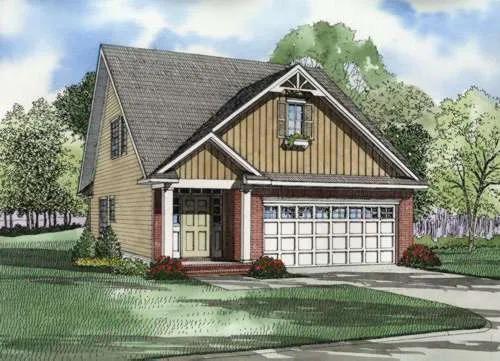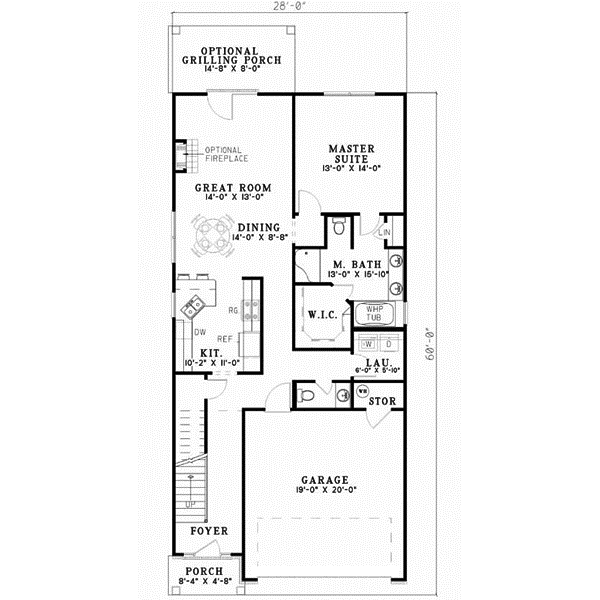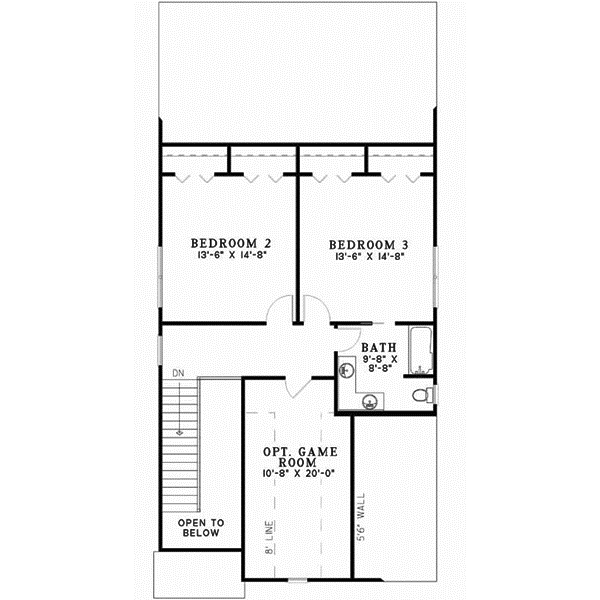House Plans > Country Style > Plan 12-544
3 Bedroom , 2 Bath Country House Plan #12-544
All plans are copyrighted by the individual designer.
Photographs may reflect custom changes that were not included in the original design.
3 Bedroom , 2 Bath Country House Plan #12-544
-
![img]() 1890 Sq. Ft.
1890 Sq. Ft.
-
![img]() 3 Bedrooms
3 Bedrooms
-
![img]() 2-1/2 Baths
2-1/2 Baths
-
![img]() 2 Stories
2 Stories
-
![img]() 2 Garages
2 Garages
-
Clicking the Reverse button does not mean you are ordering your plan reversed. It is for visualization purposes only. You may reverse the plan by ordering under “Optional Add-ons”.
Main Floor
![Main Floor Plan: 12-544]()
-
Upper/Second Floor
Clicking the Reverse button does not mean you are ordering your plan reversed. It is for visualization purposes only. You may reverse the plan by ordering under “Optional Add-ons”.
![Upper/Second Floor Plan: 12-544]()
See more Specs about plan
FULL SPECS AND FEATURESHouse Plan Highlights
Many options are available in this well designed home. The long entry hall leads to a step saver Kitchen flowing through to the Dining Area and Great Room. The Master Suite is privately located at the rear of the main level and includes a whirlpool tub, separate shower and large walk-in closet. For everyday convenience, a half bath and Laundry Room are also on the main level. Upstairs you?ll find an optional game room, a full bath and two large bedrooms with double closets for extra storage.This floor plan is found in our Country house plans section
Full Specs and Features
| Total Living Area |
Main floor: 1190 Upper floor: 700 |
Bonus: 224 Porches: 158 |
Total Finished Sq. Ft.: 1890 |
|---|---|---|---|
| Beds/Baths |
Bedrooms: 3 Full Baths: 2 |
Half Baths: 1 |
|
| Garage |
Garage: 415 Garage Stalls: 2 |
||
| Levels |
2 stories |
||
| Dimension |
Width: 28' 0" Depth: 60' 0" |
Height: 27' 9" |
|
| Roof slope |
8:12 (primary) |
||
| Walls (exterior) |
2"x4" |
||
| Ceiling heights |
9' (Main) |
Foundation Options
- Basement $299
- Daylight basement $299
- Crawlspace Standard With Plan
- Slab Standard With Plan
House Plan Features
-
Lot Characteristics
Suited for a narrow lot -
Bedrooms & Baths
Main floor Master -
Kitchen
Eating bar -
Interior Features
Bonus room Great room Main Floor laundry Open concept floor plan No formal living/dining Unfinished/future space -
Exterior Features
Covered rear porch Grilling porch/outdoor kitchen
Additional Services
House Plan Features
-
Lot Characteristics
Suited for a narrow lot -
Bedrooms & Baths
Main floor Master -
Kitchen
Eating bar -
Interior Features
Bonus room Great room Main Floor laundry Open concept floor plan No formal living/dining Unfinished/future space -
Exterior Features
Covered rear porch Grilling porch/outdoor kitchen





















