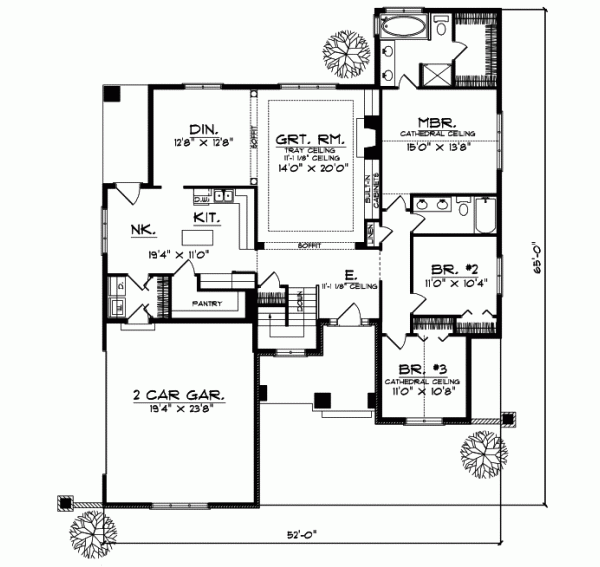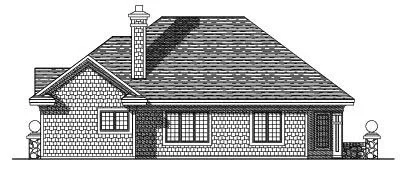House Plans > Country Style > Plan 7-321
3 Bedroom , 2 Bath Country House Plan #7-321
All plans are copyrighted by the individual designer.
Photographs may reflect custom changes that were not included in the original design.
3 Bedroom , 2 Bath Country House Plan #7-321
-
![img]() 1912 Sq. Ft.
1912 Sq. Ft.
-
![img]() 3 Bedrooms
3 Bedrooms
-
![img]() 2 Full Baths
2 Full Baths
-
![img]() 1 Story
1 Story
-
![img]() 2 Garages
2 Garages
-
Clicking the Reverse button does not mean you are ordering your plan reversed. It is for visualization purposes only. You may reverse the plan by ordering under “Optional Add-ons”.
Main Floor
![Main Floor Plan: 7-321]()
-
Rear Elevation
Clicking the Reverse button does not mean you are ordering your plan reversed. It is for visualization purposes only. You may reverse the plan by ordering under “Optional Add-ons”.
![Rear Elevation Plan: 7-321]()
See more Specs about plan
FULL SPECS AND FEATURESHouse Plan Highlights
This lovely stone cottage with jack-arch detailing features a covered front entry and opens to a floor plan that makes good use of every square foot. The tiled foyer leads on to a huge great room with a tray ceiling fireplace and built-ins. Columns divide this room from the formal dining room. An L-shaped kitchen has an island workspace and an attached nook with access to a private covered porch the expansive pantry provides plenty of storage space. The master suite features a cathedral ceiling and a private bath with a large walk-in closet and luxurious spa tub. Two additional bedrooms share a hall bath. The two-car garage opens to the side to take nothing away from the attractive faade and enters the home through the laundry room.This floor plan is found in our Country house plans section
Full Specs and Features
| Total Living Area |
Main floor: 1912 Total Finished Sq. Ft.: 1912 |
|
|---|---|---|
| Beds/Baths |
Bedrooms: 3 Full Baths: 2 |
|
| Garage |
Garage: 457 Garage Stalls: 2 |
|
| Levels |
1 story |
|
| Dimension |
Width: 52' 0" Depth: 65' 0" |
Height: 24' 8" |
| Roof slope |
7:12 (primary) 9:12 (secondary) |
|
| Walls (exterior) |
2"x6" |
|
| Ceiling heights |
9' (Main) |
Foundation Options
- Basement Standard With Plan
- Crawlspace $395
- Slab $395
House Plan Features
-
Lot Characteristics
Suited for corner lots -
Bedrooms & Baths
Upstairs Master -
Kitchen
Island Nook / breakfast -
Interior Features
Family room Main Floor laundry Open concept floor plan Formal dining room Formal living room -
Exterior Features
Covered front porch Screened porch/sunroom -
Unique Features
Vaulted/Volume/Dramatic ceilings -
Garage
Side-entry garage
Additional Services
House Plan Features
-
Lot Characteristics
Suited for corner lots -
Bedrooms & Baths
Upstairs Master -
Kitchen
Island Nook / breakfast -
Interior Features
Family room Main Floor laundry Open concept floor plan Formal dining room Formal living room -
Exterior Features
Covered front porch Screened porch/sunroom -
Unique Features
Vaulted/Volume/Dramatic ceilings -
Garage
Side-entry garage





















