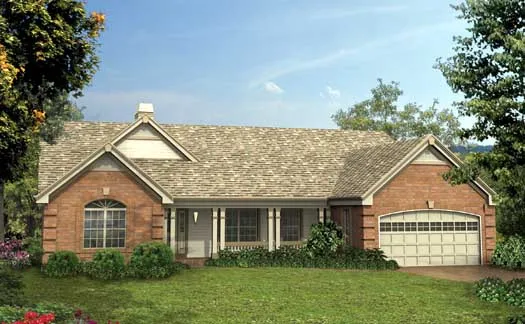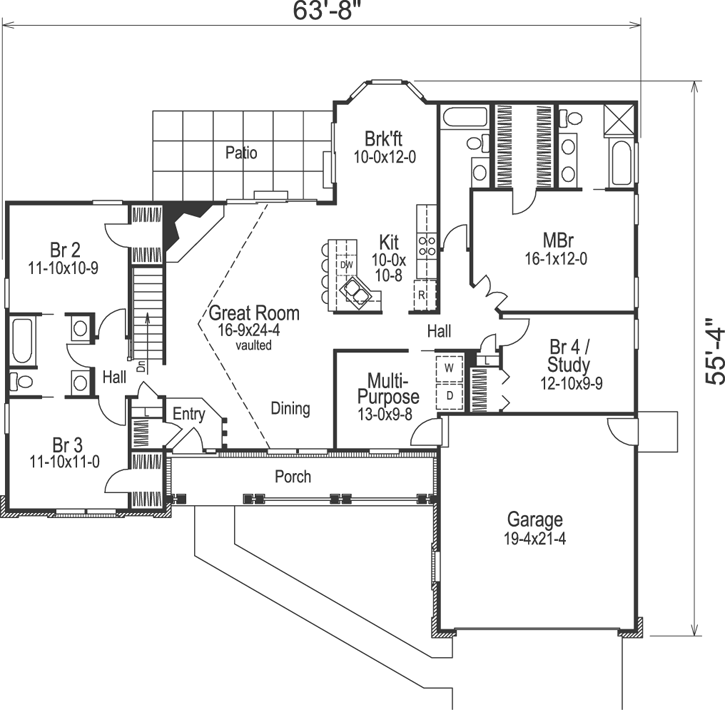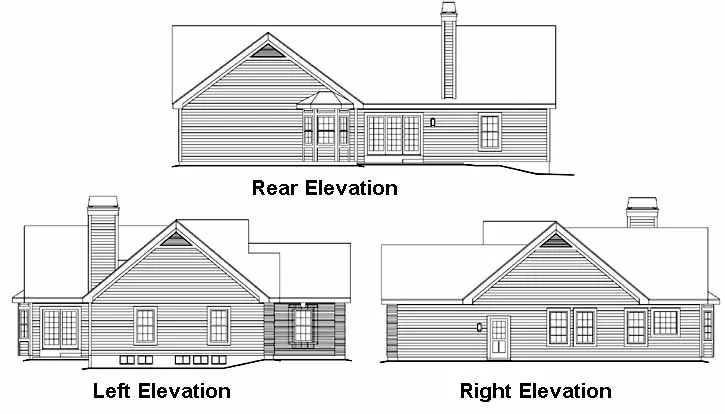House Plans > Country Style > Plan 77-245
4 Bedroom , 3 Bath Country House Plan #77-245
All plans are copyrighted by the individual designer.
Photographs may reflect custom changes that were not included in the original design.
4 Bedroom , 3 Bath Country House Plan #77-245
-
![img]() 1914 Sq. Ft.
1914 Sq. Ft.
-
![img]() 4 Bedrooms
4 Bedrooms
-
![img]() 3 Full Baths
3 Full Baths
-
![img]() 1 Story
1 Story
-
![img]() 2 Garages
2 Garages
-
Clicking the Reverse button does not mean you are ordering your plan reversed. It is for visualization purposes only. You may reverse the plan by ordering under “Optional Add-ons”.
Main Floor
![Main Floor Plan: 77-245]()
-
Rear Elevation
Clicking the Reverse button does not mean you are ordering your plan reversed. It is for visualization purposes only. You may reverse the plan by ordering under “Optional Add-ons”.
![Rear Elevation Plan: 77-245]()
See more Specs about plan
FULL SPECS AND FEATURESHouse Plan Highlights
A Design For Privacy And Flexibility1914 total square feet of living areaSpecial featuresThe vaulted great room features a dining area entry foyer a corner fireplace and 9' wide sliding doors to the rear patioThe multi-purpose room has a laundry alcove and can easily be used as a hobby room sewing room or small office The private secondary bedrooms include walk-in closets and share a Jack and Jill style bathThe bedroom #4study can be open to the master bedroom suite and used as a private home office or nursery4 bedrooms 3 baths 2-car garageBasement foundationThis floor plan is found in our Country house plans section
Full Specs and Features
| Total Living Area |
Main floor: 1914 Basement: 1902 |
Porches: 144 Total Finished Sq. Ft.: 1914 |
|---|---|---|
| Beds/Baths |
Bedrooms: 4 Full Baths: 3 |
|
| Garage |
Garage: 412 Garage Stalls: 2 |
|
| Levels |
1 story |
|
| Dimension |
Width: 63' 8" Depth: 55' 4" |
Height: 23' 4" |
| Roof slope |
10:12 (primary) 8:12 (secondary) |
|
| Walls (exterior) |
2"x4" |
|
| Ceiling heights |
8' (Main) |
Foundation Options
- Basement Standard With Plan
House Plan Features
-
Kitchen
Eating bar Nook / breakfast -
Interior Features
Hobby / rec-room Great room Open concept floor plan No formal living/dining Den / office / computer -
Exterior Features
Covered front porch -
Unique Features
Vaulted/Volume/Dramatic ceilings
Additional Services
House Plan Features
-
Kitchen
Eating bar Nook / breakfast -
Interior Features
Hobby / rec-room Great room Open concept floor plan No formal living/dining Den / office / computer -
Exterior Features
Covered front porch -
Unique Features
Vaulted/Volume/Dramatic ceilings





















