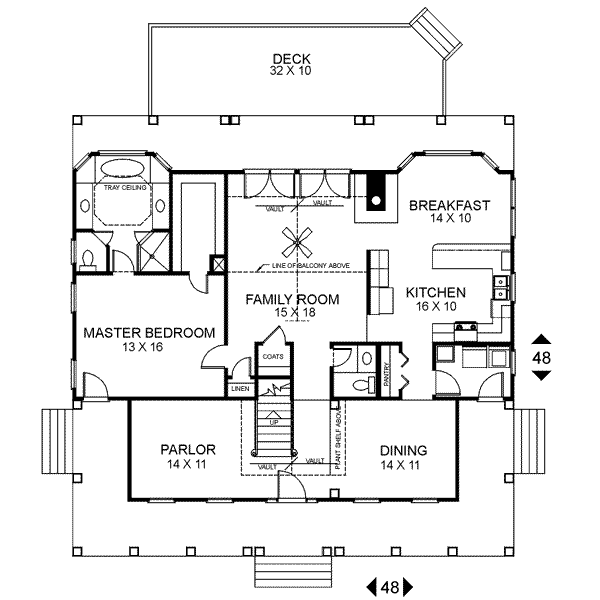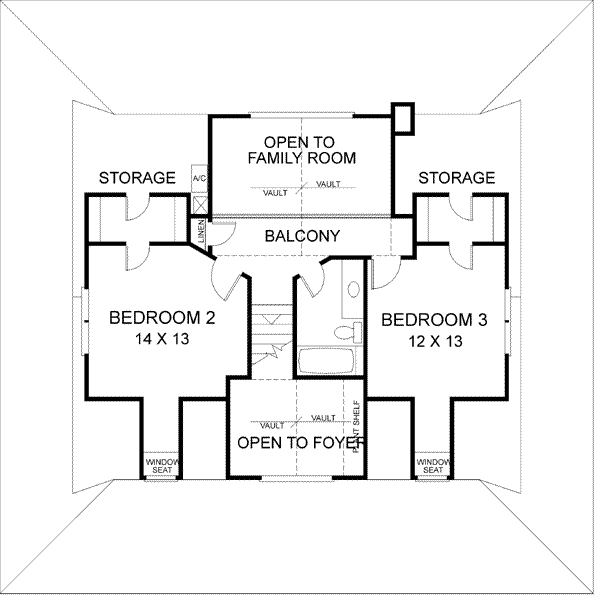House Plans > Country Style > Plan 4-180
3 Bedroom , 2 Bath Country House Plan #4-180
All plans are copyrighted by the individual designer.
Photographs may reflect custom changes that were not included in the original design.
3 Bedroom , 2 Bath Country House Plan #4-180
-
![img]() 2239 Sq. Ft.
2239 Sq. Ft.
-
![img]() 3 Bedrooms
3 Bedrooms
-
![img]() 2-1/2 Baths
2-1/2 Baths
-
![img]() 2 Stories
2 Stories
-
Clicking the Reverse button does not mean you are ordering your plan reversed. It is for visualization purposes only. You may reverse the plan by ordering under “Optional Add-ons”.
Main Floor
![Main Floor Plan: 4-180]()
-
Upper/Second Floor
Clicking the Reverse button does not mean you are ordering your plan reversed. It is for visualization purposes only. You may reverse the plan by ordering under “Optional Add-ons”.
![Upper/Second Floor Plan: 4-180]()
See more Specs about plan
FULL SPECS AND FEATURESHouse Plan Highlights
This up-dated country porch design abounds in exciting features for today's family. This 2239 square foot home provides spaciously sized rooms and includes a detached garage and breezeway plan with a 336 square foot studio and bath above.The stunning exterior with it's wrap-around porch and enormous deck is but a hint of the drama you'll find when you enter. The vaulted open foyer is brightly lit by the large radius window above. The parlor and dining room each measure 14' x 11' and are open to the foyer. The master suite has it's own access to the porch and offers a 6' x 11' walk-in closet and an alluring bath with double vanities and a tray ceiling. The breakfast bar divides the 16' x 11' kitchen and 14' x 10' breakfast room, each featuring brick tile floors. Warming the main living areas is a 3-sided fireplace. A large "Palladian" style window floods the family room with light from the open vaulted area above. Twin double French doors open onto the covered porch and the 32' x 10' deck.
Upstairs are two "over-sized" secondary bedrooms each with a walk-in closet. A balcony overlooks the family room below.
Note: This plan includes a detached garage and breezeway plan with an optional 336 square foot studio and bath above.
This floor plan is found in our Country house plans section
Full Specs and Features
| Total Living Area |
Main floor: 1632 Upper floor: 607 |
Total Finished Sq. Ft.: 2239 |
|---|---|---|
| Beds/Baths |
Bedrooms: 3 Full Baths: 2 |
Half Baths: 1 |
| Levels |
2 stories |
|
| Dimension |
Width: 48' 0" Depth: 48' 0" |
Height: 27' 0" |
| Roof slope |
12:12 (primary) |
|
| Walls (exterior) |
2"x4" |
|
| Ceiling heights |
9' (Main) |
Foundation Options
- Basement $350
- Crawlspace Standard With Plan
- Slab $350
House Plan Features
-
Lot Characteristics
Suited for a back view Suited for a narrow lot -
Bedrooms & Baths
Main floor Master -
Kitchen
Eating bar Nook / breakfast -
Interior Features
Family room Main Floor laundry Loft / balcony Formal dining room Formal living room -
Exterior Features
Covered front porch Wrap-around porch -
Unique Features
Vaulted/Volume/Dramatic ceilings
Additional Services
House Plan Features
-
Lot Characteristics
Suited for a back view Suited for a narrow lot -
Bedrooms & Baths
Main floor Master -
Kitchen
Eating bar Nook / breakfast -
Interior Features
Family room Main Floor laundry Loft / balcony Formal dining room Formal living room -
Exterior Features
Covered front porch Wrap-around porch -
Unique Features
Vaulted/Volume/Dramatic ceilings




















