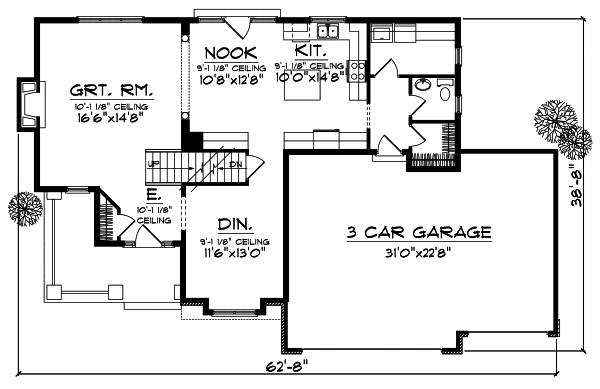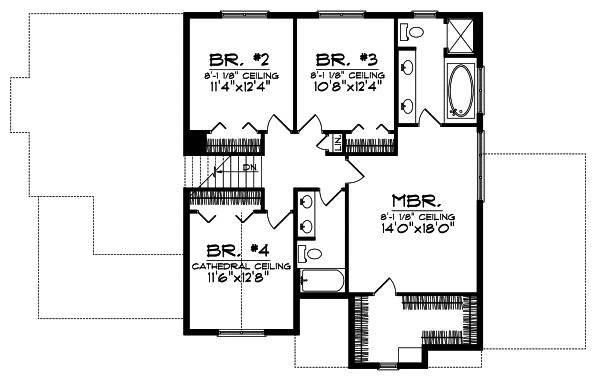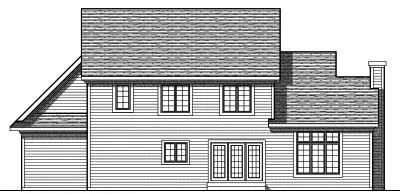House Plans > Country Style > Plan 7-721
4 Bedroom , 2 Bath Country House Plan #7-721
All plans are copyrighted by the individual designer.
Photographs may reflect custom changes that were not included in the original design.
4 Bedroom , 2 Bath Country House Plan #7-721
-
![img]() 2265 Sq. Ft.
2265 Sq. Ft.
-
![img]() 4 Bedrooms
4 Bedrooms
-
![img]() 2-1/2 Baths
2-1/2 Baths
-
![img]() 2 Stories
2 Stories
-
![img]() 3 Garages
3 Garages
-
Clicking the Reverse button does not mean you are ordering your plan reversed. It is for visualization purposes only. You may reverse the plan by ordering under “Optional Add-ons”.
Main Floor
![Main Floor Plan: 7-721]()
-
Upper/Second Floor
Clicking the Reverse button does not mean you are ordering your plan reversed. It is for visualization purposes only. You may reverse the plan by ordering under “Optional Add-ons”.
![Upper/Second Floor Plan: 7-721]()
-
Rear Elevation
Clicking the Reverse button does not mean you are ordering your plan reversed. It is for visualization purposes only. You may reverse the plan by ordering under “Optional Add-ons”.
![Rear Elevation Plan: 7-721]()
See more Specs about plan
FULL SPECS AND FEATURESHouse Plan Highlights
A wrap-around front porch along with stone and shingle siding give this two-story home a unique European look that is sure to be a crowd pleaser. Inside the open floor plan combines the kitchen nook and great room to create an area large enough for family gatherings and entertaining even the largest groups of friends. The great room features 10-foot ceilings a fireplace and columns at the entry. The kitchen has an island for family dinners while the nook opens to the back yard. Also located on the main level is a formal dining room half bath and a main floor laundry. Upstairs youll find a master suite with large walk-in closet and a spacious bathroom complete with jacuzzi tub. Three more bedrooms complete the upstairs making this a 4-bedroom home.This floor plan is found in our Country house plans section
Full Specs and Features
| Total Living Area |
Main floor: 1145 Upper floor: 1120 |
Total Finished Sq. Ft.: 2265 |
|---|---|---|
| Beds/Baths |
Bedrooms: 4 Full Baths: 2 |
Half Baths: 1 |
| Garage |
Garage: 690 Garage Stalls: 3 |
|
| Levels |
2 stories |
|
| Dimension |
Width: 62' 8" Depth: 38' 8" |
Height: 30' 0" |
| Roof slope |
12:12 (primary) 8:12 (secondary) |
|
| Walls (exterior) |
2"x6" |
|
| Ceiling heights |
9' (Main) |
Foundation Options
- Basement Standard With Plan
- Crawlspace $395
- Slab $395
House Plan Features
-
Bedrooms & Baths
Upstairs Master -
Kitchen
Island Eating bar -
Interior Features
Great room Main Floor laundry Open concept floor plan No formal living/dining Den / office / computer -
Unique Features
Vaulted/Volume/Dramatic ceilings -
Garage
Oversized garage (3+)
Additional Services
House Plan Features
-
Bedrooms & Baths
Upstairs Master -
Kitchen
Island Eating bar -
Interior Features
Great room Main Floor laundry Open concept floor plan No formal living/dining Den / office / computer -
Unique Features
Vaulted/Volume/Dramatic ceilings -
Garage
Oversized garage (3+)






















