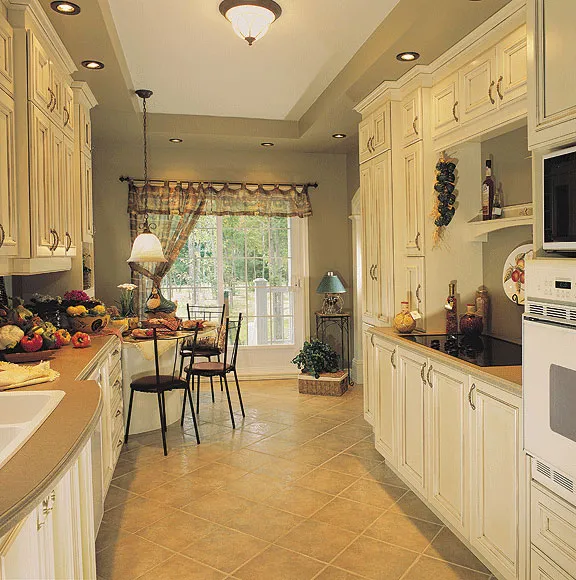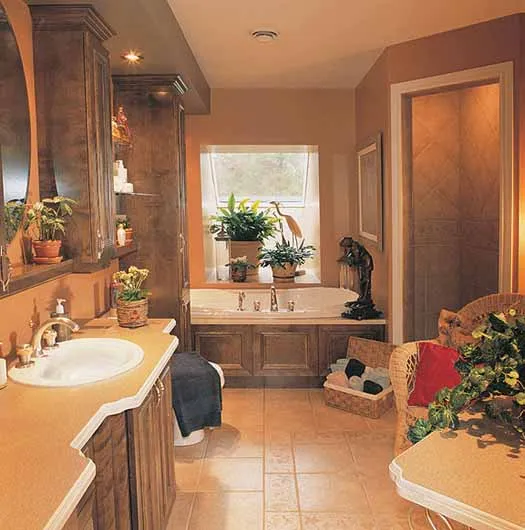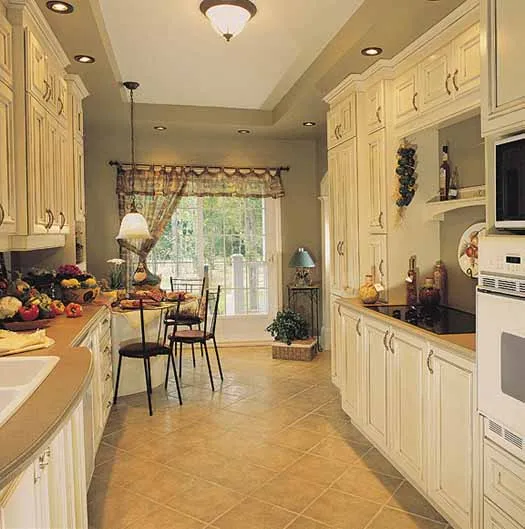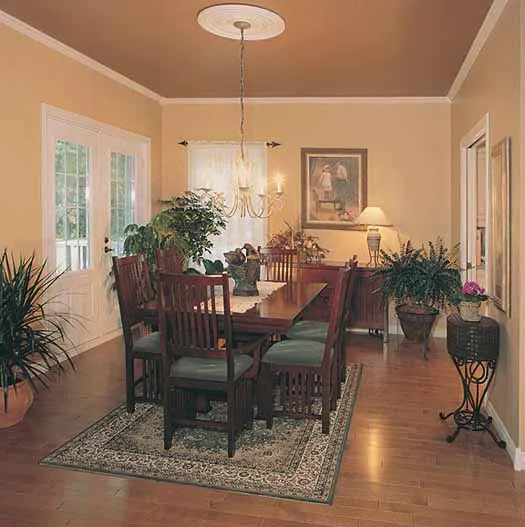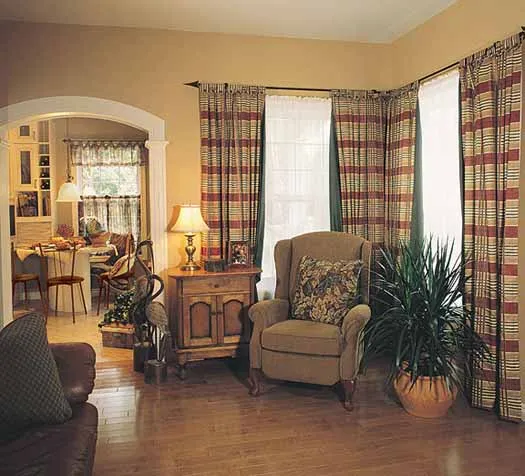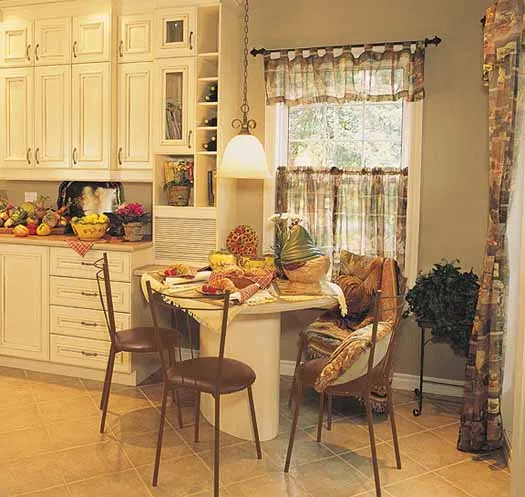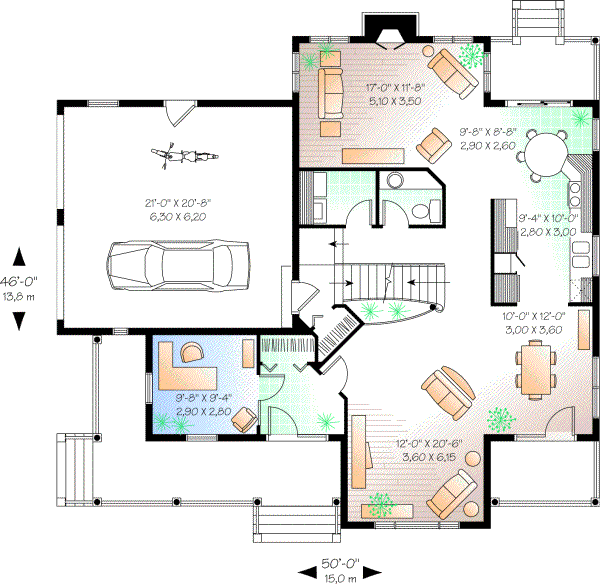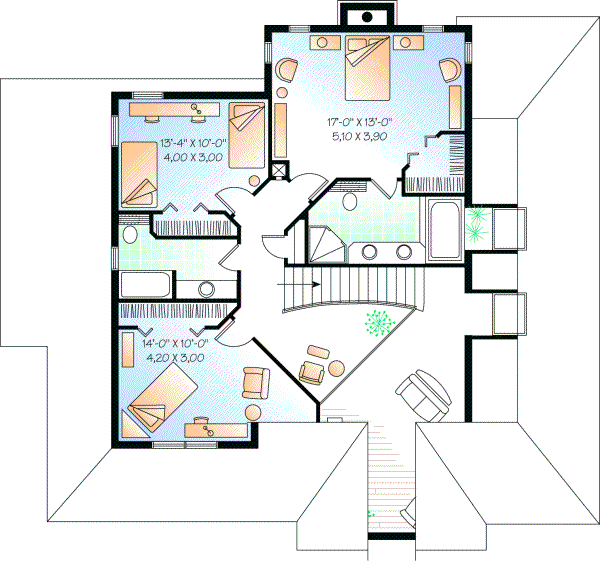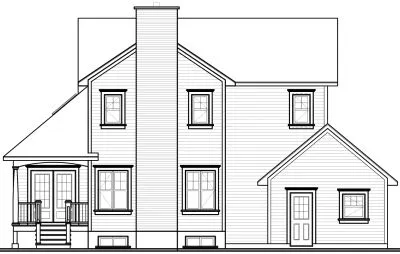House Plans > Country Style > Plan 5-437
3 Bedroom , 2 Bath Country House Plan #5-437
All plans are copyrighted by the individual designer.
Photographs may reflect custom changes that were not included in the original design.
Design Comments
"This designer does not include electrical layouts with their designs."
"Allow up to 15 business days for delivery."
3 Bedroom , 2 Bath Country House Plan #5-437
-
![img]() 2283 Sq. Ft.
2283 Sq. Ft.
-
![img]() 3 Bedrooms
3 Bedrooms
-
![img]() 2-1/2 Baths
2-1/2 Baths
-
![img]() 2 Stories
2 Stories
-
![img]() 2 Garages
2 Garages
-
Clicking the Reverse button does not mean you are ordering your plan reversed. It is for visualization purposes only. You may reverse the plan by ordering under “Optional Add-ons”.
Main Floor
![Main Floor Plan: 5-437]()
-
Upper/Second Floor
Clicking the Reverse button does not mean you are ordering your plan reversed. It is for visualization purposes only. You may reverse the plan by ordering under “Optional Add-ons”.
![Upper/Second Floor Plan: 5-437]()
-
Rear Elevation
Clicking the Reverse button does not mean you are ordering your plan reversed. It is for visualization purposes only. You may reverse the plan by ordering under “Optional Add-ons”.
![Rear Elevation Plan: 5-437]()
See more Specs about plan
FULL SPECS AND FEATURESHouse Plan Highlights
With home office over the front porch and rear deck for taking breaks the work-at-home professional can easily mix work with pleasure. The kitchen with lunch counter and dining area. Family room with fireplace and living room opens beneath cathedral ceiling. Second level master suite owns a private bathroom and walk-in closet. Two secondary bedrooms share a full bath and a light-filled mezzanine study area. Total 2283 sq.ft.!This floor plan is found in our Country house plans section
Full Specs and Features
| Total Living Area |
Main floor: 1274 Upper floor: 1009 |
Basement: 1274 Total Finished Sq. Ft.: 2283 |
|---|---|---|
| Beds/Baths |
Bedrooms: 3 Full Baths: 2 |
Half Baths: 1 |
| Garage |
Garage: 468 Garage Stalls: 2 |
|
| Levels |
2 stories |
|
| Dimension |
Width: 50' 0" Depth: 46' 0" |
Height: 28' 8" |
| Walls (exterior) |
2"x6" |
|
| Ceiling heights |
9' (Main) |
Foundation Options
- Basement Standard With Plan
- Crawlspace $395
House Plan Features
-
Lot Characteristics
Suited for corner lots Suited for a narrow lot -
Bedrooms & Baths
Upstairs Master -
Kitchen
Eating bar Hearth room -
Interior Features
Family room Great room Main Floor laundry Loft / balcony Open concept floor plan No formal living/dining -
Exterior Features
Covered front porch Covered rear porch Wrap-around porch -
Unique Features
Vaulted/Volume/Dramatic ceilings Photos Available -
Garage
Side-entry garage
Additional Services
House Plan Features
-
Lot Characteristics
Suited for corner lots Suited for a narrow lot -
Bedrooms & Baths
Upstairs Master -
Kitchen
Eating bar Hearth room -
Interior Features
Family room Great room Main Floor laundry Loft / balcony Open concept floor plan No formal living/dining -
Exterior Features
Covered front porch Covered rear porch Wrap-around porch -
Unique Features
Vaulted/Volume/Dramatic ceilings Photos Available -
Garage
Side-entry garage

