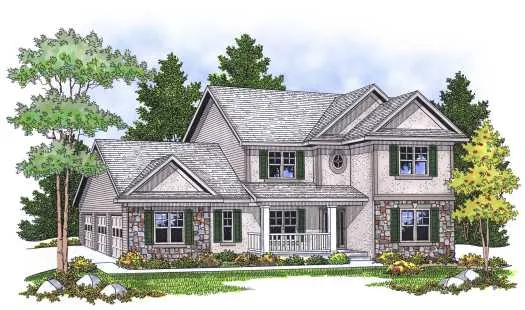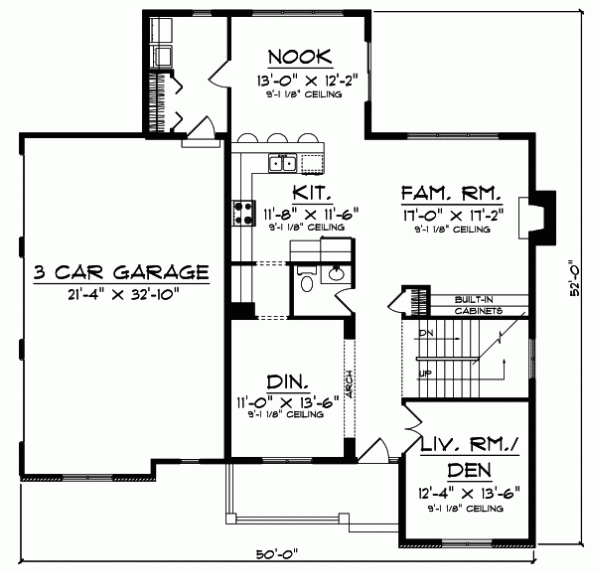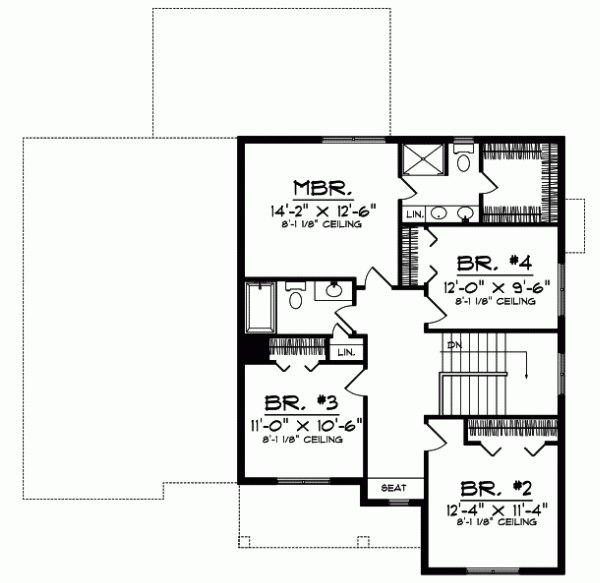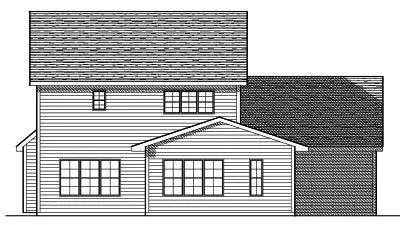House Plans > Country Style > Plan 7-609
4 Bedroom , 2 Bath Country House Plan #7-609
All plans are copyrighted by the individual designer.
Photographs may reflect custom changes that were not included in the original design.
4 Bedroom , 2 Bath Country House Plan #7-609
-
![img]() 2324 Sq. Ft.
2324 Sq. Ft.
-
![img]() 4 Bedrooms
4 Bedrooms
-
![img]() 2-1/2 Baths
2-1/2 Baths
-
![img]() 2 Stories
2 Stories
-
![img]() 3 Garages
3 Garages
-
Clicking the Reverse button does not mean you are ordering your plan reversed. It is for visualization purposes only. You may reverse the plan by ordering under “Optional Add-ons”.
Main Floor
![Main Floor Plan: 7-609]()
-
Upper/Second Floor
Clicking the Reverse button does not mean you are ordering your plan reversed. It is for visualization purposes only. You may reverse the plan by ordering under “Optional Add-ons”.
![Upper/Second Floor Plan: 7-609]()
-
Rear Elevation
Clicking the Reverse button does not mean you are ordering your plan reversed. It is for visualization purposes only. You may reverse the plan by ordering under “Optional Add-ons”.
![Rear Elevation Plan: 7-609]()
See more Specs about plan
FULL SPECS AND FEATURESHouse Plan Highlights
Stone and stucco blend beautifully to give this two-story home a rustic European facade. Inside a covered porch opens to an entry hall that reveals French doors to a living roomden and a formal dining room. A butler's pantry to the kitchen makes entertaining a breeze and a serving bar overlooking the breakfast nook makes the space open and comfortable. A hearth-warmed family room completes this level. Bedrooms are located upstairs with a master suite that enjoys a bath with a walk-in shower dual vanities and a walk-in closet. Three additional bedrooms share a full bath and a landing with a charming window seat.This floor plan is found in our Country house plans section
Full Specs and Features
| Total Living Area |
Main floor: 1330 Upper floor: 994 |
Total Finished Sq. Ft.: 2324 |
|---|---|---|
| Beds/Baths |
Bedrooms: 4 Full Baths: 2 |
Half Baths: 1 |
| Garage |
Garage: 657 Garage Stalls: 3 |
|
| Levels |
2 stories |
|
| Dimension |
Width: 50' 0" Depth: 52' 0" |
Height: 28' 9" |
| Roof slope |
10:12 (primary) 7:12 (secondary) |
|
| Walls (exterior) |
2"x6" |
|
| Ceiling heights |
9' (Main) |
Foundation Options
- Basement Standard With Plan
- Crawlspace $395
- Slab $395
House Plan Features
-
Lot Characteristics
Suited for a back view -
Bedrooms & Baths
Upstairs Master -
Kitchen
Island Eating bar -
Interior Features
Great room Main Floor laundry Open concept floor plan No formal living/dining -
Exterior Features
Covered front porch Wrap-around porch -
Unique Features
Vaulted/Volume/Dramatic ceilings -
Garage
Oversized garage (3+)
Additional Services
House Plan Features
-
Lot Characteristics
Suited for a back view -
Bedrooms & Baths
Upstairs Master -
Kitchen
Island Eating bar -
Interior Features
Great room Main Floor laundry Open concept floor plan No formal living/dining -
Exterior Features
Covered front porch Wrap-around porch -
Unique Features
Vaulted/Volume/Dramatic ceilings -
Garage
Oversized garage (3+)






















