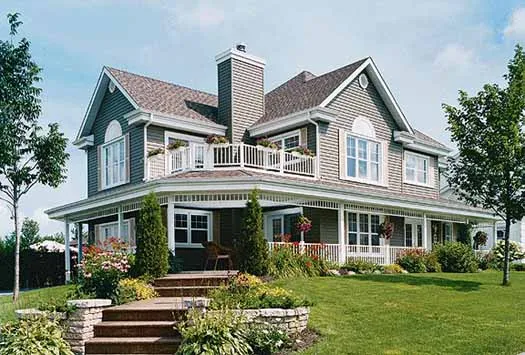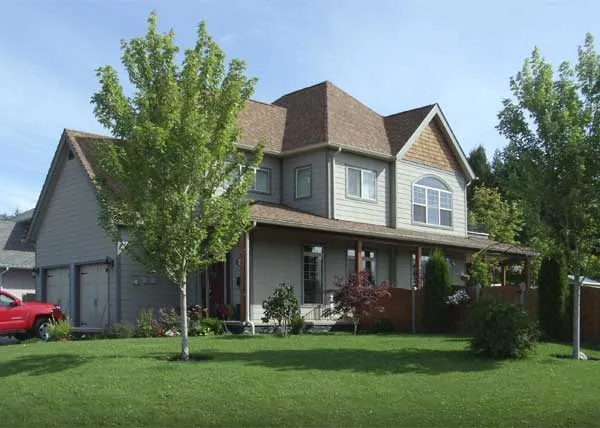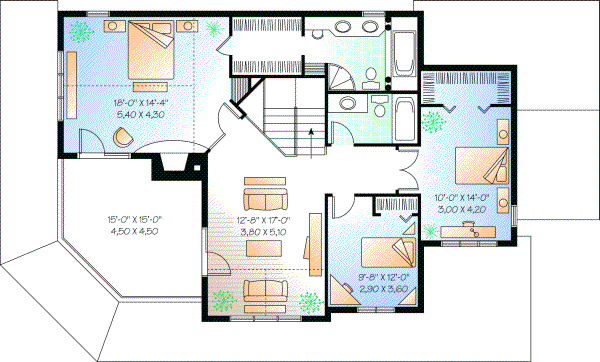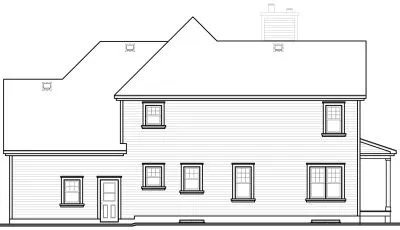House Plans > Country Style > Plan 5-400
3 Bedroom , 2 Bath Country House Plan #5-400
All plans are copyrighted by the individual designer.
Photographs may reflect custom changes that were not included in the original design.
Design Comments
"This designer does not include electrical layouts with their designs."
"Allow up to 15 business days for delivery."
3 Bedroom , 2 Bath Country House Plan #5-400
-
![img]() 2350 Sq. Ft.
2350 Sq. Ft.
-
![img]() 3 Bedrooms
3 Bedrooms
-
![img]() 2-1/2 Baths
2-1/2 Baths
-
![img]() 2 Stories
2 Stories
-
![img]() 2 Garages
2 Garages
-
Clicking the Reverse button does not mean you are ordering your plan reversed. It is for visualization purposes only. You may reverse the plan by ordering under “Optional Add-ons”.
Main Floor
![Main Floor Plan: 5-400]()
-
Upper/Second Floor
Clicking the Reverse button does not mean you are ordering your plan reversed. It is for visualization purposes only. You may reverse the plan by ordering under “Optional Add-ons”.
![Upper/Second Floor Plan: 5-400]()
-
Rear Elevation
Clicking the Reverse button does not mean you are ordering your plan reversed. It is for visualization purposes only. You may reverse the plan by ordering under “Optional Add-ons”.
![Rear Elevation Plan: 5-400]()
See more Specs about plan
FULL SPECS AND FEATURESHouse Plan Highlights
Something timeless yet totally today inbues this 2350 sq.ft. three bedrooms with 2.5 baths. Main-floor layout includes living room with fireplace dining room kitchen half-bath laundry room. French doors accent the upstairs master suite which opens to a balcony. Additional bedrooms share a spacious bath and a relaxed upstairs family room can become bedroom #4. Two-car garage stores more than cars!This floor plan is found in our Country house plans section
Full Specs and Features
| Total Living Area |
Main floor: 1107 Upper floor: 1243 |
Basement: 1107 Total Finished Sq. Ft.: 2350 |
|---|---|---|
| Beds/Baths |
Bedrooms: 3 Full Baths: 2 |
Half Baths: 1 |
| Garage |
Garage: 420 Garage Stalls: 2 |
|
| Levels |
2 stories |
|
| Dimension |
Width: 58' 0" Depth: 33' 0" |
Height: 33' 8" |
| Walls (exterior) |
2"x6" |
|
| Ceiling heights |
9' (Main) |
Foundation Options
- Basement Standard With Plan
- Crawlspace $395
- Slab $395
House Plan Features
-
Lot Characteristics
Suited for corner lots Suited for a front view -
Bedrooms & Baths
Upstairs Master -
Kitchen
Eating bar -
Interior Features
Hobby / rec-room Great room Main Floor laundry Media room Loft / balcony Open concept floor plan No formal living/dining -
Exterior Features
Covered front porch Wrap-around porch Sun-deck -
Unique Features
Vaulted/Volume/Dramatic ceilings Photos Available -
Garage
Side-entry garage
Additional Services
House Plan Features
-
Lot Characteristics
Suited for corner lots Suited for a front view -
Bedrooms & Baths
Upstairs Master -
Kitchen
Eating bar -
Interior Features
Hobby / rec-room Great room Main Floor laundry Media room Loft / balcony Open concept floor plan No formal living/dining -
Exterior Features
Covered front porch Wrap-around porch Sun-deck -
Unique Features
Vaulted/Volume/Dramatic ceilings Photos Available -
Garage
Side-entry garage
























