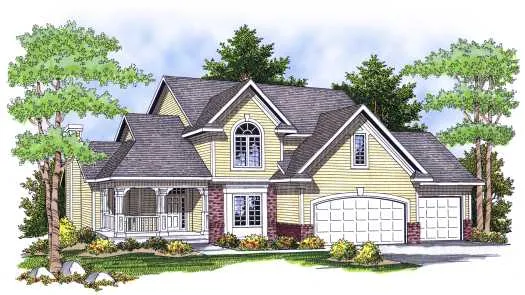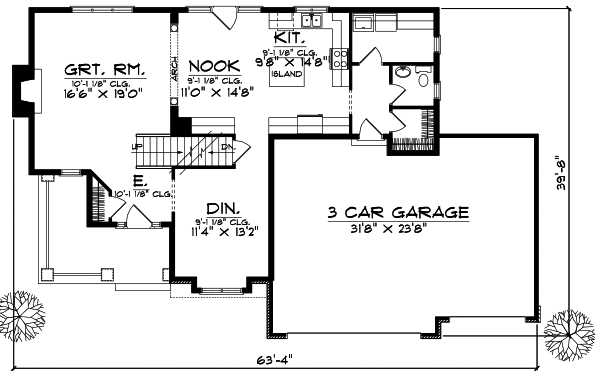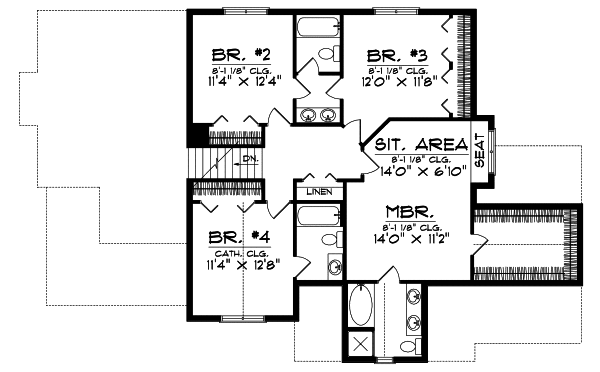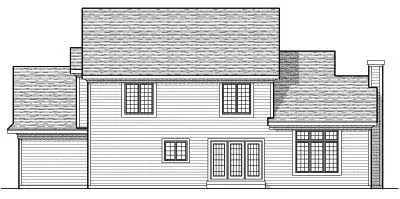House Plans > Country Style > Plan 7-647
4 Bedroom , 3 Bath Country House Plan #7-647
All plans are copyrighted by the individual designer.
Photographs may reflect custom changes that were not included in the original design.
4 Bedroom , 3 Bath Country House Plan #7-647
-
![img]() 2372 Sq. Ft.
2372 Sq. Ft.
-
![img]() 4 Bedrooms
4 Bedrooms
-
![img]() 3-1/2 Baths
3-1/2 Baths
-
![img]() 2 Stories
2 Stories
-
![img]() 3 Garages
3 Garages
-
Clicking the Reverse button does not mean you are ordering your plan reversed. It is for visualization purposes only. You may reverse the plan by ordering under “Optional Add-ons”.
Main Floor
![Main Floor Plan: 7-647]()
-
Upper/Second Floor
Clicking the Reverse button does not mean you are ordering your plan reversed. It is for visualization purposes only. You may reverse the plan by ordering under “Optional Add-ons”.
![Upper/Second Floor Plan: 7-647]()
-
Rear Elevation
Clicking the Reverse button does not mean you are ordering your plan reversed. It is for visualization purposes only. You may reverse the plan by ordering under “Optional Add-ons”.
![Rear Elevation Plan: 7-647]()
See more Specs about plan
FULL SPECS AND FEATURESHouse Plan Highlights
This classic country design features a side-wrap porch thats large enough for a swing to enjoy crisp evenings outside. Inside an open floor plan brings this design up-to-date and creates a large living area thats perfect for just about any size family. The kitchen features an eat-in island that flows into the nook where an arched opening is flanked by graceful columns to introduce you to the large great room. Here youll enjoy lots of natural light that stream in through the wall of windows out the back of the home. Upstairs the master suite pampers with a large sitting area complete with window seat and a spacious walk-in closet. Two more bedrooms share a Jack and Jill bathroom while a third bedroom has its own private bath.This floor plan is found in our Country house plans section
Full Specs and Features
| Total Living Area |
Main floor: 1145 Upper floor: 1227 |
Total Finished Sq. Ft.: 2372 |
|---|---|---|
| Beds/Baths |
Bedrooms: 4 Full Baths: 3 |
Half Baths: 1 |
| Garage |
Garage: 738 Garage Stalls: 3 |
|
| Levels |
2 stories |
|
| Dimension |
Width: 63' 4" Depth: 39' 8" |
Height: 30' 0" |
| Roof slope |
12:12 (primary) 8:12 (secondary) |
|
| Walls (exterior) |
2"x6" |
|
| Ceiling heights |
9' (Main) |
Foundation Options
- Basement Standard With Plan
- Crawlspace $395
- Slab $395
House Plan Features
-
Lot Characteristics
Suited for a down-sloping lot -
Bedrooms & Baths
Main floor Master -
Kitchen
Eating bar Nook / breakfast -
Interior Features
Great room Main Floor laundry Open concept floor plan Formal dining room -
Unique Features
Vaulted/Volume/Dramatic ceilings -
Garage
Oversized garage (3+)
Additional Services
House Plan Features
-
Lot Characteristics
Suited for a down-sloping lot -
Bedrooms & Baths
Main floor Master -
Kitchen
Eating bar Nook / breakfast -
Interior Features
Great room Main Floor laundry Open concept floor plan Formal dining room -
Unique Features
Vaulted/Volume/Dramatic ceilings -
Garage
Oversized garage (3+)






















