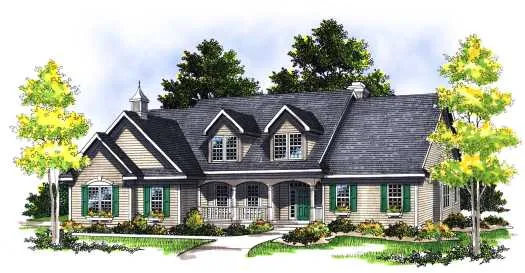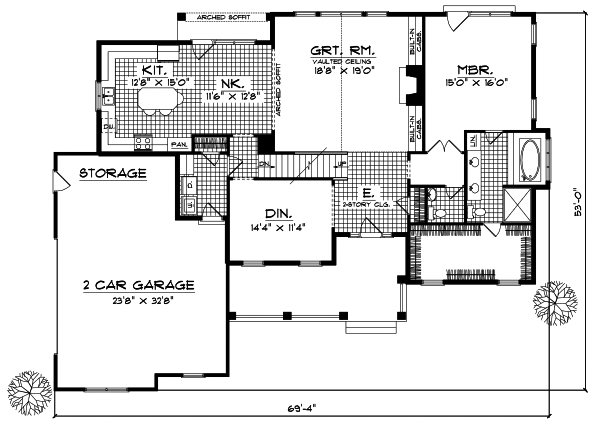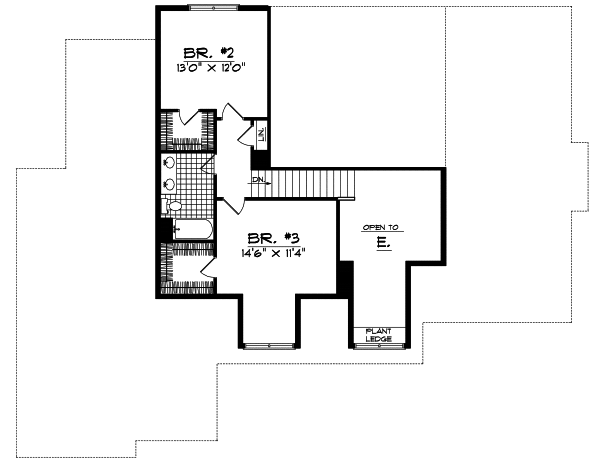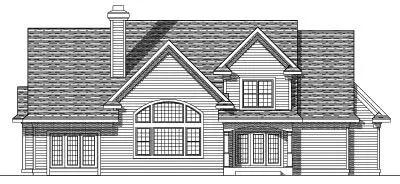House Plans > Country Style > Plan 7-351
3 Bedroom , 2 Bath Country House Plan #7-351
All plans are copyrighted by the individual designer.
Photographs may reflect custom changes that were not included in the original design.
3 Bedroom , 2 Bath Country House Plan #7-351
-
![img]() 2520 Sq. Ft.
2520 Sq. Ft.
-
![img]() 3 Bedrooms
3 Bedrooms
-
![img]() 2-1/2 Baths
2-1/2 Baths
-
![img]() 2 Stories
2 Stories
-
![img]() 2 Garages
2 Garages
-
Clicking the Reverse button does not mean you are ordering your plan reversed. It is for visualization purposes only. You may reverse the plan by ordering under “Optional Add-ons”.
Main Floor
![Main Floor Plan: 7-351]()
-
Upper/Second Floor
Clicking the Reverse button does not mean you are ordering your plan reversed. It is for visualization purposes only. You may reverse the plan by ordering under “Optional Add-ons”.
![Upper/Second Floor Plan: 7-351]()
-
Rear Elevation
Clicking the Reverse button does not mean you are ordering your plan reversed. It is for visualization purposes only. You may reverse the plan by ordering under “Optional Add-ons”.
![Rear Elevation Plan: 7-351]()
See more Specs about plan
FULL SPECS AND FEATURESHouse Plan Highlights
Your family will enjoy this spacious plan as well as the welcoming feel provided by the columned front porch. The large kitchen and eating nook provide space for family meals more formal events can be served in the dining room. A wall of windows in the great room highlights the centrally located fireplace that is flanked by built-in cabinets. Another important asset of this home is its majestic master suite it features an enormous walk-in closet luxurious private bath and outdoor access. Two bedrooms on the second level feature walk-in closets and share a full bath. The side-load two-stall garage has additional storage space for a workbench or outdoor equipment and enters the home through the laundry room.This floor plan is found in our Country house plans section
Full Specs and Features
| Total Living Area |
Main floor: 1881 Upper floor: 639 |
Total Finished Sq. Ft.: 2520 |
|---|---|---|
| Beds/Baths |
Bedrooms: 3 Full Baths: 2 |
Half Baths: 1 |
| Garage |
Garage: 773 Garage Stalls: 2 |
|
| Levels |
2 stories |
|
| Dimension |
Width: 69' 4" Depth: 53' 0" |
Height: 30' 0" |
| Roof slope |
10:12 (primary) 12:12 (secondary) |
|
| Walls (exterior) |
2"x6" |
|
| Ceiling heights |
9' (Main) |
Foundation Options
- Basement Standard With Plan
- Crawlspace $395
- Slab $395
House Plan Features
-
Lot Characteristics
Suited for a back view Suited for a down-sloping lot -
Bedrooms & Baths
Upstairs Master -
Kitchen
Island Nook / breakfast -
Interior Features
Family room Main Floor laundry Open concept floor plan Formal dining room Formal living room -
Unique Features
Vaulted/Volume/Dramatic ceilings -
Garage
Oversized garage (3+)
Additional Services
House Plan Features
-
Lot Characteristics
Suited for a back view Suited for a down-sloping lot -
Bedrooms & Baths
Upstairs Master -
Kitchen
Island Nook / breakfast -
Interior Features
Family room Main Floor laundry Open concept floor plan Formal dining room Formal living room -
Unique Features
Vaulted/Volume/Dramatic ceilings -
Garage
Oversized garage (3+)






















