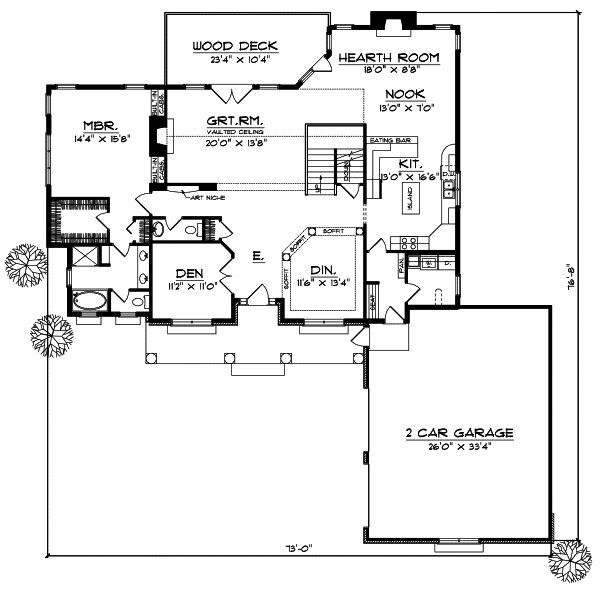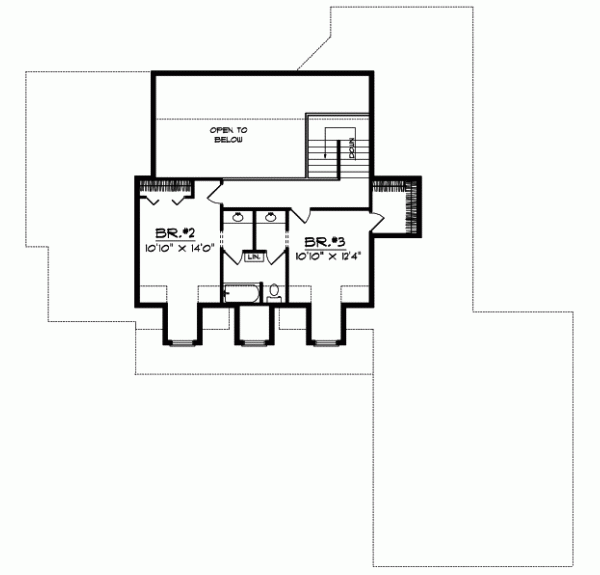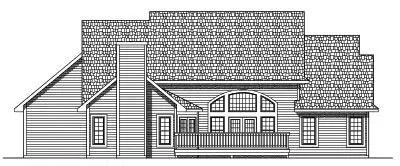House Plans > Country Style > Plan 7-492
3 Bedroom , 2 Bath Country House Plan #7-492
All plans are copyrighted by the individual designer.
Photographs may reflect custom changes that were not included in the original design.
3 Bedroom , 2 Bath Country House Plan #7-492
-
![img]() 2795 Sq. Ft.
2795 Sq. Ft.
-
![img]() 3 Bedrooms
3 Bedrooms
-
![img]() 2-1/2 Baths
2-1/2 Baths
-
![img]() 2 Stories
2 Stories
-
![img]() 2 Garages
2 Garages
-
Clicking the Reverse button does not mean you are ordering your plan reversed. It is for visualization purposes only. You may reverse the plan by ordering under “Optional Add-ons”.
Main Floor
![Main Floor Plan: 7-492]()
-
Upper/Second Floor
Clicking the Reverse button does not mean you are ordering your plan reversed. It is for visualization purposes only. You may reverse the plan by ordering under “Optional Add-ons”.
![Upper/Second Floor Plan: 7-492]()
-
Rear Elevation
Clicking the Reverse button does not mean you are ordering your plan reversed. It is for visualization purposes only. You may reverse the plan by ordering under “Optional Add-ons”.
![Rear Elevation Plan: 7-492]()
See more Specs about plan
FULL SPECS AND FEATURESHouse Plan Highlights
A brick facade triple dormers and a covered front porch create a striking presentation on this traditional home. Inside the entry is flanked by a den and a formal dining room. The spacious great room is warmed by a fireplace straight ahead. Youll love how the island kitchen resides between the breakfast nookhearth room and a hallway with direct access to the laundry room and garage. A set of double doors from this room opens to the rear wood deck--perfect for outdoor entertaining. The first-floor master bedroom features a large walk-in closet and a private bath. Two additional family bedrooms reside upstairs.This floor plan is found in our Country house plans section
Full Specs and Features
| Total Living Area |
Main floor: 2145 Upper floor: 650 |
Total Finished Sq. Ft.: 2795 |
|---|---|---|
| Beds/Baths |
Bedrooms: 3 Full Baths: 2 |
Half Baths: 1 |
| Garage |
Garage: 866 Garage Stalls: 2 |
|
| Levels |
2 stories |
|
| Dimension |
Width: 73' 0" Depth: 76' 8" |
Height: 31' 2" |
| Roof slope |
10:12 (primary) |
|
| Walls (exterior) |
2"x6" |
|
| Ceiling heights |
9' (Main) |
Foundation Options
- Basement Standard With Plan
- Crawlspace $395
- Slab $395
House Plan Features
-
Lot Characteristics
Suited for a back view -
Bedrooms & Baths
Main floor Master -
Kitchen
Island Walk-in pantry Eating bar Nook / breakfast -
Interior Features
Bonus room Great room Main Floor laundry Formal dining room -
Exterior Features
Covered rear porch Screened porch/sunroom -
Unique Features
Vaulted/Volume/Dramatic ceilings -
Garage
Oversized garage (3+) Side-entry garage
Additional Services
House Plan Features
-
Lot Characteristics
Suited for a back view -
Bedrooms & Baths
Main floor Master -
Kitchen
Island Walk-in pantry Eating bar Nook / breakfast -
Interior Features
Bonus room Great room Main Floor laundry Formal dining room -
Exterior Features
Covered rear porch Screened porch/sunroom -
Unique Features
Vaulted/Volume/Dramatic ceilings -
Garage
Oversized garage (3+) Side-entry garage






















