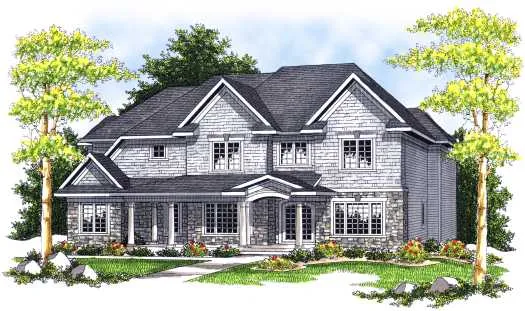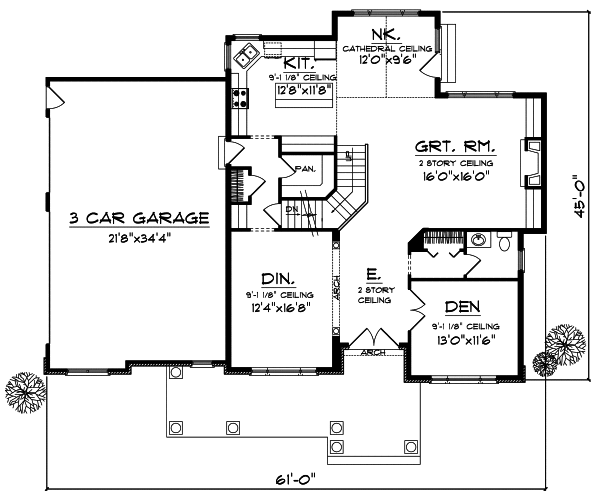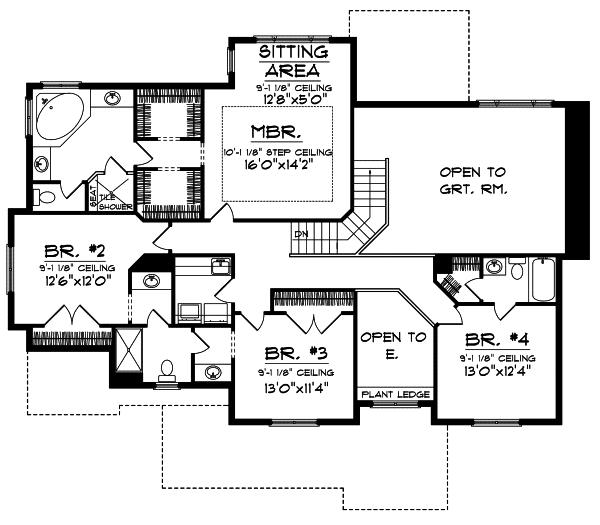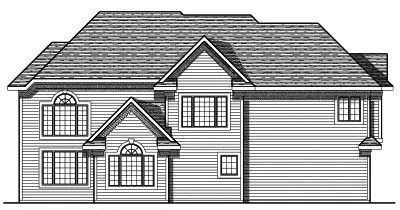House Plans > Country Style > Plan 7-688
4 Bedroom , 3 Bath Country House Plan #7-688
All plans are copyrighted by the individual designer.
Photographs may reflect custom changes that were not included in the original design.
4 Bedroom , 3 Bath Country House Plan #7-688
-
![img]() 3033 Sq. Ft.
3033 Sq. Ft.
-
![img]() 4 Bedrooms
4 Bedrooms
-
![img]() 3-1/2 Baths
3-1/2 Baths
-
![img]() 2 Stories
2 Stories
-
![img]() 3 Garages
3 Garages
-
Clicking the Reverse button does not mean you are ordering your plan reversed. It is for visualization purposes only. You may reverse the plan by ordering under “Optional Add-ons”.
Main Floor
![Main Floor Plan: 7-688]()
-
Upper/Second Floor
Clicking the Reverse button does not mean you are ordering your plan reversed. It is for visualization purposes only. You may reverse the plan by ordering under “Optional Add-ons”.
![Upper/Second Floor Plan: 7-688]()
-
Rear Elevation
Clicking the Reverse button does not mean you are ordering your plan reversed. It is for visualization purposes only. You may reverse the plan by ordering under “Optional Add-ons”.
![Rear Elevation Plan: 7-688]()
See more Specs about plan
FULL SPECS AND FEATURESHouse Plan Highlights
A large porch perfect for the swing youve always dreamed of invites you into this country two-story charmer. A two-story ceiling greets you as you enter and continues into the great room directly ahead where youll discover a cozy fireplace flanked by built-in cabinets. The kitchen will be remembered for its eat-in island and spacious walk-in pantry while the adjacent nook will be noted for its cathedral ceilings and windows on three sides. The formal dining room is located to the left of the entry and is detailed with an arched opening flanked with graceful columns. The den is located off the right of the entry and welcomes you inside with double French doors. Upstairs the master suite pampers with step ceilings and a separate sitting room in the bedroom his and hers walk-in closets and a corner Jacuzzi tub. Two bedrooms share a Jack and Jill bathroom while a third bedroom has a private bath and walk-in closet. Finally the laundry room is located upstairs by the bedrooms for easy access.This floor plan is found in our Country house plans section
Full Specs and Features
| Total Living Area |
Main floor: 1479 Upper floor: 1554 |
Total Finished Sq. Ft.: 3033 |
|---|---|---|
| Beds/Baths |
Bedrooms: 4 Full Baths: 3 |
Half Baths: 1 |
| Garage |
Garage: 778 Garage Stalls: 3 |
|
| Levels |
2 stories |
|
| Dimension |
Width: 61' 0" Depth: 45' 0" |
Height: 31' 10" |
| Roof slope |
12:12 (primary) 8:12 (secondary) |
|
| Walls (exterior) |
2"x6" |
|
| Ceiling heights |
9' (Main) |
Foundation Options
- Basement Standard With Plan
- Crawlspace $395
- Slab $395
House Plan Features
-
Lot Characteristics
Suited for corner lots Suited for a back view -
Bedrooms & Baths
Split bedrooms Teen suite/Jack & Jill bath -
Kitchen
Island Walk-in pantry Eating bar Nook / breakfast -
Interior Features
Great room Mud room Formal dining room Den / office / computer -
Exterior Features
Covered front porch Covered rear porch Screened porch/sunroom -
Garage
Oversized garage (3+) Side-entry garage
Additional Services
House Plan Features
-
Lot Characteristics
Suited for corner lots Suited for a back view -
Bedrooms & Baths
Split bedrooms Teen suite/Jack & Jill bath -
Kitchen
Island Walk-in pantry Eating bar Nook / breakfast -
Interior Features
Great room Mud room Formal dining room Den / office / computer -
Exterior Features
Covered front porch Covered rear porch Screened porch/sunroom -
Garage
Oversized garage (3+) Side-entry garage






















