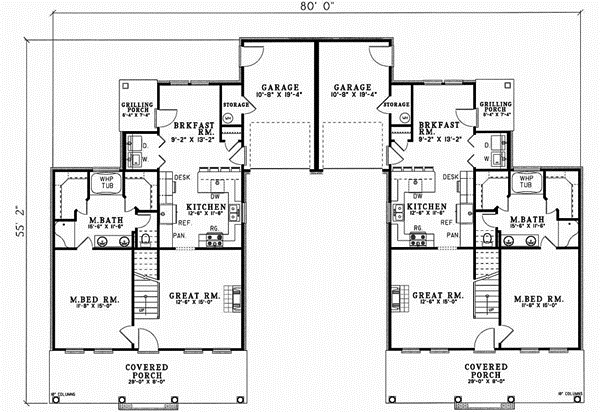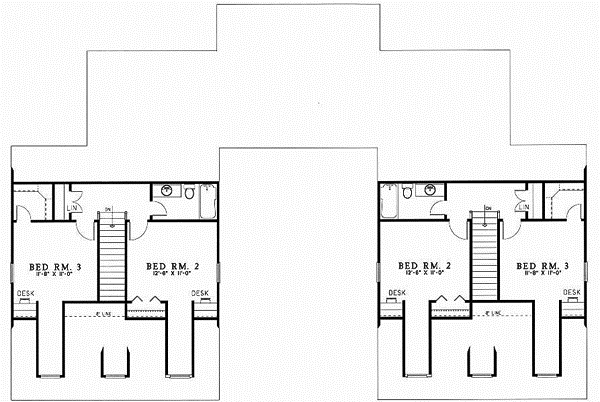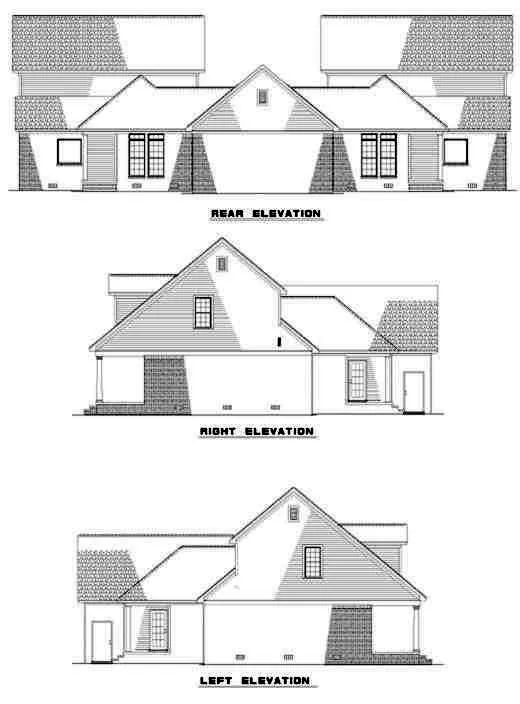House Plans > Country Style > Plan 12-353
6 Bedroom , 4 Bath Country House Plan #12-353
All plans are copyrighted by the individual designer.
Photographs may reflect custom changes that were not included in the original design.
6 Bedroom , 4 Bath Country House Plan #12-353
-
![img]() 3082 Sq. Ft.
3082 Sq. Ft.
-
![img]() 6 Bedrooms
6 Bedrooms
-
![img]() 4 Full Baths
4 Full Baths
-
![img]() 2 Stories
2 Stories
-
![img]() 2 Garages
2 Garages
-
Clicking the Reverse button does not mean you are ordering your plan reversed. It is for visualization purposes only. You may reverse the plan by ordering under “Optional Add-ons”.
Main Floor
![Main Floor Plan: 12-353]()
-
Upper/Second Floor
Clicking the Reverse button does not mean you are ordering your plan reversed. It is for visualization purposes only. You may reverse the plan by ordering under “Optional Add-ons”.
![Upper/Second Floor Plan: 12-353]()
-
Rear Elevation
Clicking the Reverse button does not mean you are ordering your plan reversed. It is for visualization purposes only. You may reverse the plan by ordering under “Optional Add-ons”.
![Rear Elevation Plan: 12-353]()
See more Specs about plan
FULL SPECS AND FEATURESHouse Plan Highlights
From the street this duplex appears to be two large homes sitting closely together. A large covered porch with ten-inch columns and dormers enhance this traditional design. The great room has a large fireplace and gently accesses the kitchen for ease in entertaining. A family oriented kitchen has a counter with bar seating and is totally open to the breakfast room, which leads to a grilling porch. For privacy, the Master suite is on the main floor and has double vanities, a separate shower and his and her walk-in closets surrounding a luxurious whirlpool tub. Upstairs youпїЅll find a full bathroom and two bedrooms each with built-in desks for quiet study time.This floor plan is found in our Country house plans section
Full Specs and Features
| Total Living Area |
Main floor: 1960 Upper floor: 1122 |
Porches: 576 Total Finished Sq. Ft.: 3082 |
|---|---|---|
| Beds/Baths |
Bedrooms: 6 Full Baths: 4 |
|
| Garage |
Garage: 412 Garage Stalls: 2 |
|
| Levels |
2 stories |
|
| Dimension |
Width: 80' 0" Depth: 55' 2" |
Height: 26' 6" |
| Roof slope |
10:12 (primary) |
|
| Walls (exterior) |
2"x4" |
|
| Ceiling heights |
9' (Main) |
Foundation Options
- Basement $299
- Daylight basement $299
- Crawlspace Standard With Plan
- Slab Standard With Plan
House Plan Features
-
Lot Characteristics
Zero lot-line -
Bedrooms & Baths
Main floor Master -
Kitchen
Eating bar -
Interior Features
Great room Main Floor laundry No formal living/dining -
Exterior Features
Covered front porch Covered rear porch Grilling porch/outdoor kitchen
Additional Services
House Plan Features
-
Lot Characteristics
Zero lot-line -
Bedrooms & Baths
Main floor Master -
Kitchen
Eating bar -
Interior Features
Great room Main Floor laundry No formal living/dining -
Exterior Features
Covered front porch Covered rear porch Grilling porch/outdoor kitchen






















