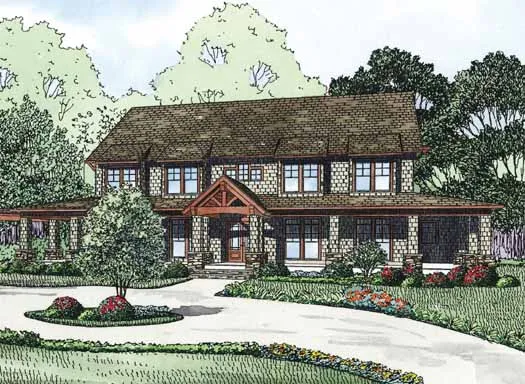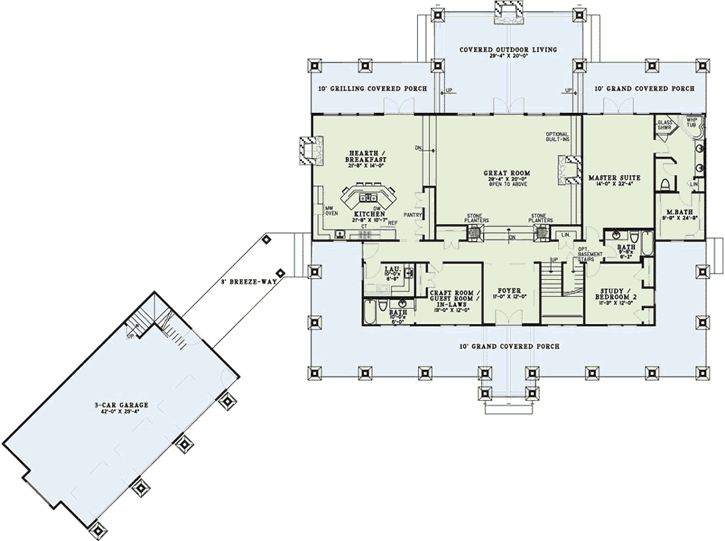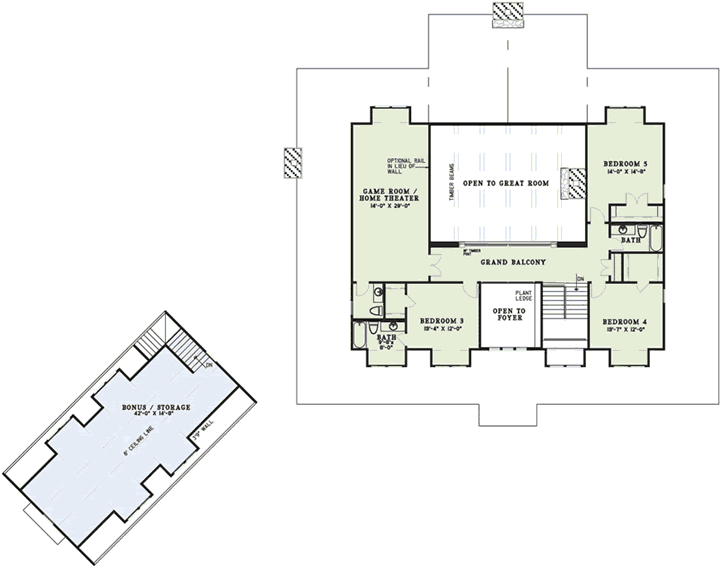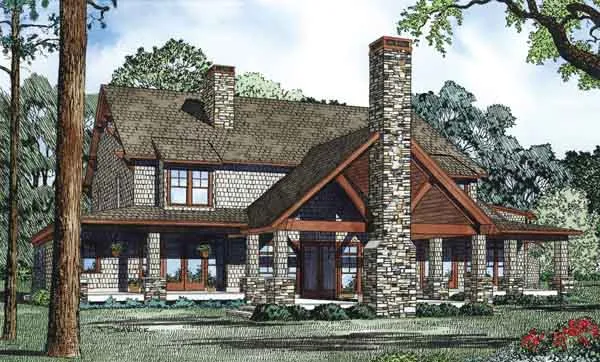House Plans > Country Style > Plan 12-1130
6 Bedroom , 5 Bath Country House Plan #12-1130
All plans are copyrighted by the individual designer.
Photographs may reflect custom changes that were not included in the original design.
6 Bedroom , 5 Bath Country House Plan #12-1130
-
![img]() 4623 Sq. Ft.
4623 Sq. Ft.
-
![img]() 6 Bedrooms
6 Bedrooms
-
![img]() 5-1/2 Baths
5-1/2 Baths
-
![img]() 2 Stories
2 Stories
-
![img]() 3 Garages
3 Garages
-
Clicking the Reverse button does not mean you are ordering your plan reversed. It is for visualization purposes only. You may reverse the plan by ordering under “Optional Add-ons”.
Main Floor
![Main Floor Plan: 12-1130]()
-
Upper/Second Floor
Clicking the Reverse button does not mean you are ordering your plan reversed. It is for visualization purposes only. You may reverse the plan by ordering under “Optional Add-ons”.
![Upper/Second Floor Plan: 12-1130]()
-
Rear Elevation
Clicking the Reverse button does not mean you are ordering your plan reversed. It is for visualization purposes only. You may reverse the plan by ordering under “Optional Add-ons”.
![Rear Elevation Plan: 12-1130]()
See more Specs about plan
FULL SPECS AND FEATURESHouse Plan Highlights
This rustic plan offers plenty for the family and for entertaining loved ones throughout the year. The massive wrap-around covered porch is lined with stone based columns. Once inside the foyer, beautiful stone planters flank a couple of stairs that lead down to the great room. The great room has a fireplace and optional built-ins and French doors that open to a huge covered outdoor living area that features a fireplace. The kitchen has a large angled island bar, pantry, and is open to the hearth room that also has a fireplace and access to a covered grilling porch. The master suite has plenty of room and French doors opening to another covered grilling porch. And the master bath features a corner glass shower and a corner whirlpool tub and a large walk-in closet. There’s also a study/bedroom with an adjacent full bathroom and a craft room/guest room with a full bathroom on the first floor. Upstairs the grand balcony overlooks the great room. Bedrooms 3, 4, and 5 each have walk-in closets and bedroom bedroom3 has a private full bathroom. The large game room/home theater is sure to entertain and has a convenient half bathroom.This floor plan is found in our Country house plans section
Full Specs and Features
| Total Living Area |
Main floor: 2942 Upper floor: 1681 |
Bonus: 705 Porches: 2513 |
Total Finished Sq. Ft.: 4623 |
|---|---|---|---|
| Beds/Baths |
Bedrooms: 6 Full Baths: 5 |
Half Baths: 1 |
|
| Garage |
Garage: 1042 Garage Stalls: 3 |
||
| Levels |
2 stories |
||
| Dimension |
Width: 139' 2" Depth: 102' 2" |
||
| Roof slope |
8:12 (primary) 3:12 (secondary) |
||
| Walls (exterior) |
2"x4" |
||
| Ceiling heights |
9' (Main) |
Foundation Options
- Basement $299
- Daylight basement $299
- Crawlspace Standard With Plan
- Slab Standard With Plan
House Plan Features
-
Lot Characteristics
Suited for a back view -
Bedrooms & Baths
Main floor Master Guest suite Teen suite/Jack & Jill bath -
Kitchen
Island Eating bar Nook / breakfast Hearth room -
Interior Features
Bonus room Great room Main Floor laundry Media room Loft / balcony Open concept floor plan No formal living/dining Den / office / computer -
Exterior Features
Covered front porch Covered rear porch Wrap-around porch Breezeway -
Unique Features
Vaulted/Volume/Dramatic ceilings Photos Available -
Garage
Oversized garage (3+) Detached garage
Additional Services
House Plan Features
-
Lot Characteristics
Suited for a back view -
Bedrooms & Baths
Main floor Master Guest suite Teen suite/Jack & Jill bath -
Kitchen
Island Eating bar Nook / breakfast Hearth room -
Interior Features
Bonus room Great room Main Floor laundry Media room Loft / balcony Open concept floor plan No formal living/dining Den / office / computer -
Exterior Features
Covered front porch Covered rear porch Wrap-around porch Breezeway -
Unique Features
Vaulted/Volume/Dramatic ceilings Photos Available -
Garage
Oversized garage (3+) Detached garage























