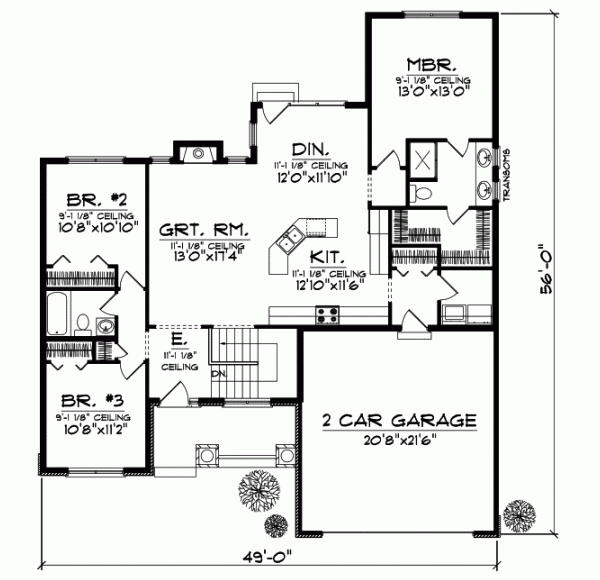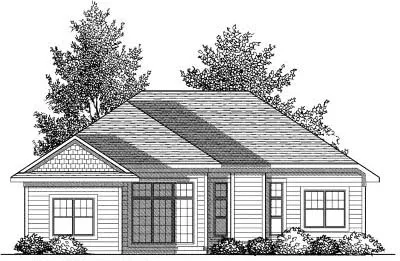House Plans > Craftsman Style > Plan 7-832
3 Bedroom , 2 Bath Craftsman House Plan #7-832
All plans are copyrighted by the individual designer.
Photographs may reflect custom changes that were not included in the original design.
3 Bedroom , 2 Bath Craftsman House Plan #7-832
-
![img]() 1509 Sq. Ft.
1509 Sq. Ft.
-
![img]() 3 Bedrooms
3 Bedrooms
-
![img]() 2 Full Baths
2 Full Baths
-
![img]() 1 Story
1 Story
-
![img]() 2 Garages
2 Garages
-
Clicking the Reverse button does not mean you are ordering your plan reversed. It is for visualization purposes only. You may reverse the plan by ordering under “Optional Add-ons”.
Main Floor
![Main Floor Plan: 7-832]()
-
Rear Elevation
Clicking the Reverse button does not mean you are ordering your plan reversed. It is for visualization purposes only. You may reverse the plan by ordering under “Optional Add-ons”.
![Rear Elevation Plan: 7-832]()
See more Specs about plan
FULL SPECS AND FEATURESHouse Plan Highlights
In just over 1500 square feet youll get three bedrooms a large living space and extra amenities in this carefully designed ranch home. Craftsman details give the home plenty of curb appeal allowing it to blend nicely into just about any neighborhood. The kitchen overlooks the dining and great rooms and has direct access to the laundry just off the garage. Two bedrooms share the hall bath are located to your left as you enter while the master suite is located at the other end of the home for maximum privacy for mom and dad. The two-car garage completes this ranch home making it a bargain for the buyer.This floor plan is found in our Craftsman house plans section
Full Specs and Features
| Total Living Area |
Main floor: 1509 Total Finished Sq. Ft.: 1509 |
|
|---|---|---|
| Beds/Baths |
Bedrooms: 3 Full Baths: 2 |
|
| Garage |
Garage: 469 Garage Stalls: 2 |
|
| Levels |
1 story |
|
| Dimension |
Width: 49' 0" Depth: 56' 0" |
Height: 22' 2" |
| Roof slope |
8:12 (primary) 8:12 (secondary) |
|
| Walls (exterior) |
2"x6" |
|
| Ceiling heights |
9' (Main) |
Foundation Options
- Basement Standard With Plan
- Crawlspace $395
- Slab $395
Frequently Asked Questions About This Plan
-
Jeff: Is it possible to purchase Plan 7-832 with 2x4 instead of 2x6 walls? Jim Zeeb
Yes, you can. However, this is usually a change that your builder can easily make for you locally, thereby saving you the additional fees involved with changing the drawings. I suggest that you ask him or your local building department to see if this is the case in your area.
House Plan Features
-
Lot Characteristics
Suited for a back view -
Kitchen
Island Walk-in pantry Eating bar -
Interior Features
Great room Open concept floor plan Mud room No formal living/dining -
Exterior Features
Covered front porch -
Unique Features
Vaulted/Volume/Dramatic ceilings -
Garage
Oversized garage (3+)
Additional Services
House Plan Features
-
Lot Characteristics
Suited for a back view -
Kitchen
Island Walk-in pantry Eating bar -
Interior Features
Great room Open concept floor plan Mud room No formal living/dining -
Exterior Features
Covered front porch -
Unique Features
Vaulted/Volume/Dramatic ceilings -
Garage
Oversized garage (3+)





















