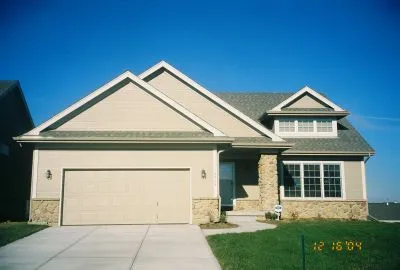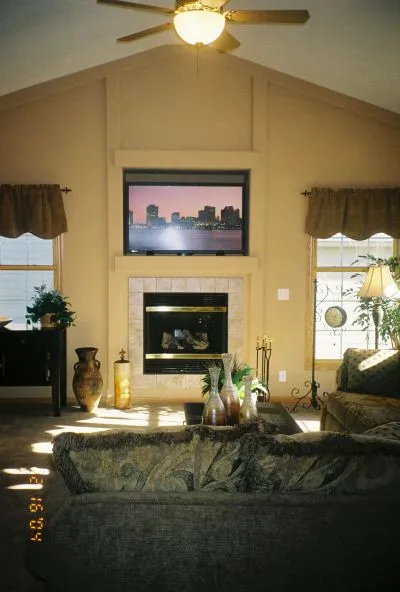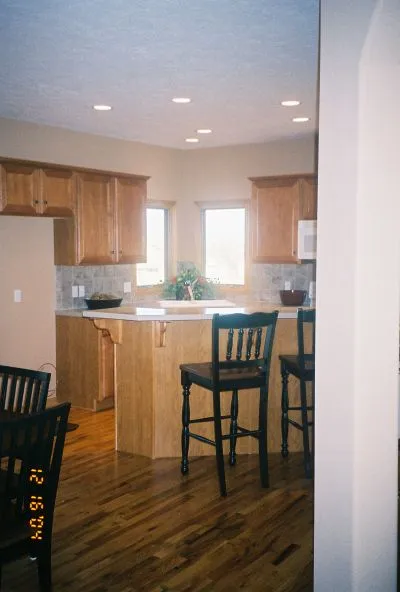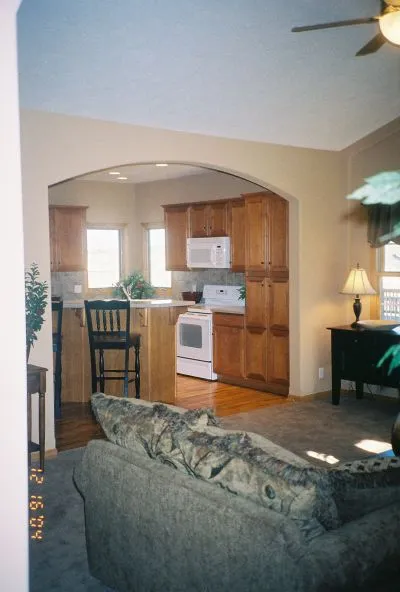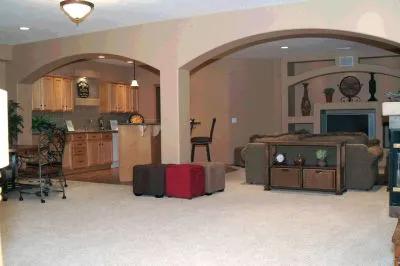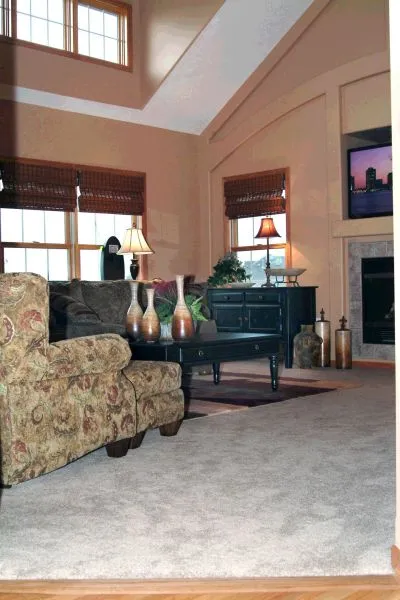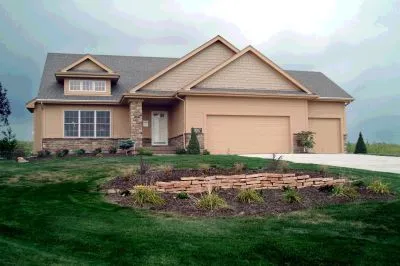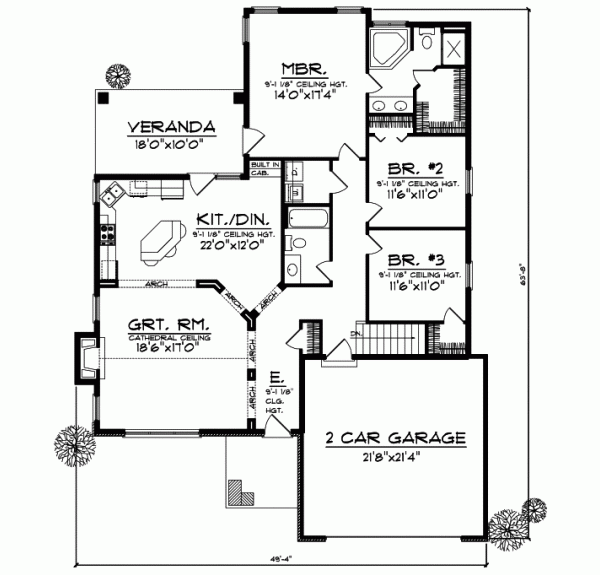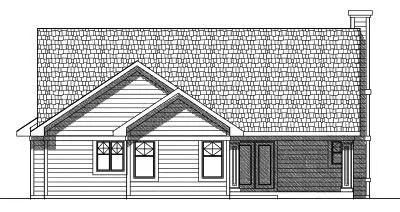House Plans > Craftsman Style > Plan 7-567
3 Bedroom , 2 Bath Craftsman House Plan #7-567
All plans are copyrighted by the individual designer.
Photographs may reflect custom changes that were not included in the original design.
3 Bedroom , 2 Bath Craftsman House Plan #7-567
-
![img]() 1735 Sq. Ft.
1735 Sq. Ft.
-
![img]() 3 Bedrooms
3 Bedrooms
-
![img]() 2 Full Baths
2 Full Baths
-
![img]() 1 Story
1 Story
-
![img]() 2 Garages
2 Garages
-
Clicking the Reverse button does not mean you are ordering your plan reversed. It is for visualization purposes only. You may reverse the plan by ordering under “Optional Add-ons”.
Main Floor
![Main Floor Plan: 7-567]()
-
Rear Elevation
Clicking the Reverse button does not mean you are ordering your plan reversed. It is for visualization purposes only. You may reverse the plan by ordering under “Optional Add-ons”.
![Rear Elevation Plan: 7-567]()
See more Specs about plan
FULL SPECS AND FEATURESHouse Plan Highlights
This ranch home takes its cue from the Craftsman-style era for a comfortable plan with lots of appeal. Columns and arches define the hearth-warmed great room where a cathedral ceiling expands the space as natural light pours in. The eat-in country kitchen features an island snack bar for convenience that creates a space thats comfortable and functional. The master suite is quiet and private with veranda access and a pampering spa bath while twin secondary bedrooms share a full bath on the right.This floor plan is found in our Craftsman house plans section
Full Specs and Features
| Total Living Area |
Main floor: 1735 Total Finished Sq. Ft.: 1735 |
|
|---|---|---|
| Beds/Baths |
Bedrooms: 3 Full Baths: 2 |
|
| Garage |
Garage: 491 Garage Stalls: 2 |
|
| Levels |
1 story |
|
| Dimension |
Width: 49' 4" Depth: 63' 4" |
Height: 24' 3" |
| Roof slope |
8:12 (primary) |
|
| Walls (exterior) |
2"x6" |
|
| Ceiling heights |
9' (Main) |
Foundation Options
- Basement Standard With Plan
- Crawlspace $395
- Slab $395
House Plan Features
-
Lot Characteristics
Suited for a down-sloping lot Suited for a narrow lot -
Kitchen
Island Eating bar -
Interior Features
Hobby / rec-room Great room No formal living/dining -
Exterior Features
Covered front porch -
Unique Features
Vaulted/Volume/Dramatic ceilings Photos Available
Additional Services
House Plan Features
-
Lot Characteristics
Suited for a down-sloping lot Suited for a narrow lot -
Kitchen
Island Eating bar -
Interior Features
Hobby / rec-room Great room No formal living/dining -
Exterior Features
Covered front porch -
Unique Features
Vaulted/Volume/Dramatic ceilings Photos Available

