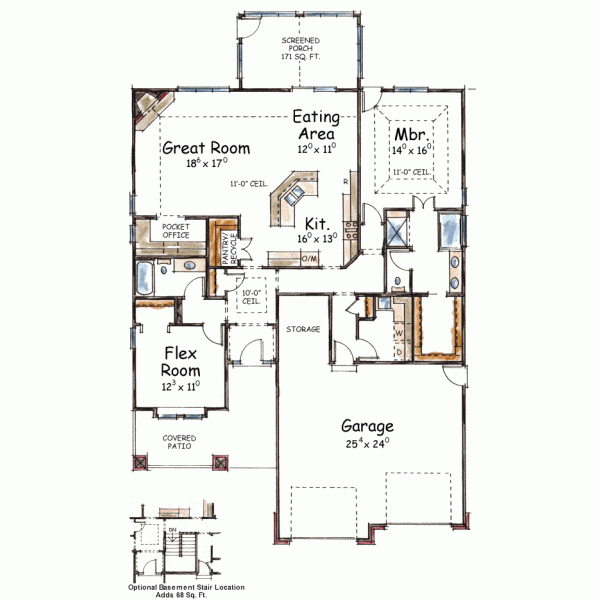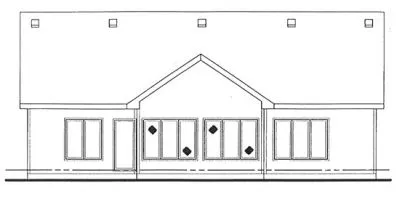House Plans > Craftsman Style > Plan 10-1329
2 Bedroom , 2 Bath Craftsman House Plan #10-1329
All plans are copyrighted by the individual designer.
Photographs may reflect custom changes that were not included in the original design.
2 Bedroom , 2 Bath Craftsman House Plan #10-1329
-
![img]() 1802 Sq. Ft.
1802 Sq. Ft.
-
![img]() 2 Bedrooms
2 Bedrooms
-
![img]() 2 Full Baths
2 Full Baths
-
![img]() 1 Story
1 Story
-
![img]() 2 Garages
2 Garages
-
Clicking the Reverse button does not mean you are ordering your plan reversed. It is for visualization purposes only. You may reverse the plan by ordering under “Optional Add-ons”.
Main Floor
![Main Floor Plan: 10-1329]()
-
Rear Elevation
Clicking the Reverse button does not mean you are ordering your plan reversed. It is for visualization purposes only. You may reverse the plan by ordering under “Optional Add-ons”.
![Rear Elevation Plan: 10-1329]()
See more Specs about plan
FULL SPECS AND FEATURESHouse Plan Highlights
Full Specs and Features
| Total Living Area |
Main floor: 1802 Porches: 171 |
Total Finished Sq. Ft.: 1802 |
|---|---|---|
| Beds/Baths |
Bedrooms: 2 Full Baths: 2 |
|
| Garage |
Garage: 672 Garage Stalls: 2 |
|
| Levels |
1 story |
|
| Dimension |
Width: 45' 8" Depth: 63' 4" |
Height: 22' 0" |
| Roof slope |
6:12 (primary) 10:12 (secondary) |
|
| Walls (exterior) |
2"x4" |
|
| Ceiling heights |
9' (Main) |
Foundation Options
- Basement $295
- Walk-out basement $545
- Crawlspace $295
- Slab Standard With Plan
Frequently Asked Questions About This Plan
-
Hello, Plan 10-1329 1. Could you tell me the size of the pocket office? 2. Would this layout work with a walk-out basement? 3. Could the fireplace be located where the pocket office is? Or in that corner? 4. How wide are the hallways? Would the hallways accommodate a wheelchair? 5. Could you tell me what size bathtubs the bathrooms are configured for? Thank you.
1. The office is 9’-9” x5’-0” 2. Yes, this layout will work with a daylight basement. 3. Yes, the fireplace can easily be relocated. 4. Hallways are 3’-4” wide. The ideal hallway width for wheelchairs is 4’-0” because of turning corners. 5. The tubs are 5’-0”.
House Plan Features
-
Lot Characteristics
Suited for a back view Suited for a narrow lot -
Kitchen
Island Walk-in pantry Eating bar -
Interior Features
Great room Open concept floor plan No formal living/dining Den / office / computer -
Exterior Features
Covered front porch Covered rear porch Screened porch/sunroom -
Unique Features
Vaulted/Volume/Dramatic ceilings
Additional Services
House Plan Features
-
Lot Characteristics
Suited for a back view Suited for a narrow lot -
Kitchen
Island Walk-in pantry Eating bar -
Interior Features
Great room Open concept floor plan No formal living/dining Den / office / computer -
Exterior Features
Covered front porch Covered rear porch Screened porch/sunroom -
Unique Features
Vaulted/Volume/Dramatic ceilings





















