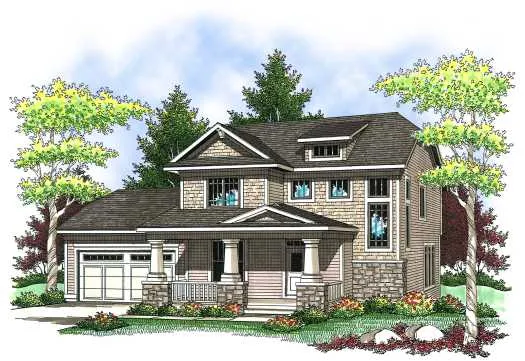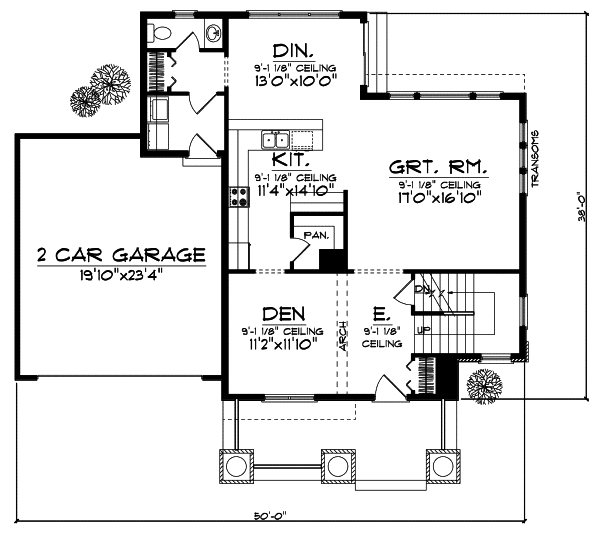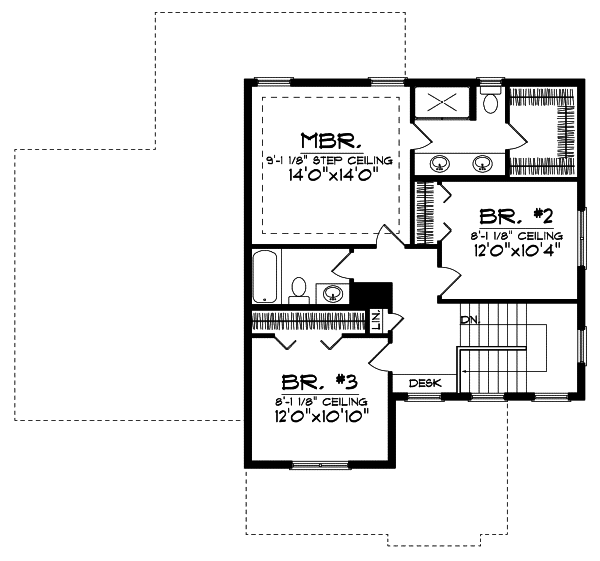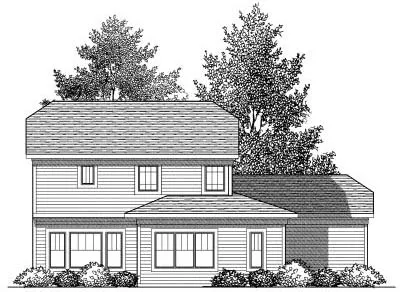House Plans > Craftsman Style > Plan 7-836
3 Bedroom , 2 Bath Craftsman House Plan #7-836
All plans are copyrighted by the individual designer.
Photographs may reflect custom changes that were not included in the original design.
3 Bedroom , 2 Bath Craftsman House Plan #7-836
-
![img]() 1902 Sq. Ft.
1902 Sq. Ft.
-
![img]() 3 Bedrooms
3 Bedrooms
-
![img]() 2-1/2 Baths
2-1/2 Baths
-
![img]() 2 Stories
2 Stories
-
![img]() 2 Garages
2 Garages
-
Clicking the Reverse button does not mean you are ordering your plan reversed. It is for visualization purposes only. You may reverse the plan by ordering under “Optional Add-ons”.
Main Floor
![Main Floor Plan: 7-836]()
-
Upper/Second Floor
Clicking the Reverse button does not mean you are ordering your plan reversed. It is for visualization purposes only. You may reverse the plan by ordering under “Optional Add-ons”.
![Upper/Second Floor Plan: 7-836]()
-
Rear Elevation
Clicking the Reverse button does not mean you are ordering your plan reversed. It is for visualization purposes only. You may reverse the plan by ordering under “Optional Add-ons”.
![Rear Elevation Plan: 7-836]()
See more Specs about plan
FULL SPECS AND FEATURESHouse Plan Highlights
This two-story craftsman home features a front porch thats perfect for enjoying a crisp fall evening. As you enter youll love the arches that lead you to the den that's just to your left. The kitchen features a breakfast bar that overlooks the dining room and opens to the adjacent great room. Large windows in the great room allow plenty of natural light into the living area of this home making it feel cozy and comfortable. Upstairs youll find the master suite with step ceilings a spacious walk-in closet and its own bath. Two additional bedrooms share access to the hall bath. Finally the two stall garage with extra storage room for bikes makes this the perfect family home.Important Note This home may NOT be built within a 50 mile radius of Iowa City Iowa.This floor plan is found in our Craftsman house plans section
Full Specs and Features
| Total Living Area |
Main floor: 1087 Upper floor: 815 |
Total Finished Sq. Ft.: 1902 |
|---|---|---|
| Beds/Baths |
Bedrooms: 3 Full Baths: 2 |
Half Baths: 1 |
| Garage |
Garage: 472 Garage Stalls: 2 |
|
| Levels |
2 stories |
|
| Dimension |
Width: 50' 0" Depth: 38' 0" |
Height: 26' 7" |
| Roof slope |
6:12 (primary) 8:12 (secondary) |
|
| Walls (exterior) |
2"x6" |
|
| Ceiling heights |
9' (Main) |
Foundation Options
- Basement Standard With Plan
- Crawlspace $395
- Slab $395
House Plan Features
-
Kitchen
Eating bar -
Interior Features
Hobby / rec-room Great room No formal living/dining -
Unique Features
Vaulted/Volume/Dramatic ceilings
Additional Services
House Plan Features
-
Kitchen
Eating bar -
Interior Features
Hobby / rec-room Great room No formal living/dining -
Unique Features
Vaulted/Volume/Dramatic ceilings






















