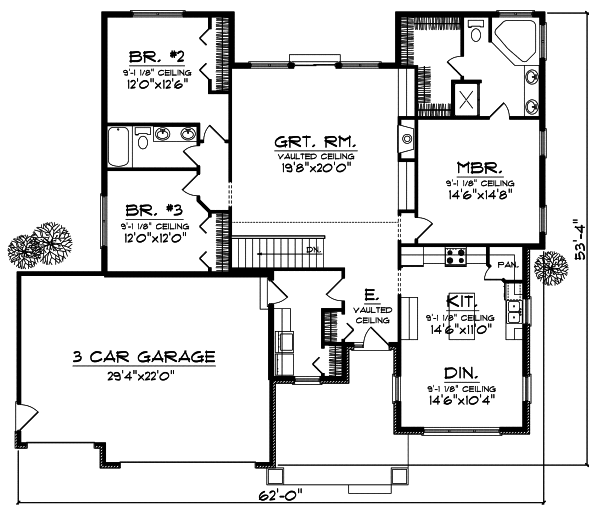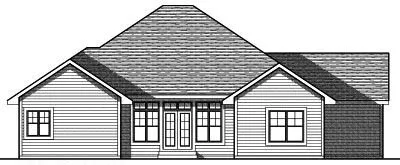House Plans > Craftsman Style > Plan 7-764
3 Bedroom , 2 Bath Craftsman House Plan #7-764
All plans are copyrighted by the individual designer.
Photographs may reflect custom changes that were not included in the original design.
3 Bedroom , 2 Bath Craftsman House Plan #7-764
-
![img]() 1930 Sq. Ft.
1930 Sq. Ft.
-
![img]() 3 Bedrooms
3 Bedrooms
-
![img]() 2 Full Baths
2 Full Baths
-
![img]() 1 Story
1 Story
-
![img]() 3 Garages
3 Garages
-
Clicking the Reverse button does not mean you are ordering your plan reversed. It is for visualization purposes only. You may reverse the plan by ordering under “Optional Add-ons”.
Main Floor
![Main Floor Plan: 7-764]()
-
Rear Elevation
Clicking the Reverse button does not mean you are ordering your plan reversed. It is for visualization purposes only. You may reverse the plan by ordering under “Optional Add-ons”.
![Rear Elevation Plan: 7-764]()
See more Specs about plan
FULL SPECS AND FEATURESHouse Plan Highlights
This ranch home features craftsman style detailing and European brick making its curb appeal delightful to a broad range of buyers. From the vaulted entry to the great room with a fireplace flanked by built-in shelving youll love this home. The kitchen dining room is located at the front of the home and features a large walk-in pantry. The master suite features a large walk-in closet jacuzzi tub and his and hers sinks. Two additional bedrooms and a full bath are located on the opposite side of the home allowing for maximum privacy for mom and dad. A three-stall garage completes this home making it appealing to many buyers.This floor plan is found in our Craftsman house plans section
Full Specs and Features
| Total Living Area |
Main floor: 1930 Total Finished Sq. Ft.: 1930 |
|
|---|---|---|
| Beds/Baths |
Bedrooms: 3 Full Baths: 2 |
|
| Garage |
Garage: 639 Garage Stalls: 3 |
|
| Levels |
1 story |
|
| Dimension |
Width: 62' 0" Depth: 53' 4" |
Height: 24' 9" |
| Roof slope |
8:12 (primary) 8:12 (secondary) |
|
| Walls (exterior) |
2"x6" |
|
| Ceiling heights |
9' (Main) |
Foundation Options
- Basement Standard With Plan
- Crawlspace $395
- Slab $395
House Plan Features
-
Lot Characteristics
Suited for a narrow lot -
Bedrooms & Baths
Main floor Master -
Interior Features
Great room Main Floor laundry Open concept floor plan Mud room No formal living/dining -
Exterior Features
Covered front porch Screened porch/sunroom -
Garage
Rear garage Rear-entry garage
Additional Services
House Plan Features
-
Lot Characteristics
Suited for a narrow lot -
Bedrooms & Baths
Main floor Master -
Interior Features
Great room Main Floor laundry Open concept floor plan Mud room No formal living/dining -
Exterior Features
Covered front porch Screened porch/sunroom -
Garage
Rear garage Rear-entry garage





















