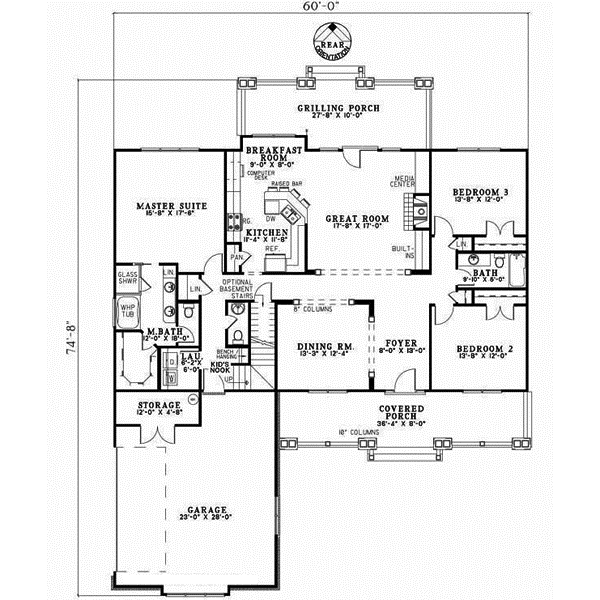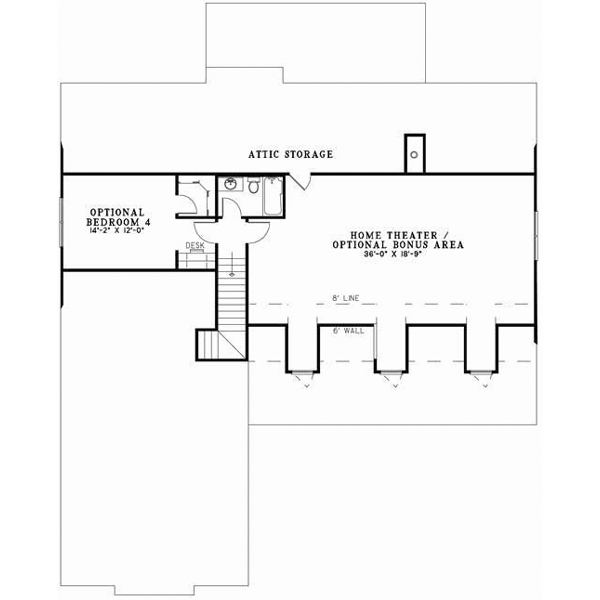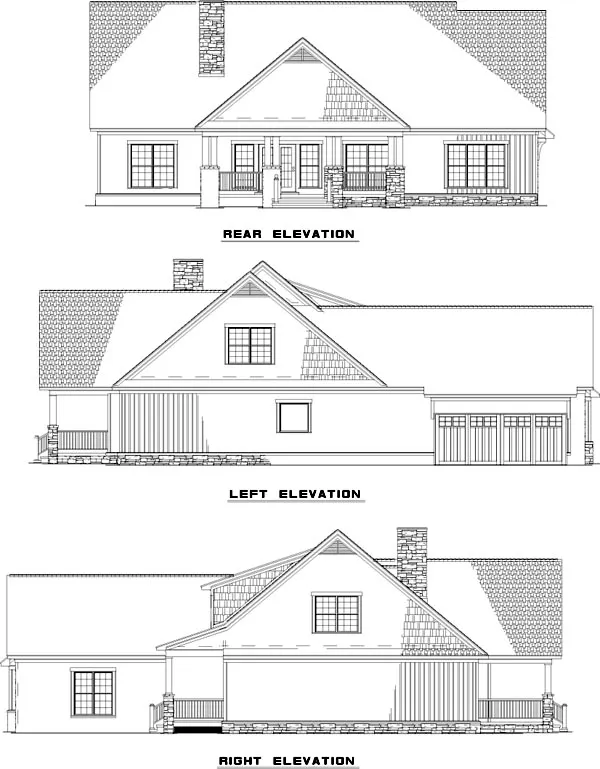House Plans > Craftsman Style > Plan 12-759
4 Bedroom , 3 Bath Craftsman House Plan #12-759
All plans are copyrighted by the individual designer.
Photographs may reflect custom changes that were not included in the original design.
4 Bedroom , 3 Bath Craftsman House Plan #12-759
-
![img]() 2129 Sq. Ft.
2129 Sq. Ft.
-
![img]() 4 Bedrooms
4 Bedrooms
-
![img]() 3-1/2 Baths
3-1/2 Baths
-
![img]() 2 Stories
2 Stories
-
![img]() 2 Garages
2 Garages
-
Clicking the Reverse button does not mean you are ordering your plan reversed. It is for visualization purposes only. You may reverse the plan by ordering under “Optional Add-ons”.
Main Floor
![Main Floor Plan: 12-759]()
-
Bonus Floor
Clicking the Reverse button does not mean you are ordering your plan reversed. It is for visualization purposes only. You may reverse the plan by ordering under “Optional Add-ons”.
![Bonus Floor Plan: 12-759]()
-
Rear Elevation
Clicking the Reverse button does not mean you are ordering your plan reversed. It is for visualization purposes only. You may reverse the plan by ordering under “Optional Add-ons”.
![Rear Elevation Plan: 12-759]()
See more Specs about plan
FULL SPECS AND FEATURESHouse Plan Highlights
Charming columns on the front covered porch of this craftsman style plan complement the exterior. This split bedroom design allows privacy for all family members and guests. Entertaining is made easy with the openness of the great and dining rooms and with the addition of the grilling porch at the rear of this home. The master suite and two additional bedrooms are comfortably located on the main floor of this home. The upper floor provides bonus space that will put your imagination to work including options for future home theater enjoyment and another bedroom for guests or an addition to your family.This floor plan is found in our Craftsman house plans section
Full Specs and Features
| Total Living Area |
Main floor: 2129 Bonus: 316 |
Porches: 547 Total Finished Sq. Ft.: 2129 |
|---|---|---|
| Beds/Baths |
Bedrooms: 4 Full Baths: 3 |
Half Baths: 1 |
| Garage |
Garage: 682 Garage Stalls: 2 |
|
| Levels |
2 stories |
|
| Dimension |
Width: 60' 0" Depth: 74' 8" |
|
| Roof slope |
10:12 (primary) |
|
| Walls (exterior) |
2"x4" |
|
| Ceiling heights |
9' (Main) |
Foundation Options
- Basement $299
- Daylight basement $299
- Crawlspace Standard With Plan
- Slab Standard With Plan
House Plan Features
-
Lot Characteristics
Suited for corner lots Suited for a back view -
Bedrooms & Baths
Main floor Master Split bedrooms -
Kitchen
Eating bar Nook / breakfast -
Interior Features
Bonus room Great room Main Floor laundry Open concept floor plan Formal dining room Unfinished/future space -
Exterior Features
Covered front porch Covered rear porch Grilling porch/outdoor kitchen -
Garage
Side-entry garage
Additional Services
House Plan Features
-
Lot Characteristics
Suited for corner lots Suited for a back view -
Bedrooms & Baths
Main floor Master Split bedrooms -
Kitchen
Eating bar Nook / breakfast -
Interior Features
Bonus room Great room Main Floor laundry Open concept floor plan Formal dining room Unfinished/future space -
Exterior Features
Covered front porch Covered rear porch Grilling porch/outdoor kitchen -
Garage
Side-entry garage






















