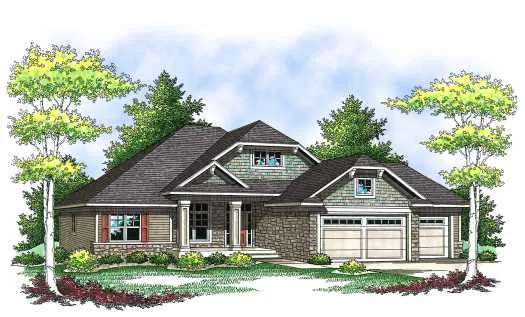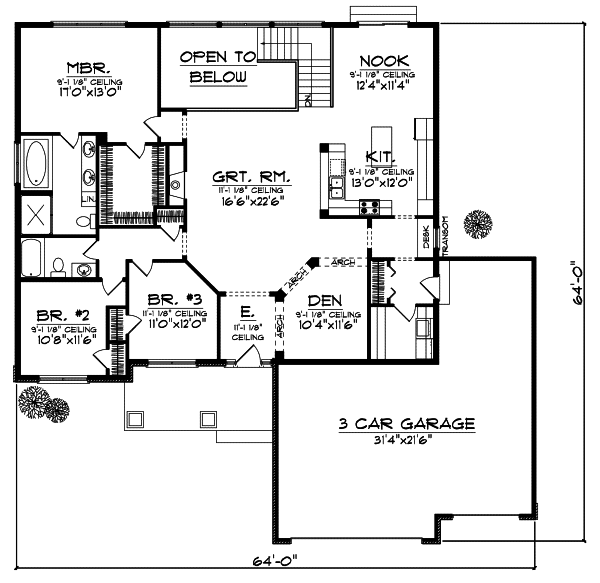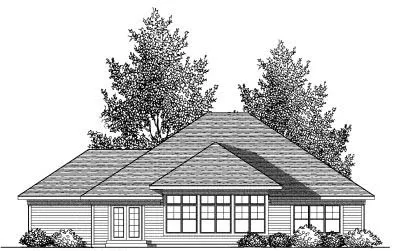House Plans > Craftsman Style > Plan 7-838
3 Bedroom , 2 Bath Craftsman House Plan #7-838
All plans are copyrighted by the individual designer.
Photographs may reflect custom changes that were not included in the original design.
3 Bedroom , 2 Bath Craftsman House Plan #7-838
-
![img]() 2212 Sq. Ft.
2212 Sq. Ft.
-
![img]() 3 Bedrooms
3 Bedrooms
-
![img]() 2 Full Baths
2 Full Baths
-
![img]() 1 Story
1 Story
-
![img]() 3 Garages
3 Garages
-
Clicking the Reverse button does not mean you are ordering your plan reversed. It is for visualization purposes only. You may reverse the plan by ordering under “Optional Add-ons”.
Main Floor
![Main Floor Plan: 7-838]()
-
Rear Elevation
Clicking the Reverse button does not mean you are ordering your plan reversed. It is for visualization purposes only. You may reverse the plan by ordering under “Optional Add-ons”.
![Rear Elevation Plan: 7-838]()
See more Specs about plan
FULL SPECS AND FEATURESHouse Plan Highlights
Stone and shingle siding blend to create a craftsman style home that will be sure to catch everyone's eye. As you enter you'll be impressed with the arched openings that define the den on your right and the impressive size of the great room directly ahead. Here a cozy fireplace warms the room and youll love the view of the atrium at the back of the home. The kitchen has a see-through area allowing access to the great room so the chef is always close by. The master suite is sure to please with its spacious walk-in closet Jacuzzi tub and dual sinks. Two additional bedrooms and a full bath can be found at the front of the house to your left as you enter. A three-stall garage with plenty of room makes this a family-friendly design.This floor plan is found in our Craftsman house plans section
Full Specs and Features
| Total Living Area |
Main floor: 2212 Total Finished Sq. Ft.: 2212 |
|
|---|---|---|
| Beds/Baths |
Bedrooms: 3 Full Baths: 2 |
|
| Garage |
Garage: 824 Garage Stalls: 3 |
|
| Levels |
1 story |
|
| Dimension |
Width: 64' 0" Depth: 64' 0" |
Height: 24' 6" |
| Roof slope |
8:12 (primary) 6:12 (secondary) |
|
| Walls (exterior) |
2"x6" |
|
| Ceiling heights |
9' (Main) |
Foundation Options
- Basement Standard With Plan
- Crawlspace $395
- Slab $395
House Plan Features
-
Lot Characteristics
Suited for a back view -
Kitchen
Island Walk-in pantry Eating bar Nook / breakfast -
Interior Features
Great room Formal dining room -
Exterior Features
Covered rear porch -
Unique Features
Vaulted/Volume/Dramatic ceilings
Additional Services
House Plan Features
-
Lot Characteristics
Suited for a back view -
Kitchen
Island Walk-in pantry Eating bar Nook / breakfast -
Interior Features
Great room Formal dining room -
Exterior Features
Covered rear porch -
Unique Features
Vaulted/Volume/Dramatic ceilings





















