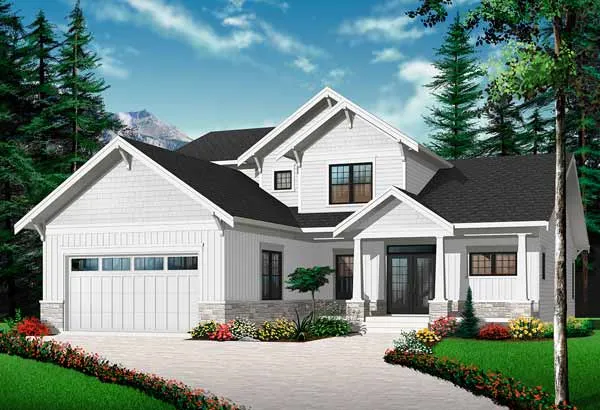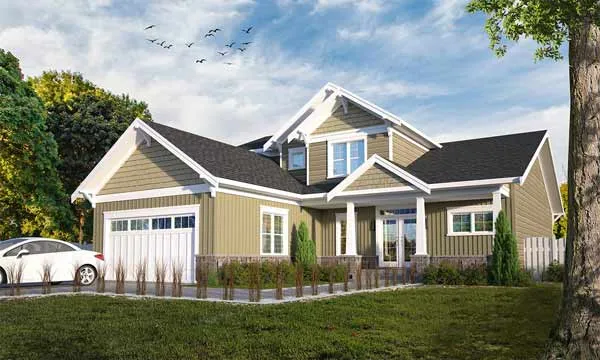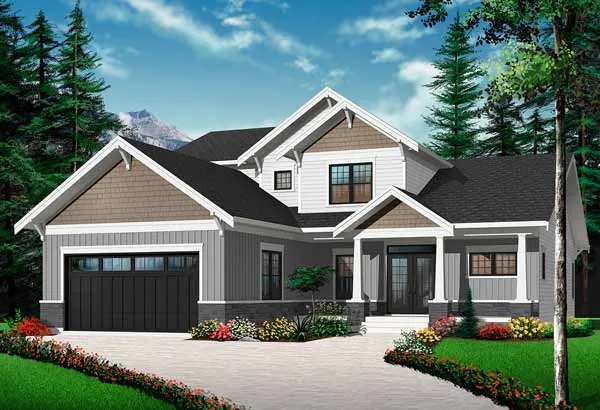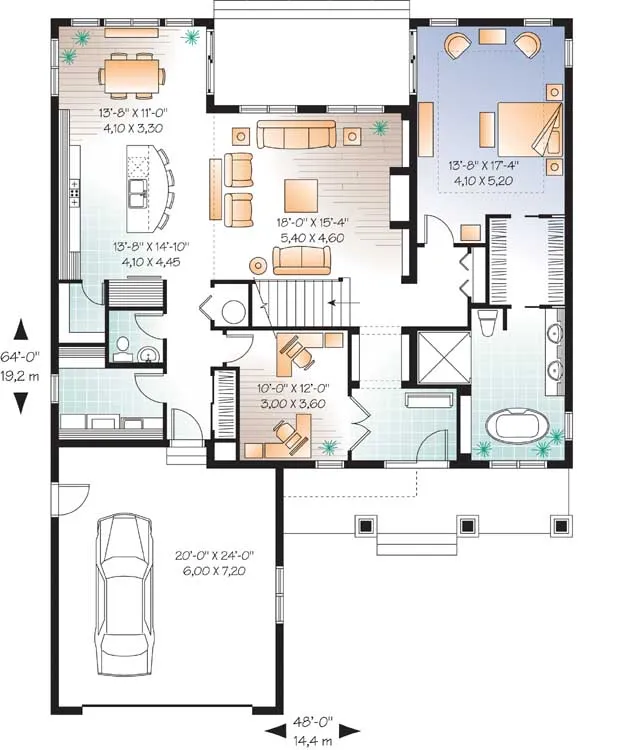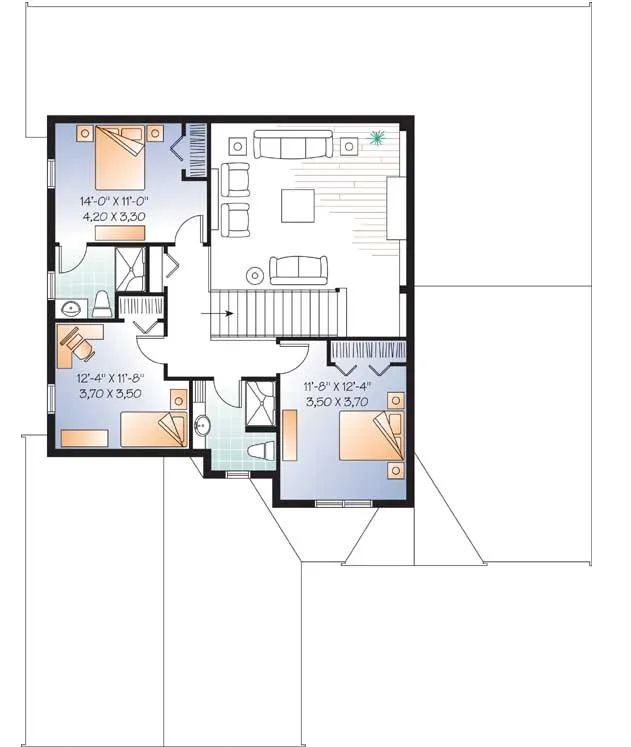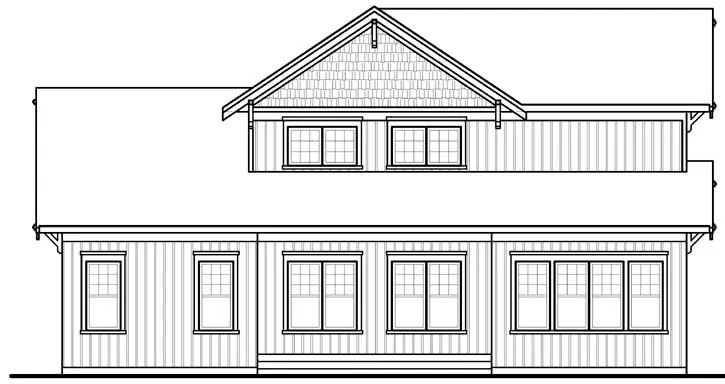House Plans > Craftsman Style > Plan 5-1080
4 Bedroom , 3 Bath Craftsman House Plan #5-1080
All plans are copyrighted by the individual designer.
Photographs may reflect custom changes that were not included in the original design.
Design Comments
"This designer does not include electrical layouts with their designs."
"Allow up to 15 business days for delivery."
4 Bedroom , 3 Bath Craftsman House Plan #5-1080
-
![img]() 2614 Sq. Ft.
2614 Sq. Ft.
-
![img]() 4 Bedrooms
4 Bedrooms
-
![img]() 3-1/2 Baths
3-1/2 Baths
-
![img]() 2 Stories
2 Stories
-
![img]() 2 Garages
2 Garages
-
Clicking the Reverse button does not mean you are ordering your plan reversed. It is for visualization purposes only. You may reverse the plan by ordering under “Optional Add-ons”.
Main Floor
![Main Floor Plan: 5-1080]()
-
Upper/Second Floor
Clicking the Reverse button does not mean you are ordering your plan reversed. It is for visualization purposes only. You may reverse the plan by ordering under “Optional Add-ons”.
![Upper/Second Floor Plan: 5-1080]()
-
Rear Elevation
Clicking the Reverse button does not mean you are ordering your plan reversed. It is for visualization purposes only. You may reverse the plan by ordering under “Optional Add-ons”.
![Rear Elevation Plan: 5-1080]()
See more Specs about plan
FULL SPECS AND FEATURESHouse Plan Highlights
9' ceiling on main floor and more than 18' in living room. Fireplace and built-in in living room. Remarquable master suite with walk-in closet and large bathroom with a 5' x 5' shower. Four bedroom home with three on second level sharing two shower rooms. Home office located near the main entrance.This floor plan is found in our Craftsman house plans section
Full Specs and Features
| Total Living Area |
Main floor: 1811 Upper floor: 803 |
Total Finished Sq. Ft.: 2614 |
|---|---|---|
| Beds/Baths |
Bedrooms: 4 Full Baths: 3 |
Half Baths: 1 |
| Garage |
Garage: 512 Garage Stalls: 2 |
|
| Levels |
2 stories |
|
| Dimension |
Width: 48' 0" Depth: 64' 0" |
Height: 27' 9" |
| Walls (exterior) |
2"x6" |
|
| Ceiling heights |
9' (Main) |
Foundation Options
- Crawlspace Standard With Plan
- Slab $395
House Plan Features
-
Lot Characteristics
Suited for a back view Suited for a narrow lot -
Bedrooms & Baths
Main floor Master -
Kitchen
Island Walk-in pantry Eating bar -
Interior Features
Great room Open concept floor plan No formal living/dining Den / office / computer -
Exterior Features
Covered front porch Covered rear porch -
Unique Features
Vaulted/Volume/Dramatic ceilings Photos Available
Additional Services
House Plan Features
-
Lot Characteristics
Suited for a back view Suited for a narrow lot -
Bedrooms & Baths
Main floor Master -
Kitchen
Island Walk-in pantry Eating bar -
Interior Features
Great room Open concept floor plan No formal living/dining Den / office / computer -
Exterior Features
Covered front porch Covered rear porch -
Unique Features
Vaulted/Volume/Dramatic ceilings Photos Available

