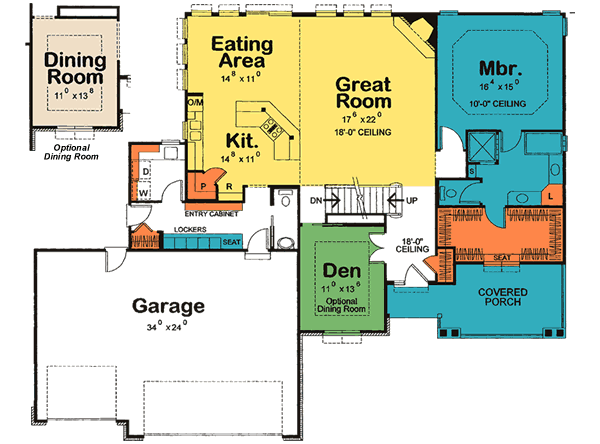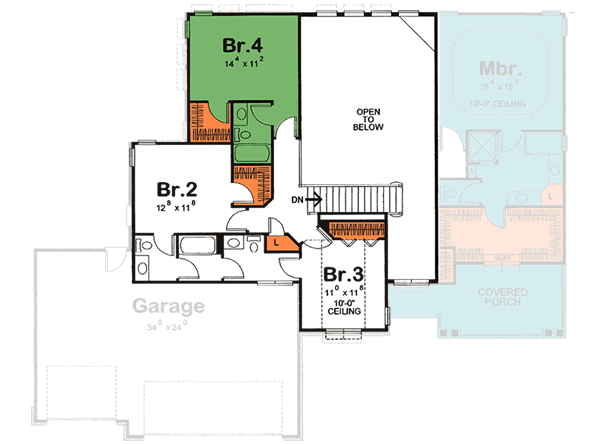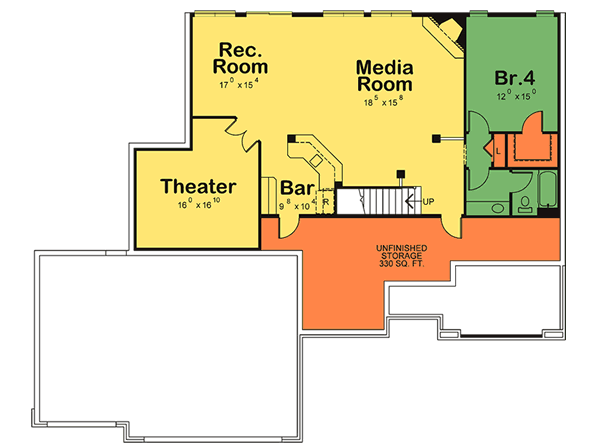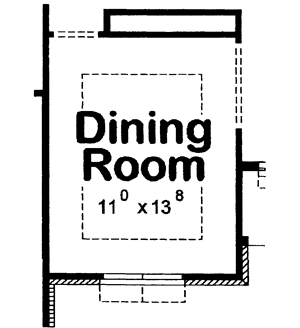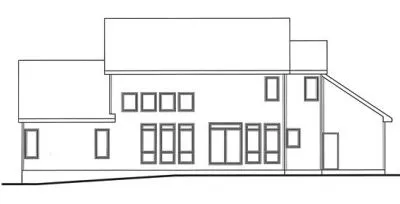House Plans > Craftsman Style > Plan 10-1448
4 Bedroom , 3 Bath Craftsman House Plan #10-1448
All plans are copyrighted by the individual designer.
Photographs may reflect custom changes that were not included in the original design.
4 Bedroom , 3 Bath Craftsman House Plan #10-1448
-
![img]() 2704 Sq. Ft.
2704 Sq. Ft.
-
![img]() 4 Bedrooms
4 Bedrooms
-
![img]() 3-1/2 Baths
3-1/2 Baths
-
![img]() 2 Stories
2 Stories
-
![img]() 3 Garages
3 Garages
-
Clicking the Reverse button does not mean you are ordering your plan reversed. It is for visualization purposes only. You may reverse the plan by ordering under “Optional Add-ons”.
Main Floor
![Main Floor Plan: 10-1448]()
-
Upper/Second Floor
Clicking the Reverse button does not mean you are ordering your plan reversed. It is for visualization purposes only. You may reverse the plan by ordering under “Optional Add-ons”.
![Upper/Second Floor Plan: 10-1448]()
-
Lower Floor
Clicking the Reverse button does not mean you are ordering your plan reversed. It is for visualization purposes only. You may reverse the plan by ordering under “Optional Add-ons”.
![Lower Floor Plan: 10-1448]()
-
Clicking the Reverse button does not mean you are ordering your plan reversed. It is for visualization purposes only. You may reverse the plan by ordering under “Optional Add-ons”.
![Craftsman Style House Plans Plan: 10-1448]()
Plan Options
-
Rear Elevation
Clicking the Reverse button does not mean you are ordering your plan reversed. It is for visualization purposes only. You may reverse the plan by ordering under “Optional Add-ons”.
![Rear Elevation Plan: 10-1448]()
See more Specs about plan
FULL SPECS AND FEATURESHouse Plan Highlights
What a pleasant master suite! You may not want to leave! With 10’ ceilings and a generous bath with two vanities, the suite is already a wonderful retreat. With a walk in-closet, complete with a window overlooking the front yard and a window seat, not much can beat the master suite of this Craftsman home. You won’t be the only one enjoying a separate suite. Your kids (and guests) will take pleasure from the three suites upstairs. With bathrooms, vanities, and generous closets, the kids will like having their own space. Plenty of windows, both upstairs and down, guarantee sunlight all day long. Step on the porch to enjoy a soothing moment in the evening. Listen -- you might hear crickets.Den can also be built as optional Dining Room.
This floor plan is found in our Craftsman house plans section
Full Specs and Features
| Total Living Area |
Main floor: 1849 Upper floor: 855 |
Porches: 184 Total Finished Sq. Ft.: 2704 |
|---|---|---|
| Beds/Baths |
Bedrooms: 4 Full Baths: 3 |
Half Baths: 1 |
| Garage |
Garage: 816 Garage Stalls: 3 |
|
| Levels |
2 stories |
|
| Dimension |
Width: 69' 0" Depth: 55' 8" |
Height: 27' 7" |
| Walls (exterior) |
2"x4" |
|
| Ceiling heights |
9' (Main) |
Foundation Options
- Basement Standard With Plan
- Walk-out basement $295
- Crawlspace $295
- Slab $295
House Plan Features
-
Lot Characteristics
Suited for a back view -
Bedrooms & Baths
Main floor Master Teen suite/Jack & Jill bath -
Kitchen
Island Walk-in pantry Eating bar Nook / breakfast -
Interior Features
Great room Main Floor laundry Open concept floor plan No formal living/dining Den / office / computer -
Exterior Features
Covered front porch -
Unique Features
Vaulted/Volume/Dramatic ceilings -
Garage
Oversized garage (3+)
Additional Services
House Plan Features
-
Lot Characteristics
Suited for a back view -
Bedrooms & Baths
Main floor Master Teen suite/Jack & Jill bath -
Kitchen
Island Walk-in pantry Eating bar Nook / breakfast -
Interior Features
Great room Main Floor laundry Open concept floor plan No formal living/dining Den / office / computer -
Exterior Features
Covered front porch -
Unique Features
Vaulted/Volume/Dramatic ceilings -
Garage
Oversized garage (3+)












