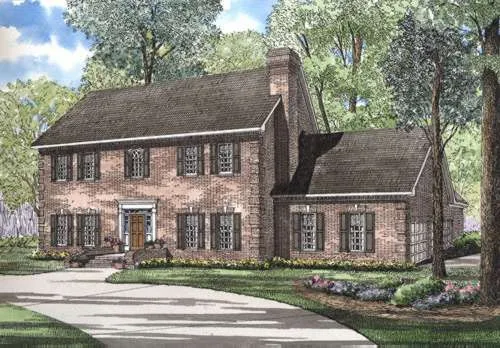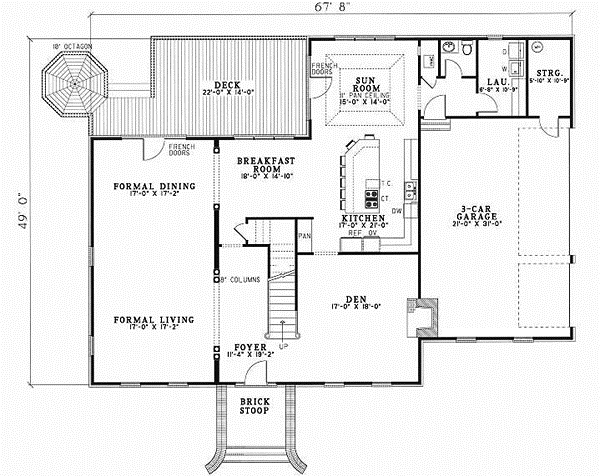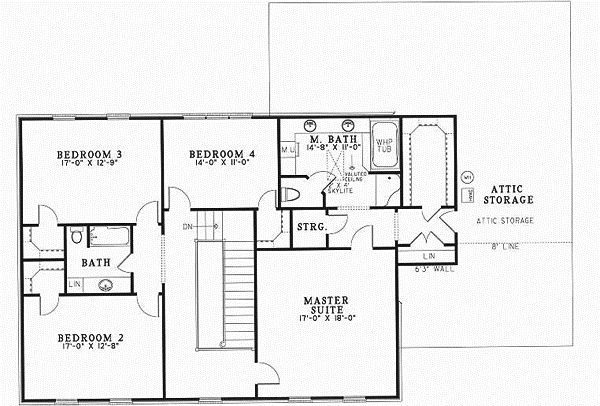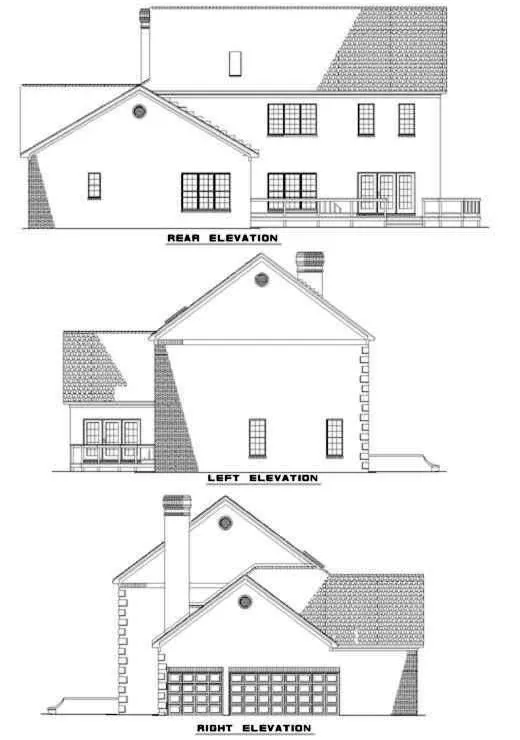House Plans > Early American Style > Plan 12-265
4 Bedroom , 2 Bath Early American House Plan #12-265
All plans are copyrighted by the individual designer.
Photographs may reflect custom changes that were not included in the original design.
4 Bedroom , 2 Bath Early American House Plan #12-265
-
![img]() 3661 Sq. Ft.
3661 Sq. Ft.
-
![img]() 4 Bedrooms
4 Bedrooms
-
![img]() 2-1/2 Baths
2-1/2 Baths
-
![img]() 2 Stories
2 Stories
-
![img]() 3 Garages
3 Garages
-
Clicking the Reverse button does not mean you are ordering your plan reversed. It is for visualization purposes only. You may reverse the plan by ordering under “Optional Add-ons”.
Main Floor
![Main Floor Plan: 12-265]()
-
Upper/Second Floor
Clicking the Reverse button does not mean you are ordering your plan reversed. It is for visualization purposes only. You may reverse the plan by ordering under “Optional Add-ons”.
![Upper/Second Floor Plan: 12-265]()
-
Rear Elevation
Clicking the Reverse button does not mean you are ordering your plan reversed. It is for visualization purposes only. You may reverse the plan by ordering under “Optional Add-ons”.
![Rear Elevation Plan: 12-265]()
See more Specs about plan
FULL SPECS AND FEATURESHouse Plan Highlights
Open, flowing living areas distinguish this home's sensible style and unique environment. The barrier-free integration of the formal living and dining rooms ensure smooth transitions while entertaining. An immense kitchen accommodates a functional island that seats seven. The spacious sun room boasts an 11' pan ceiling and one of two French door entries to the casual deck with its unique octagon layout. In the master suite, located upstairs with the three secondary bedrooms, you'll find a vaulted ceiling, skylit bath with separate whirlpool tub and large walk-in closet.This floor plan is found in our Early American house plans section
Full Specs and Features
| Total Living Area |
Main floor: 2018 Upper floor: 1643 |
Porches: 85 Total Finished Sq. Ft.: 3661 |
|---|---|---|
| Beds/Baths |
Bedrooms: 4 Full Baths: 2 |
Half Baths: 1 |
| Garage |
Garage: 651 Garage Stalls: 3 |
|
| Levels |
2 stories |
|
| Dimension |
Width: 67' 8" Depth: 49' 0" |
Height: 34' 0" |
| Roof slope |
9:12 (primary) |
|
| Walls (exterior) |
2"x4" |
|
| Ceiling heights |
10' (Main) |
Foundation Options
- Basement $299
- Daylight basement $299
- Crawlspace Standard With Plan
- Slab Standard With Plan
House Plan Features
-
Lot Characteristics
Suited for corner lots Suited for a back view -
Bedrooms & Baths
Upstairs Master -
Kitchen
Island Eating bar Nook / breakfast -
Interior Features
Main Floor laundry No formal living/dining Den / office / computer -
Exterior Features
Screened porch/sunroom -
Garage
Oversized garage (3+) Side-entry garage
Additional Services
House Plan Features
-
Lot Characteristics
Suited for corner lots Suited for a back view -
Bedrooms & Baths
Upstairs Master -
Kitchen
Island Eating bar Nook / breakfast -
Interior Features
Main Floor laundry No formal living/dining Den / office / computer -
Exterior Features
Screened porch/sunroom -
Garage
Oversized garage (3+) Side-entry garage






















