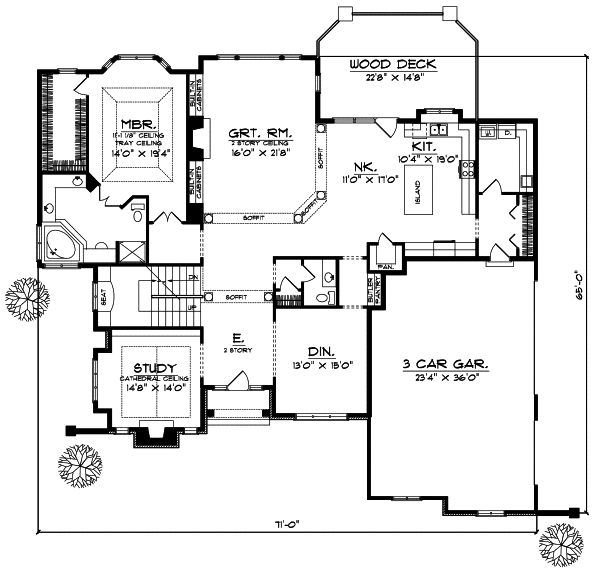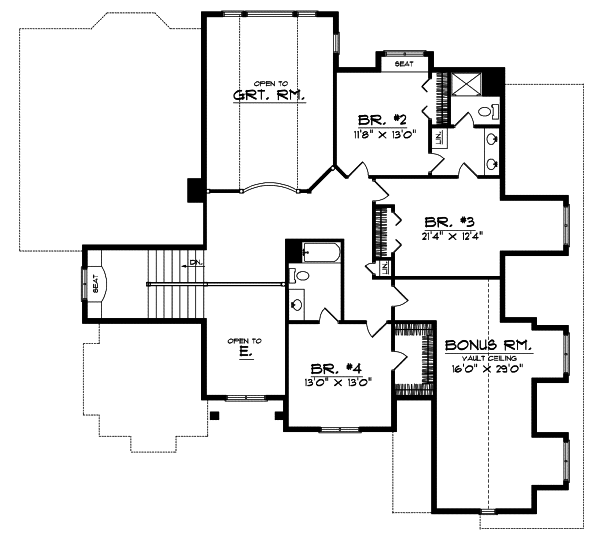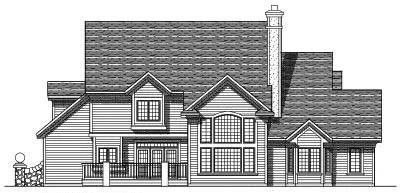House Plans > English Country Style > Plan 7-325
4 Bedroom , 3 Bath English Country House Plan #7-325
All plans are copyrighted by the individual designer.
Photographs may reflect custom changes that were not included in the original design.
4 Bedroom , 3 Bath English Country House Plan #7-325
-
![img]() 3794 Sq. Ft.
3794 Sq. Ft.
-
![img]() 4 Bedrooms
4 Bedrooms
-
![img]() 3-1/2 Baths
3-1/2 Baths
-
![img]() 2 Stories
2 Stories
-
![img]() 3 Garages
3 Garages
-
Clicking the Reverse button does not mean you are ordering your plan reversed. It is for visualization purposes only. You may reverse the plan by ordering under “Optional Add-ons”.
Main Floor
![Main Floor Plan: 7-325]()
-
Upper/Second Floor
Clicking the Reverse button does not mean you are ordering your plan reversed. It is for visualization purposes only. You may reverse the plan by ordering under “Optional Add-ons”.
![Upper/Second Floor Plan: 7-325]()
-
Rear Elevation
Clicking the Reverse button does not mean you are ordering your plan reversed. It is for visualization purposes only. You may reverse the plan by ordering under “Optional Add-ons”.
![Rear Elevation Plan: 7-325]()
See more Specs about plan
FULL SPECS AND FEATURESHouse Plan Highlights
The stucco-and-stone facade of this traditional four-bedroom two-story home is luxurious inside and out. This glamorous home includes a study with a fireplace and cathedral ceiling a formal dining room and a great room with a central fireplace surrounded by built-ins. The large kitchen will delight the chef in your family with its center island and walk-in pantry it opens to a breakfast nook that offers access to the rear deck. The master suite has an expansive walk-in closet tray ceiling and spacious private bath. Two bedrooms upstairs share a bath with a separate vanity area a third has a private bath and walk-in closet. A large bonus room would be great as a fifth bedroom or play room. A three-car garage large laundryutility room and a half bath complete this plan.This floor plan is found in our English Country house plans section
Full Specs and Features
| Total Living Area |
Main floor: 2658 Upper floor: 1136 |
Bonus: 446 Total Finished Sq. Ft.: 3794 |
|---|---|---|
| Beds/Baths |
Bedrooms: 4 Full Baths: 3 |
Half Baths: 1 |
| Garage |
Garage: 840 Garage Stalls: 3 |
|
| Levels |
2 stories |
|
| Dimension |
Width: 71' 0" Depth: 65' 0" |
Height: 35' 5" |
| Roof slope |
8:12 (primary) 10:12 (secondary) |
|
| Walls (exterior) |
2"x6" |
|
| Ceiling heights |
9' (Main) |
Foundation Options
- Basement Standard With Plan
- Crawlspace $395
- Slab $395
House Plan Features
-
Lot Characteristics
Suited for corner lots Suited for a back view -
Bedrooms & Baths
Main floor Master Teen suite/Jack & Jill bath -
Kitchen
Island Walk-in pantry Butler's pantry Eating bar Nook / breakfast Hearth room -
Interior Features
Great room Main Floor laundry Formal dining room Den / office / computer -
Unique Features
Vaulted/Volume/Dramatic ceilings -
Garage
Oversized garage (3+) Side-entry garage
Additional Services
House Plan Features
-
Lot Characteristics
Suited for corner lots Suited for a back view -
Bedrooms & Baths
Main floor Master Teen suite/Jack & Jill bath -
Kitchen
Island Walk-in pantry Butler's pantry Eating bar Nook / breakfast Hearth room -
Interior Features
Great room Main Floor laundry Formal dining room Den / office / computer -
Unique Features
Vaulted/Volume/Dramatic ceilings -
Garage
Oversized garage (3+) Side-entry garage






















