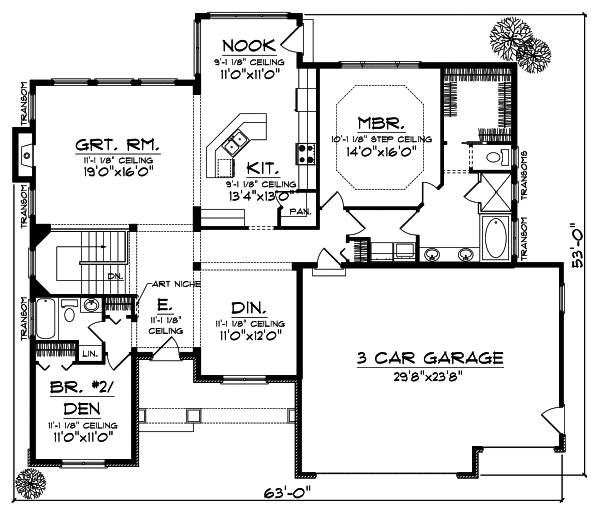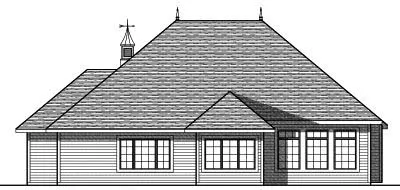House Plans > European Style > Plan 7-800
2 Bedroom , 2 Bath European House Plan #7-800
All plans are copyrighted by the individual designer.
Photographs may reflect custom changes that were not included in the original design.
2 Bedroom , 2 Bath European House Plan #7-800
-
![img]() 1829 Sq. Ft.
1829 Sq. Ft.
-
![img]() 2 Bedrooms
2 Bedrooms
-
![img]() 2 Full Baths
2 Full Baths
-
![img]() 1 Story
1 Story
-
![img]() 3 Garages
3 Garages
-
Clicking the Reverse button does not mean you are ordering your plan reversed. It is for visualization purposes only. You may reverse the plan by ordering under “Optional Add-ons”.
Main Floor
![Main Floor Plan: 7-800]()
-
Rear Elevation
Clicking the Reverse button does not mean you are ordering your plan reversed. It is for visualization purposes only. You may reverse the plan by ordering under “Optional Add-ons”.
![Rear Elevation Plan: 7-800]()
See more Specs about plan
FULL SPECS AND FEATURESHouse Plan Highlights
This quaint Country French ranch home is truly elegant in design. The floor plan was carefully designed to make use of every inch of livable space while keeping it affordable to build. Inside youll find an open design where the kitchen nook and great room all blend together creating a large living space. Complete with breakfast bar the kitchen offers a view to the spacious great room where youll love the expansive wall of windows and cozy fireplace. The master suite is tucked behind the kitchen for maximum privacy and features a bedroom with step ceiling dual sinks and a spacious walk-in closet. A second bedroom that can double as a den can be found on the opposite side of the home. Finally a three-stall garage with ample storage makes this home attractive for a broad range of buyers.This floor plan is found in our European house plans section
Full Specs and Features
| Total Living Area |
Main floor: 1829 Total Finished Sq. Ft.: 1829 |
|
|---|---|---|
| Beds/Baths |
Bedrooms: 2 Full Baths: 2 |
|
| Garage |
Garage: 690 Garage Stalls: 3 |
|
| Levels |
1 story |
|
| Dimension |
Width: 63' 0" Depth: 53' 0" |
Height: 27' 6" |
| Roof slope |
10:12 (primary) 10:12 (secondary) |
|
| Walls (exterior) |
2"x6" |
|
| Ceiling heights |
9' (Main) |
Foundation Options
- Basement Standard With Plan
- Crawlspace $395
- Slab $395
House Plan Features
-
Lot Characteristics
Suited for a back view Suited for a narrow lot -
Bedrooms & Baths
Upstairs Master -
Kitchen
Walk-in pantry Eating bar -
Interior Features
Great room Main Floor laundry Open concept floor plan No formal living/dining -
Exterior Features
Covered front porch -
Unique Features
Vaulted/Volume/Dramatic ceilings
Additional Services
House Plan Features
-
Lot Characteristics
Suited for a back view Suited for a narrow lot -
Bedrooms & Baths
Upstairs Master -
Kitchen
Walk-in pantry Eating bar -
Interior Features
Great room Main Floor laundry Open concept floor plan No formal living/dining -
Exterior Features
Covered front porch -
Unique Features
Vaulted/Volume/Dramatic ceilings





















