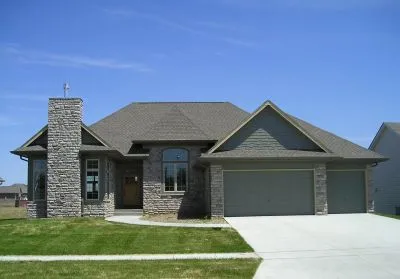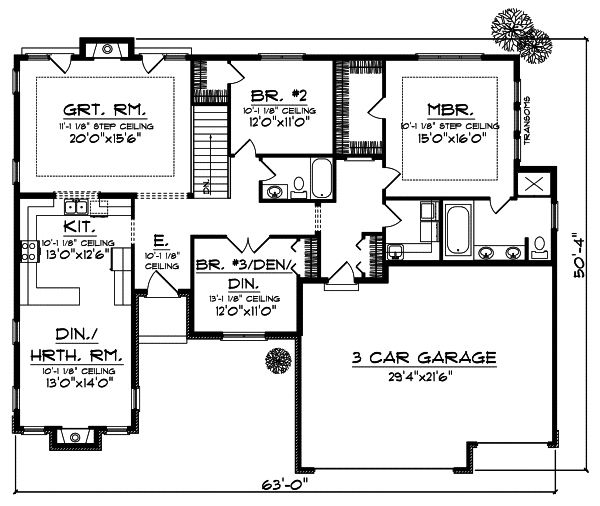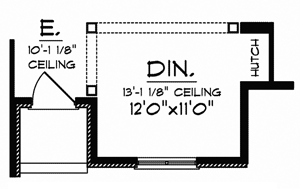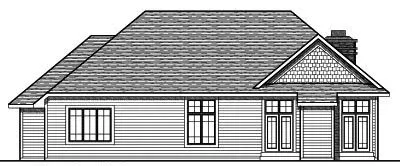House Plans > European Style > Plan 7-726
3 Bedroom , 2 Bath European House Plan #7-726
All plans are copyrighted by the individual designer.
Photographs may reflect custom changes that were not included in the original design.
3 Bedroom , 2 Bath European House Plan #7-726
-
![img]() 1896 Sq. Ft.
1896 Sq. Ft.
-
![img]() 3 Bedrooms
3 Bedrooms
-
![img]() 2 Full Baths
2 Full Baths
-
![img]() 1 Story
1 Story
-
![img]() 3 Garages
3 Garages
-
Clicking the Reverse button does not mean you are ordering your plan reversed. It is for visualization purposes only. You may reverse the plan by ordering under “Optional Add-ons”.
Main Floor
![Main Floor Plan: 7-726]()
-
Clicking the Reverse button does not mean you are ordering your plan reversed. It is for visualization purposes only. You may reverse the plan by ordering under “Optional Add-ons”.
![European Style House Plans Plan: 7-726]()
Plan Options
-
Rear Elevation
Clicking the Reverse button does not mean you are ordering your plan reversed. It is for visualization purposes only. You may reverse the plan by ordering under “Optional Add-ons”.
![Rear Elevation Plan: 7-726]()
See more Specs about plan
FULL SPECS AND FEATURESHouse Plan Highlights
You'll feel like youre living in the French country-side in this adorable ranch home. With its stone and shingle siding this home looks as though it was built years ago. Inside youll be pleasantly surprised at how every square inch of its 1896 square feet is taken advantage of and put to use. In the kitchen you'll find a breakfast bar that overlooks a dininghearth room as well as 10 foot ceilings. The spacious great room boasts a fireplace and an 11 foot step ceiling. The master suite also has a step ceiling in addition to a spacious bathroom and walk-in closet. Two additional bedrooms complete this home one of which can double as a den or a formal dining room. The three-stall garage makes this the perfect home for the family on the go.This floor plan is found in our European house plans section
Full Specs and Features
| Total Living Area |
Main floor: 1896 Total Finished Sq. Ft.: 1896 |
|
|---|---|---|
| Beds/Baths |
Bedrooms: 3 Full Baths: 2 |
|
| Garage |
Garage: 670 Garage Stalls: 3 |
|
| Levels |
1 story |
|
| Dimension |
Width: 63' 0" Depth: 50' 4" |
Height: 24' 11" |
| Roof slope |
10:12 (primary) 8:12 (secondary) |
|
| Walls (exterior) |
2"x6" |
|
| Ceiling heights |
10' (Main) |
Foundation Options
- Basement Standard With Plan
- Crawlspace $395
- Slab $395
House Plan Features
-
Kitchen
Island Walk-in pantry Eating bar Nook / breakfast -
Interior Features
Great room Open concept floor plan No formal living/dining -
Unique Features
Vaulted/Volume/Dramatic ceilings Photos Available -
Garage
Oversized garage (3+)
Additional Services
House Plan Features
-
Kitchen
Island Walk-in pantry Eating bar Nook / breakfast -
Interior Features
Great room Open concept floor plan No formal living/dining -
Unique Features
Vaulted/Volume/Dramatic ceilings Photos Available -
Garage
Oversized garage (3+)























