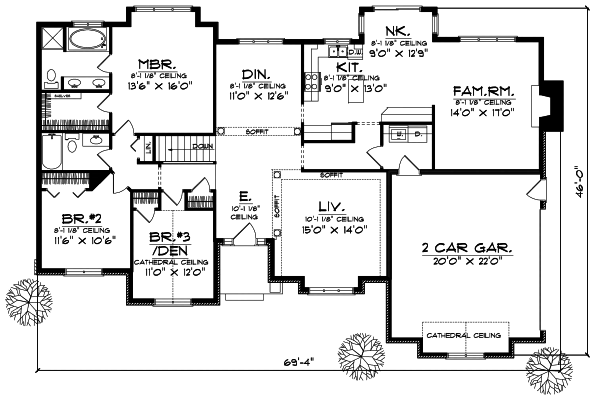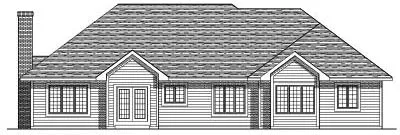House Plans > European Style > Plan 7-158
3 Bedroom , 2 Bath European House Plan #7-158
All plans are copyrighted by the individual designer.
Photographs may reflect custom changes that were not included in the original design.
3 Bedroom , 2 Bath European House Plan #7-158
-
![img]() 1984 Sq. Ft.
1984 Sq. Ft.
-
![img]() 3 Bedrooms
3 Bedrooms
-
![img]() 2 Full Baths
2 Full Baths
-
![img]() 1 Story
1 Story
-
![img]() 2 Garages
2 Garages
-
Clicking the Reverse button does not mean you are ordering your plan reversed. It is for visualization purposes only. You may reverse the plan by ordering under “Optional Add-ons”.
Main Floor
![Main Floor Plan: 7-158]()
-
Rear Elevation
Clicking the Reverse button does not mean you are ordering your plan reversed. It is for visualization purposes only. You may reverse the plan by ordering under “Optional Add-ons”.
![Rear Elevation Plan: 7-158]()
See more Specs about plan
FULL SPECS AND FEATURESHouse Plan Highlights
This three-bedroom ranch offers elegant rooms designed for formal entertaining as well as plenty of casual living space for your family. The formal living and dining rooms are open and gracefully shaped by columns and soffits at their boundaries. The family room by contrast is private and cozy offering a fireplace perfect for warming cool evenings. The island kitchen has access to either the formal dining room or a sunny breakfast nook perfect for relaxing over breakfast. The two-car garage provides access to the home through the laundry room which is a great place to store muddy shoes. The master bedroom offers an extra-large walk-in closet a box bay window a whirlpool tub and a double vanity. The other two bedrooms share a full bath and the third bedroom could be easily converted to a striking den with a cathedral ceiling and an arch-top window.This floor plan is found in our European house plans section
Full Specs and Features
| Total Living Area |
Main floor: 1984 Total Finished Sq. Ft.: 1984 |
|
|---|---|---|
| Beds/Baths |
Bedrooms: 3 Full Baths: 2 |
|
| Garage |
Garage: 440 Garage Stalls: 2 |
|
| Levels |
1 story |
|
| Dimension |
Width: 69' 4" Depth: 46' 0" |
Height: 23' 10" |
| Roof slope |
9:12 (primary) |
|
| Walls (exterior) |
2"x6" |
|
| Ceiling heights |
8' (Main) |
Foundation Options
- Basement Standard With Plan
- Crawlspace $395
- Slab $395
House Plan Features
-
Bedrooms & Baths
Split bedrooms -
Kitchen
Island Walk-in pantry Eating bar Nook / breakfast -
Interior Features
Great room Open concept floor plan Formal dining room -
Exterior Features
Covered rear porch -
Unique Features
Vaulted/Volume/Dramatic ceilings -
Garage
Oversized garage (3+)
Additional Services
House Plan Features
-
Bedrooms & Baths
Split bedrooms -
Kitchen
Island Walk-in pantry Eating bar Nook / breakfast -
Interior Features
Great room Open concept floor plan Formal dining room -
Exterior Features
Covered rear porch -
Unique Features
Vaulted/Volume/Dramatic ceilings Videos Available -
Garage
Oversized garage (3+)





















