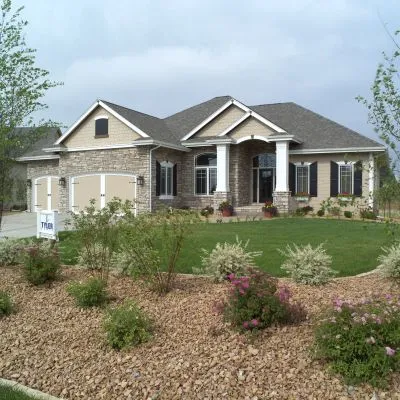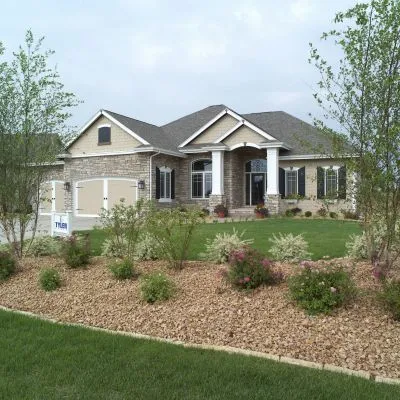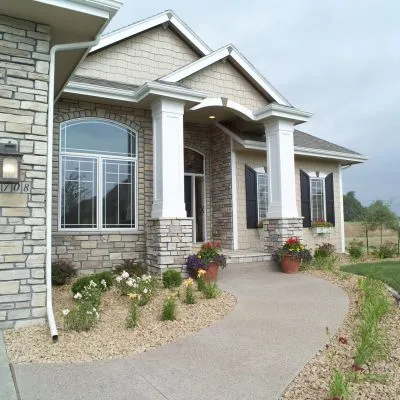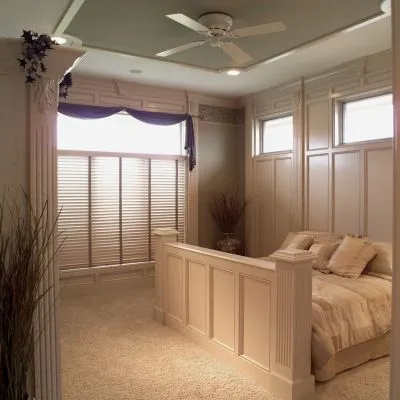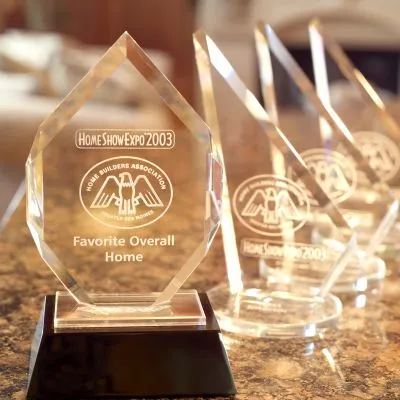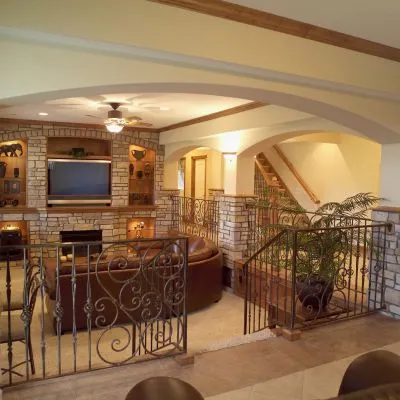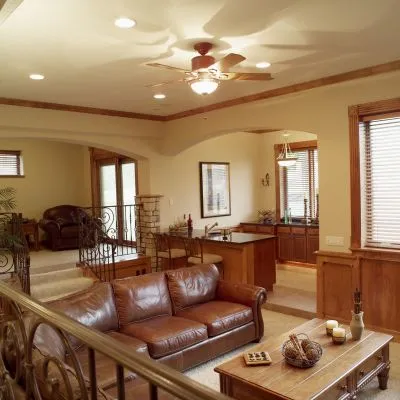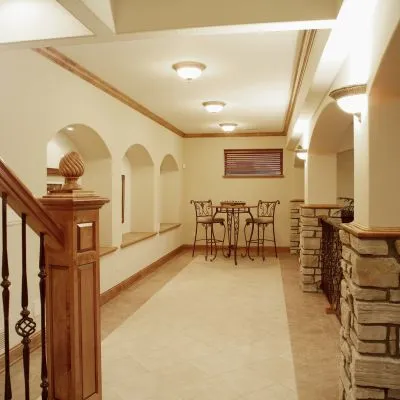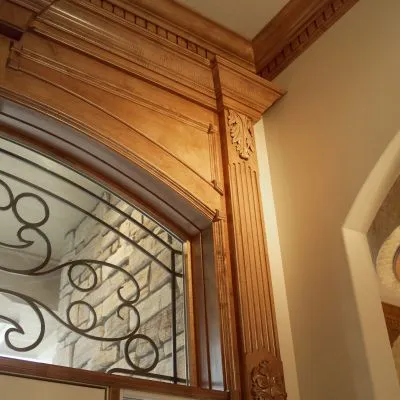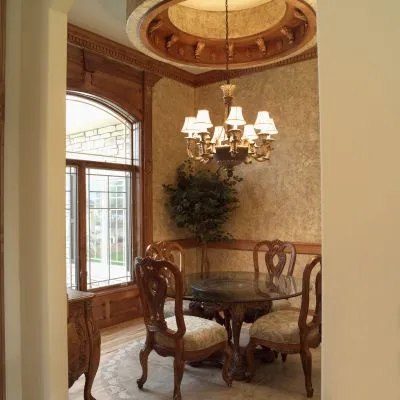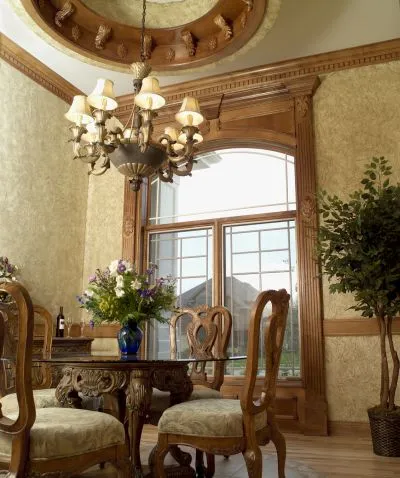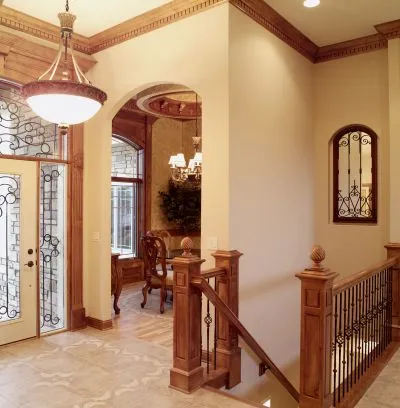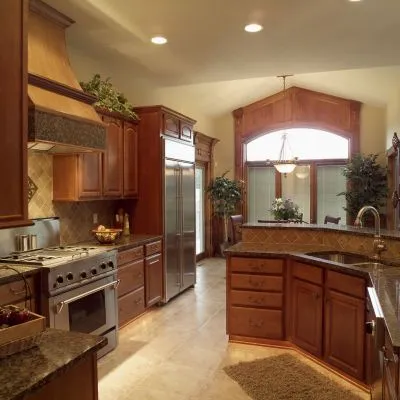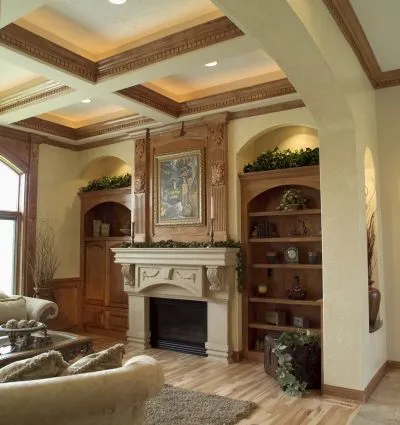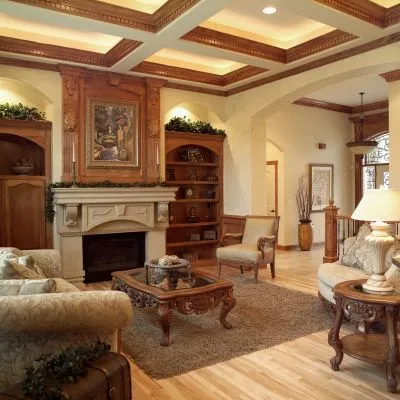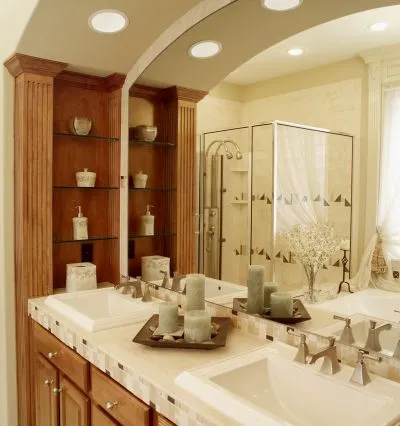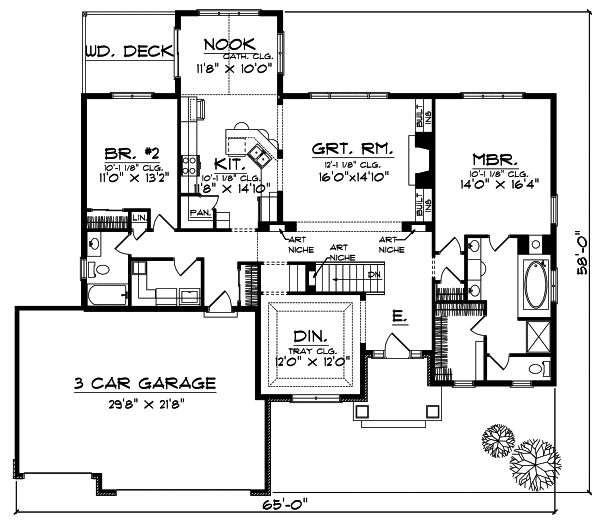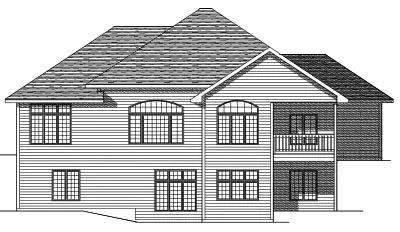House Plans > European Style > Plan 7-655
2 Bedroom , 2 Bath European House Plan #7-655
All plans are copyrighted by the individual designer.
Photographs may reflect custom changes that were not included in the original design.
2 Bedroom , 2 Bath European House Plan #7-655
-
![img]() 2049 Sq. Ft.
2049 Sq. Ft.
-
![img]() 2 Bedrooms
2 Bedrooms
-
![img]() 2 Full Baths
2 Full Baths
-
![img]() 1 Story
1 Story
-
![img]() 3 Garages
3 Garages
-
Clicking the Reverse button does not mean you are ordering your plan reversed. It is for visualization purposes only. You may reverse the plan by ordering under “Optional Add-ons”.
Main Floor
![Main Floor Plan: 7-655]()
-
Rear Elevation
Clicking the Reverse button does not mean you are ordering your plan reversed. It is for visualization purposes only. You may reverse the plan by ordering under “Optional Add-ons”.
![Rear Elevation Plan: 7-655]()
See more Specs about plan
FULL SPECS AND FEATURESHouse Plan Highlights
The European detailing that is so popular with todays buyers inspired this charming ranch design. With extras like tray ceilings built-in cabinets and art niches youll love the unique features that you find in a home thats only just over 2000 square feet. The kitchen features a breakfast bar that overlooks the great room and nook creating a comfortable living area thats large enough for family gatherings. The master suite is located away from the second bedroom and pampers with its jacuzzi tub walk-in closet and dual sinks. The second bedroom is tucked behind the kitchen and has access to the full bath just off the hall. A three stall garage makes this the perfect home for the growing family.Important Note This home may NOT be built within a 75 mile radius of Des Moines Iowa.This floor plan is found in our European house plans section
Full Specs and Features
| Total Living Area |
Main floor: 2049 Total Finished Sq. Ft.: 2049 |
|
|---|---|---|
| Beds/Baths |
Bedrooms: 2 Full Baths: 2 |
|
| Garage |
Garage: 652 Garage Stalls: 3 |
|
| Levels |
1 story |
|
| Dimension |
Width: 65' 0" Depth: 58' 0" |
Height: 25' 7" |
| Roof slope |
10:12 (primary) 8:12 (secondary) |
|
| Walls (exterior) |
2"x6" |
|
| Ceiling heights |
10' (Main) |
Foundation Options
- Daylight basement Standard With Plan
- Crawlspace $395
- Slab $395
House Plan Features
-
Lot Characteristics
Suited for a back view Suited for a narrow lot -
Bedrooms & Baths
Upstairs Master -
Kitchen
Nook / breakfast -
Interior Features
Great room Main Floor laundry Open concept floor plan Formal dining room -
Exterior Features
Covered front porch -
Unique Features
Vaulted/Volume/Dramatic ceilings Photos Available
Additional Services
House Plan Features
-
Lot Characteristics
Suited for a back view Suited for a narrow lot -
Bedrooms & Baths
Upstairs Master -
Kitchen
Nook / breakfast -
Interior Features
Great room Main Floor laundry Open concept floor plan Formal dining room -
Exterior Features
Covered front porch -
Unique Features
Vaulted/Volume/Dramatic ceilings Photos Available

