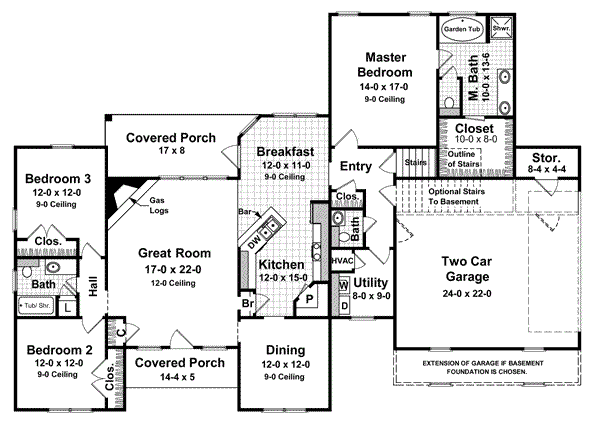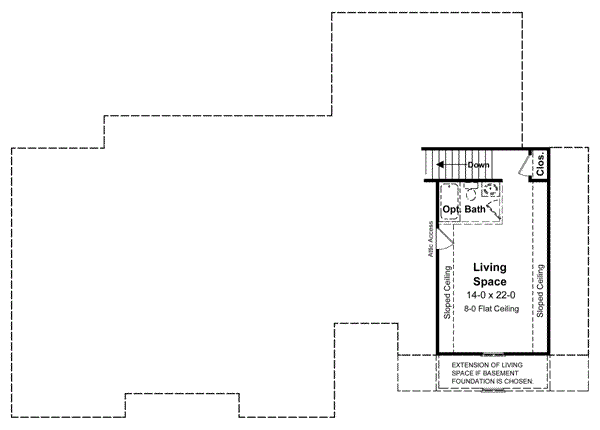House Plans > European Style > Plan 2-231
3 Bedroom , 2 Bath European House Plan #2-231
All plans are copyrighted by the individual designer.
Photographs may reflect custom changes that were not included in the original design.
3 Bedroom , 2 Bath European House Plan #2-231
-
![img]() 2207 Sq. Ft.
2207 Sq. Ft.
-
![img]() 3 Bedrooms
3 Bedrooms
-
![img]() 2-1/2 Baths
2-1/2 Baths
-
![img]() 1 Story
1 Story
-
![img]() 2 Garages
2 Garages
-
Clicking the Reverse button does not mean you are ordering your plan reversed. It is for visualization purposes only. You may reverse the plan by ordering under “Optional Add-ons”.
Main Floor
![Main Floor Plan: 2-231]()
-
Bonus Floor
Clicking the Reverse button does not mean you are ordering your plan reversed. It is for visualization purposes only. You may reverse the plan by ordering under “Optional Add-ons”.
![Bonus Floor Plan: 2-231]()
See more Specs about plan
FULL SPECS AND FEATURESHouse Plan Highlights
This home is one of our best-sellers and features a beautiful traditional styling with the most-popular split bedroom floorplan. The design features a spacious living area and a 3-bedroom and 2.5 / 3.5 bath (2 1/2 bath without bonus room, 3 1/2 bath with upstairs bonus room) layout. Great room features 12-foot ceilings, cozy fireplace with gas logs, and welcoming transoms above the windows. Excellent views of the great room and back yard from kitchen. The expansive and well-appointed master suite includes a large walk-in closet, an oversized jet tub, separate shower, compartmentalized toilet and dual vanities. Other key features of the home include a spacious walk-in pantry, large utility room, wet wear closet, and large 2 car garage with separate storage. This home truly has the flexibility and features that your family wants!This floor plan is found in our European house plans section
Full Specs and Features
| Total Living Area |
Main floor: 2207 Basement: 1960 |
Porches: 211 Total Finished Sq. Ft.: 2207 |
|---|---|---|
| Beds/Baths |
Bedrooms: 3 Full Baths: 2 |
Half Baths: 1 |
| Garage |
Garage: 564 Garage Stalls: 2 |
|
| Levels |
1 story |
|
| Dimension |
Width: 72' 8" Depth: 51' 0" |
Height: 23' 3" |
| Roof slope |
10:12 (primary) 12:12 (secondary) |
|
| Walls (exterior) |
2"x4" |
|
| Ceiling heights |
9' (Main) |
Foundation Options
- Basement Standard With Plan
- Crawlspace Standard With Plan
- Slab Standard With Plan
House Plan Features
-
Lot Characteristics
Suited for corner lots -
Bedrooms & Baths
Split bedrooms -
Kitchen
Walk-in pantry Eating bar Nook / breakfast -
Interior Features
Bonus room Great room Formal dining room -
Exterior Features
Covered front porch Covered rear porch -
Unique Features
Vaulted/Volume/Dramatic ceilings -
Garage
Side-entry garage
Additional Services
House Plan Features
-
Lot Characteristics
Suited for corner lots -
Bedrooms & Baths
Split bedrooms -
Kitchen
Walk-in pantry Eating bar Nook / breakfast -
Interior Features
Bonus room Great room Formal dining room -
Exterior Features
Covered front porch Covered rear porch -
Unique Features
Vaulted/Volume/Dramatic ceilings -
Garage
Side-entry garage





















