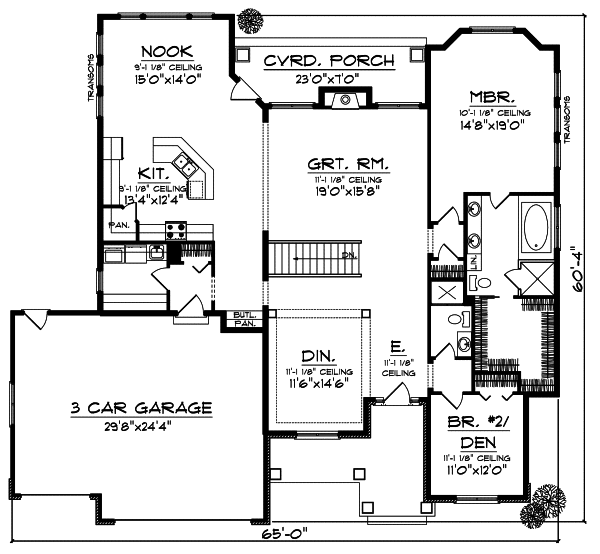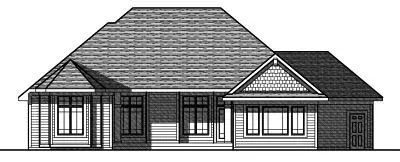House Plans > European Style > Plan 7-805
2 Bedroom , 1 Bath European House Plan #7-805
All plans are copyrighted by the individual designer.
Photographs may reflect custom changes that were not included in the original design.
2 Bedroom , 1 Bath European House Plan #7-805
-
![img]() 2233 Sq. Ft.
2233 Sq. Ft.
-
![img]() 2 Bedrooms
2 Bedrooms
-
![img]() 1-1/2 Baths
1-1/2 Baths
-
![img]() 1 Story
1 Story
-
![img]() 3 Garages
3 Garages
-
Clicking the Reverse button does not mean you are ordering your plan reversed. It is for visualization purposes only. You may reverse the plan by ordering under “Optional Add-ons”.
Main Floor
![Main Floor Plan: 7-805]()
-
Rear Elevation
Clicking the Reverse button does not mean you are ordering your plan reversed. It is for visualization purposes only. You may reverse the plan by ordering under “Optional Add-ons”.
![Rear Elevation Plan: 7-805]()
See more Specs about plan
FULL SPECS AND FEATURESHouse Plan Highlights
Paneled garage doors a spacious porch flanked by massive columns and the perfect blend of stone and shingle siding all give this ranch home a country charm that is all its own. Youll love the view of the back yard through impressive windows that flank the fireplace of the great room upon entering. The kitchen features a breakfast bar that overlooks the cozy nook and great room making a living space large enough for family gatherings. The bedroom wing is located on the right of the entry and features a master suite with bay window jacuzzi tub and spacious walk-in closet. Directly in front of the master youll find a second bedroom that can double as a den. Additional amenities include a large laundry room behind the kitchen and a butlers pantry with easy access to the formal dining room.This floor plan is found in our European house plans section
Full Specs and Features
| Total Living Area |
Main floor: 2233 Total Finished Sq. Ft.: 2233 |
|
|---|---|---|
| Beds/Baths |
Bedrooms: 2 Full Baths: 1 |
Half Baths: 1 |
| Garage |
Garage: 704 Garage Stalls: 3 |
|
| Levels |
1 story |
|
| Dimension |
Width: 65' 0" Depth: 60' 4" |
Height: 25' 6" |
| Roof slope |
10:12 (primary) 7:12 (secondary) |
|
| Walls (exterior) |
2"x6" |
|
| Ceiling heights |
9' (Main) |
Foundation Options
- Basement Standard With Plan
- Crawlspace $395
- Slab $395
House Plan Features
-
Lot Characteristics
Suited for a back view Suited for a down-sloping lot Suited for a narrow lot -
Bedrooms & Baths
Main floor Master Teen suite/Jack & Jill bath -
Kitchen
Island Eating bar -
Interior Features
Main Floor laundry Loft / balcony Open concept floor plan No formal living/dining Den / office / computer -
Exterior Features
Covered front porch Covered rear porch -
Unique Features
Vaulted/Volume/Dramatic ceilings
Additional Services
House Plan Features
-
Lot Characteristics
Suited for a back view Suited for a down-sloping lot Suited for a narrow lot -
Bedrooms & Baths
Main floor Master Teen suite/Jack & Jill bath -
Kitchen
Island Eating bar -
Interior Features
Main Floor laundry Loft / balcony Open concept floor plan No formal living/dining Den / office / computer -
Exterior Features
Covered front porch Covered rear porch -
Unique Features
Vaulted/Volume/Dramatic ceilings





















