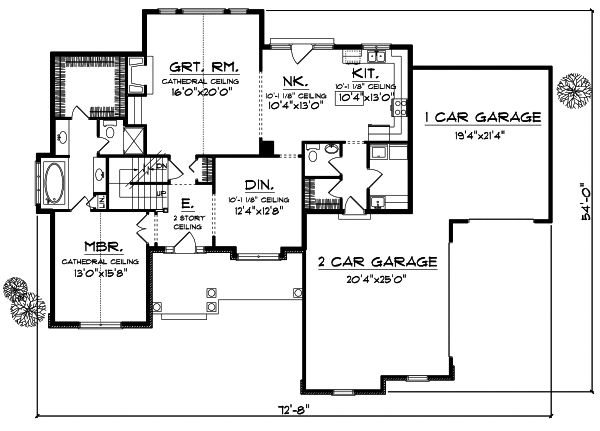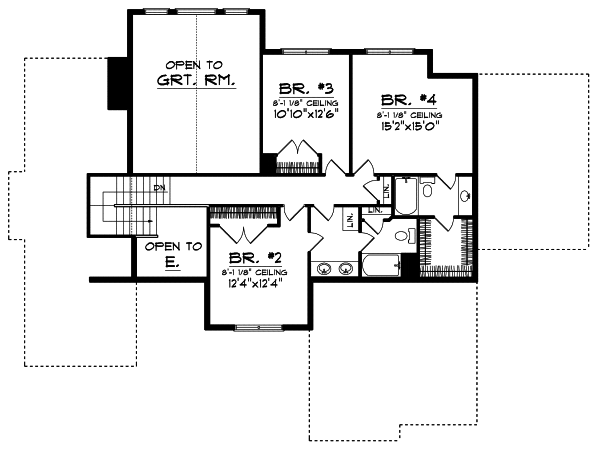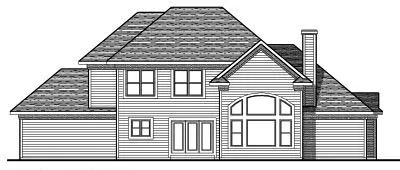House Plans > European Style > Plan 7-681
4 Bedroom , 3 Bath European House Plan #7-681
All plans are copyrighted by the individual designer.
Photographs may reflect custom changes that were not included in the original design.
4 Bedroom , 3 Bath European House Plan #7-681
-
![img]() 2596 Sq. Ft.
2596 Sq. Ft.
-
![img]() 4 Bedrooms
4 Bedrooms
-
![img]() 3-1/2 Baths
3-1/2 Baths
-
![img]() 2 Stories
2 Stories
-
![img]() 3 Garages
3 Garages
-
Clicking the Reverse button does not mean you are ordering your plan reversed. It is for visualization purposes only. You may reverse the plan by ordering under “Optional Add-ons”.
Main Floor
![Main Floor Plan: 7-681]()
-
Upper/Second Floor
Clicking the Reverse button does not mean you are ordering your plan reversed. It is for visualization purposes only. You may reverse the plan by ordering under “Optional Add-ons”.
![Upper/Second Floor Plan: 7-681]()
-
Rear Elevation
Clicking the Reverse button does not mean you are ordering your plan reversed. It is for visualization purposes only. You may reverse the plan by ordering under “Optional Add-ons”.
![Rear Elevation Plan: 7-681]()
See more Specs about plan
FULL SPECS AND FEATURESHouse Plan Highlights
Todays buyer is looking for classic details blended with unique style and this two-story beauty doesnt disappoint. Graceful columns arches and shuttered windows combined with a perfect blend of brick and shingle siding give this home plenty of curb appeal. As you open the door to a two-story entry youll be amazed at the view out a wall of windows in the two-story great room directly ahead. The kitchen features an eat-in island that flows into the nook and great room to create a large living space for entertaining or just spending the day with the kids. The main floor master is just off to your left as you enter the home and pleases with a cathedral ceiling in the bedroom a spacious walk-in closet and Jacuzzi tub. Upstairs one of the three additional bedrooms has a spacious walk-in closet and private bath the other two bedrooms have direct access to the full bath just off the hallway. A three-stall split-load garage completes the home.This floor plan is found in our European house plans section
Full Specs and Features
| Total Living Area |
Main floor: 1637 Upper floor: 959 |
Total Finished Sq. Ft.: 2596 |
|---|---|---|
| Beds/Baths |
Bedrooms: 4 Full Baths: 3 |
Half Baths: 1 |
| Garage |
Garage: 933 Garage Stalls: 3 |
|
| Levels |
2 stories |
|
| Dimension |
Width: 72' 8" Depth: 54' 0" |
Height: 29' 10" |
| Roof slope |
10:12 (primary) 8:12 (secondary) |
|
| Walls (exterior) |
2"x6" |
|
| Ceiling heights |
10' (Main) |
Foundation Options
- Basement Standard With Plan
- Crawlspace $395
- Slab $395
House Plan Features
-
Lot Characteristics
Suited for a back view Suited for a down-sloping lot -
Kitchen
Walk-in pantry Eating bar -
Interior Features
Hobby / rec-room Great room Open concept floor plan No formal living/dining -
Exterior Features
Covered rear porch Screened porch/sunroom -
Unique Features
Vaulted/Volume/Dramatic ceilings -
Garage
Oversized garage (3+)
Additional Services
House Plan Features
-
Lot Characteristics
Suited for a back view Suited for a down-sloping lot -
Kitchen
Walk-in pantry Eating bar -
Interior Features
Hobby / rec-room Great room Open concept floor plan No formal living/dining -
Exterior Features
Covered rear porch Screened porch/sunroom -
Unique Features
Vaulted/Volume/Dramatic ceilings -
Garage
Oversized garage (3+)






















