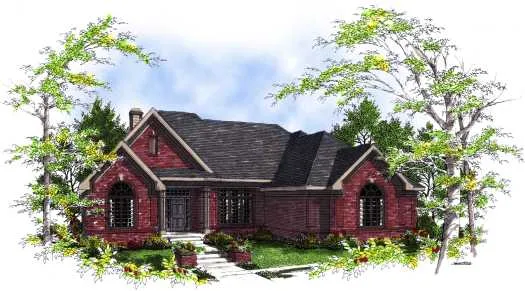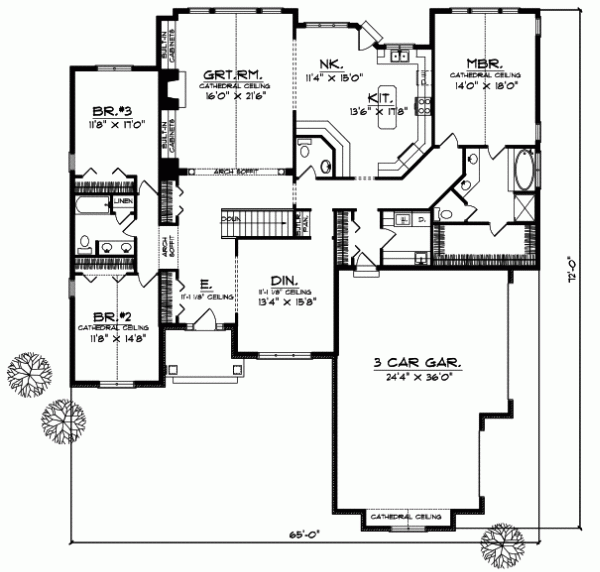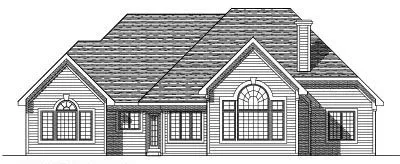House Plans > European Style > Plan 7-284
3 Bedroom , 2 Bath European House Plan #7-284
All plans are copyrighted by the individual designer.
Photographs may reflect custom changes that were not included in the original design.
3 Bedroom , 2 Bath European House Plan #7-284
-
![img]() 2629 Sq. Ft.
2629 Sq. Ft.
-
![img]() 3 Bedrooms
3 Bedrooms
-
![img]() 2-1/2 Baths
2-1/2 Baths
-
![img]() 1 Story
1 Story
-
![img]() 3 Garages
3 Garages
-
Clicking the Reverse button does not mean you are ordering your plan reversed. It is for visualization purposes only. You may reverse the plan by ordering under “Optional Add-ons”.
Main Floor
![Main Floor Plan: 7-284]()
-
Rear Elevation
Clicking the Reverse button does not mean you are ordering your plan reversed. It is for visualization purposes only. You may reverse the plan by ordering under “Optional Add-ons”.
![Rear Elevation Plan: 7-284]()
See more Specs about plan
FULL SPECS AND FEATURESHouse Plan Highlights
The brick facade adds richness to this spacious three-bedroom home. The large great room with its cathedral ceiling cozy fireplace and built-in cabinets becomes an immediate focal point perfect for entertaining. It is open to the nookkitchen with features a central island and plenty of counter space along with easy access to the formal dining room for entertaining. The master bedroom is separated from the two family bedrooms which share a full bath and offers a well-designed master bath that leads to an extra-large walk-in closet. This plan also has a three-car garage a laundry area with utility closet and a half bath.This floor plan is found in our European house plans section
Full Specs and Features
| Total Living Area |
Main floor: 2629 Total Finished Sq. Ft.: 2629 |
|
|---|---|---|
| Beds/Baths |
Bedrooms: 3 Full Baths: 2 |
Half Baths: 1 |
| Garage |
Garage: 876 Garage Stalls: 3 |
|
| Levels |
1 story |
|
| Dimension |
Width: 65' 0" Depth: 72' 0" |
Height: 27' 5" |
| Roof slope |
8:12 (primary) 12:12 (secondary) |
|
| Walls (exterior) |
2"x6" |
|
| Ceiling heights |
9' (Main) |
Foundation Options
- Basement Standard With Plan
- Crawlspace $395
- Slab $395
House Plan Features
-
Lot Characteristics
Suited for a back view -
Bedrooms & Baths
Upstairs Master -
Kitchen
Island Walk-in pantry Eating bar Nook / breakfast -
Interior Features
Family room Main Floor laundry Open concept floor plan Formal dining room Formal living room -
Exterior Features
Screened porch/sunroom -
Unique Features
Vaulted/Volume/Dramatic ceilings
Additional Services
House Plan Features
-
Lot Characteristics
Suited for a back view -
Bedrooms & Baths
Upstairs Master -
Kitchen
Island Walk-in pantry Eating bar Nook / breakfast -
Interior Features
Family room Main Floor laundry Open concept floor plan Formal dining room Formal living room -
Exterior Features
Screened porch/sunroom -
Unique Features
Vaulted/Volume/Dramatic ceilings





















