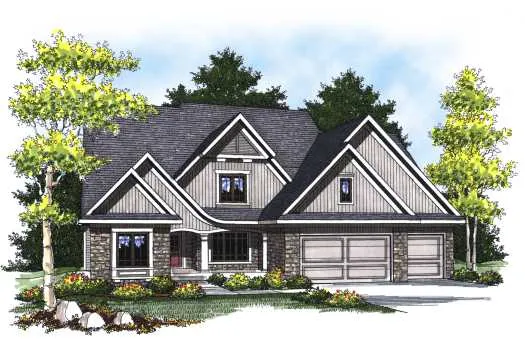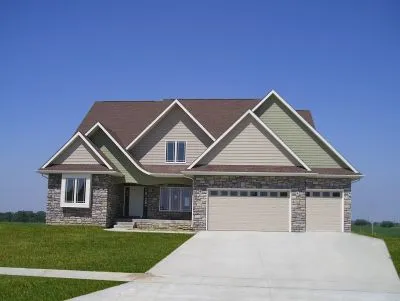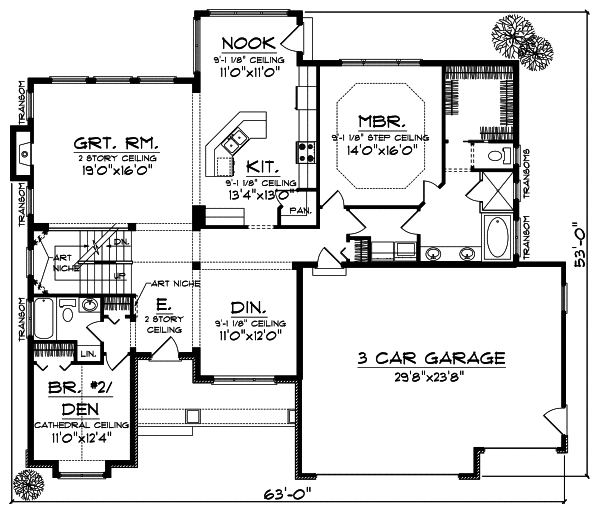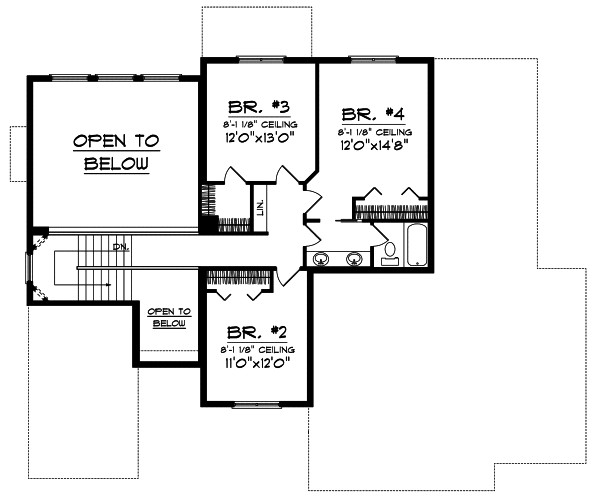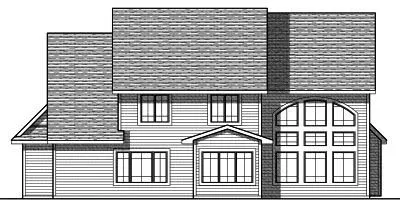House Plans > European Style > Plan 7-814
5 Bedroom , 3 Bath European House Plan #7-814
All plans are copyrighted by the individual designer.
Photographs may reflect custom changes that were not included in the original design.
5 Bedroom , 3 Bath European House Plan #7-814
-
![img]() 2629 Sq. Ft.
2629 Sq. Ft.
-
![img]() 5 Bedrooms
5 Bedrooms
-
![img]() 3 Full Baths
3 Full Baths
-
![img]() 2 Stories
2 Stories
-
![img]() 3 Garages
3 Garages
-
Clicking the Reverse button does not mean you are ordering your plan reversed. It is for visualization purposes only. You may reverse the plan by ordering under “Optional Add-ons”.
Main Floor
![Main Floor Plan: 7-814]()
-
Upper/Second Floor
Clicking the Reverse button does not mean you are ordering your plan reversed. It is for visualization purposes only. You may reverse the plan by ordering under “Optional Add-ons”.
![Upper/Second Floor Plan: 7-814]()
-
Rear Elevation
Clicking the Reverse button does not mean you are ordering your plan reversed. It is for visualization purposes only. You may reverse the plan by ordering under “Optional Add-ons”.
![Rear Elevation Plan: 7-814]()
See more Specs about plan
FULL SPECS AND FEATURESHouse Plan Highlights
Blooming with country charm this ranch home features a unique design of vertical siding and stone masonry creating a home with a look that's all its own. A formal dining room lies to your left as you enter and straight ahead youll be captivated by the impressive view out the back of the home through a two-story wall of windows in the great room. The adjacent kitchen complete with breakfast bar and walk-in pantry flows easily into the nook where youll love enjoying your morning cup of coffee. The master suite is tucked behind the kitchen for maximum privacy and pampers with a step ceiling spacious walk-in closet dual sinks and jacuzzi tub. Upstairs youll find three additional bedrooms and a full bath. A three-stall garage with ample storage completes this home.This floor plan is found in our European house plans section
Full Specs and Features
| Total Living Area |
Main floor: 1835 Upper floor: 794 |
Total Finished Sq. Ft.: 2629 |
|---|---|---|
| Beds/Baths |
Bedrooms: 5 Full Baths: 3 |
|
| Garage |
Garage: 690 Garage Stalls: 3 |
|
| Levels |
2 stories |
|
| Dimension |
Width: 63' 0" Depth: 53' 0" |
Height: 32' 1" |
| Roof slope |
12:12 (primary) 10:12 (secondary) |
|
| Walls (exterior) |
2"x6" |
|
| Ceiling heights |
9' (Main) |
Foundation Options
- Basement Standard With Plan
- Crawlspace $395
- Slab $395
House Plan Features
-
Lot Characteristics
Suited for a back view Suited for a down-sloping lot -
Bedrooms & Baths
Split bedrooms Teen suite/Jack & Jill bath -
Kitchen
Island Walk-in pantry Butler's pantry Eating bar Nook / breakfast -
Interior Features
Great room Formal dining room Den / office / computer -
Exterior Features
Covered front porch Covered rear porch Screened porch/sunroom -
Unique Features
Vaulted/Volume/Dramatic ceilings Photos Available -
Garage
Oversized garage (3+)
Additional Services
House Plan Features
-
Lot Characteristics
Suited for a back view Suited for a down-sloping lot -
Bedrooms & Baths
Split bedrooms Teen suite/Jack & Jill bath -
Kitchen
Island Walk-in pantry Butler's pantry Eating bar Nook / breakfast -
Interior Features
Great room Formal dining room Den / office / computer -
Exterior Features
Covered front porch Covered rear porch Screened porch/sunroom -
Unique Features
Vaulted/Volume/Dramatic ceilings Photos Available -
Garage
Oversized garage (3+)
